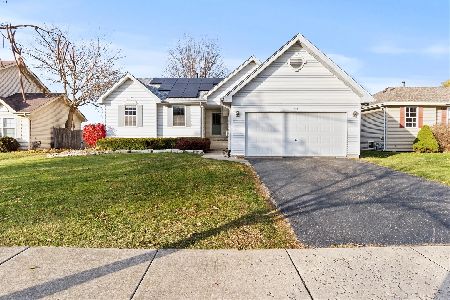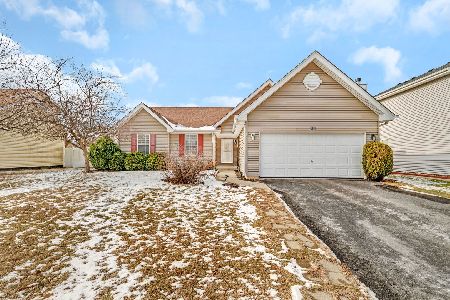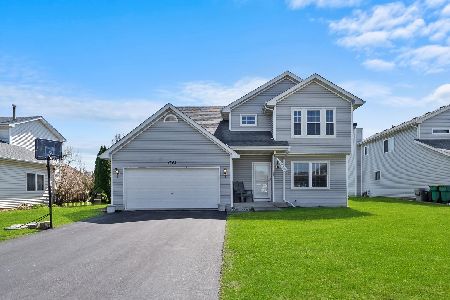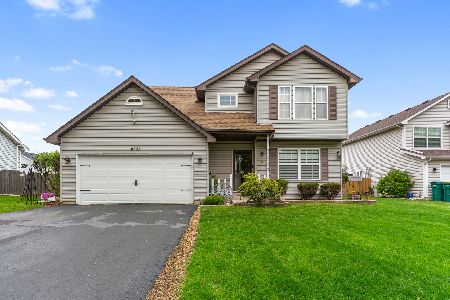4301 Anthony Lane, Plainfield, Illinois 60586
$385,300
|
Sold
|
|
| Status: | Closed |
| Sqft: | 2,359 |
| Cost/Sqft: | $159 |
| Beds: | 3 |
| Baths: | 3 |
| Year Built: | 1999 |
| Property Taxes: | $8,130 |
| Days On Market: | 308 |
| Lot Size: | 0,19 |
Description
MULTIPLE OFFERS RECEIVED. HIGHEST AND BEST DUE BY 6:00PM ON SUNDAY, APRIL 6. Welcome to this beautifully maintained 3-bedroom, 2.5-bath home which features an extended floor plan! This residence offers the perfect blend of comfort, style, and convenience! Step inside and be greeted by an inviting open-concept living space, perfect for entertaining and everyday living. The expansive kitchen boasts ample counter space and storage. Gleaming hardwood floors flow seamlessly throughout the kitchen and family room, adding warmth and elegance to the home. Heading upstairs, you can retreat to the primary suite, complete with a private sitting room (which can be easily converted to a 4th bedroom), a spacious walk-in closet, and an en-suite bath. Two additional bedrooms offer comfortable accommodations for family or guests. Enjoy cozy evenings by the gas fireplace, creating a warm and inviting ambiance. Step outside onto the deck, perfect for summer barbecues and relaxing evenings. The 2.5-car garage provides ample space for vehicles and storage. This home is ideally located in Plainfield, offering easy access to scenic walking trails, the DuPage River, I-55, and a variety of shopping and dining options. Enjoy the tranquility of suburban living while remaining conveniently close to all the amenities you need!
Property Specifics
| Single Family | |
| — | |
| — | |
| 1999 | |
| — | |
| — | |
| No | |
| 0.19 |
| Will | |
| Sunset Ridge East | |
| — / Not Applicable | |
| — | |
| — | |
| — | |
| 12327547 | |
| 0603344040160000 |
Property History
| DATE: | EVENT: | PRICE: | SOURCE: |
|---|---|---|---|
| 2 May, 2025 | Sold | $385,300 | MRED MLS |
| 7 Apr, 2025 | Under contract | $375,000 | MRED MLS |
| 3 Apr, 2025 | Listed for sale | $375,000 | MRED MLS |































Room Specifics
Total Bedrooms: 3
Bedrooms Above Ground: 3
Bedrooms Below Ground: 0
Dimensions: —
Floor Type: —
Dimensions: —
Floor Type: —
Full Bathrooms: 3
Bathroom Amenities: Double Sink
Bathroom in Basement: 0
Rooms: —
Basement Description: —
Other Specifics
| 2.5 | |
| — | |
| — | |
| — | |
| — | |
| 66X126X64X128 | |
| — | |
| — | |
| — | |
| — | |
| Not in DB | |
| — | |
| — | |
| — | |
| — |
Tax History
| Year | Property Taxes |
|---|---|
| 2025 | $8,130 |
Contact Agent
Nearby Similar Homes
Nearby Sold Comparables
Contact Agent
Listing Provided By
Keller Williams Infinity








