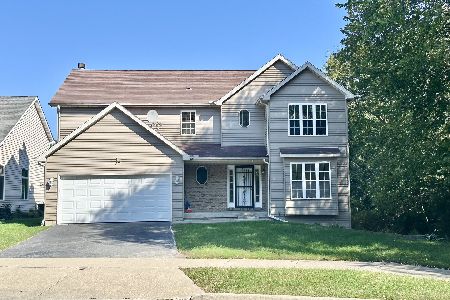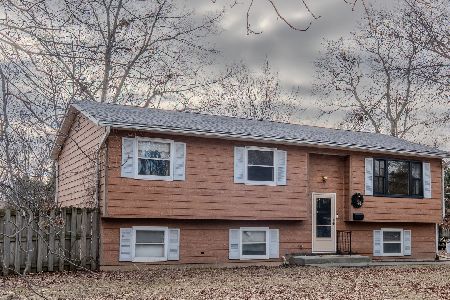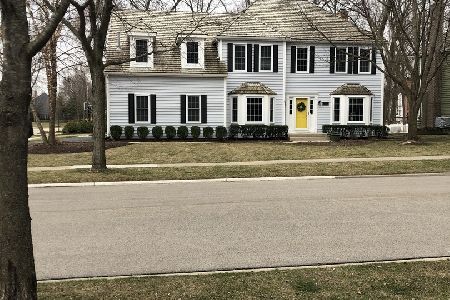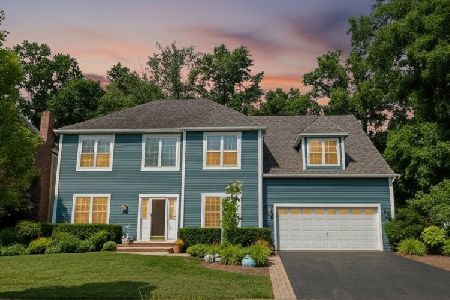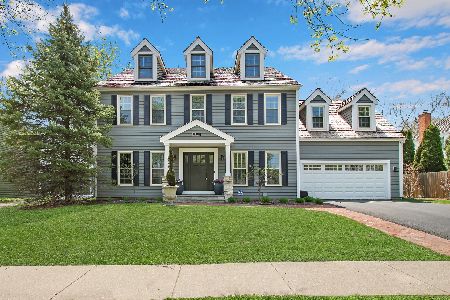4301 Longmeadow Drive, Gurnee, Illinois 60031
$405,000
|
Sold
|
|
| Status: | Closed |
| Sqft: | 3,098 |
| Cost/Sqft: | $134 |
| Beds: | 4 |
| Baths: | 3 |
| Year Built: | 1996 |
| Property Taxes: | $11,561 |
| Days On Market: | 2235 |
| Lot Size: | 0,26 |
Description
WELCOME HOME to this PROVIDENCE OAKS BEAUTY, nestled perfectly on a gorgeous interior quiet premium FENCED lot directly across from Providence Park! Lovely curb appeal welcomes you into a large, open floor plan with immaculate details throughout. Large bay windows bring in INCREDIBLE natural light to the formal dining room and adjacent formal living room--PERFECT for entertaining! Pass through double doors to your FANTASTIC Chef's kitchen complete with high-end appliances, solid surface countertops, 42" cabinetry and dazzling stone and glass backsplash. FABULOUS eat-in breakfast area and peninsula island is ideal for a quick bite or your morning cup of coffee! Main-level half bath, office and rare mudroom are SO convenient! HUGE Family Room is perfectly complemented by a cozy fireplace and large windows (and window seat!) overlooking the GORGEOUS yard! Iron railed staircase off the family room leads you to the 2nd level MAGNIFICENT Master Suite which is truly one of a kind! GORGEOUS remodeled LUX bath, inclusive of jetted separate soaking tub, walk in shower and double bowl vanities - You've got to see it! EXPANSIVE His/Her combo walk-in closet is a dream! Two additional SPACIOUS bedrooms with tons of storage! HUGE 4th bedroom with built-ins, double reading nooks and two walk-in closets! Full bath with exquisite updates and second floor laundry complete the upstairs. Fully finished basement with possible playroom/office/5th bedroom, rec area, game area! Enjoy all four seasons outdoors in the private, back yard inclusive of spacious deck and newer 6' maintenance free PVC white fence! Three, yes rare 3 CAR heated GARAGE too! This Providence Oaks location can't be beat with easy access to the Des Plaines River Trail and being situated just minutes from I94, it's a commuters dream! This home is truly EXQUISITE and a MUST SEE! You're going to LOVE it!
Property Specifics
| Single Family | |
| — | |
| Colonial | |
| 1996 | |
| Full | |
| — | |
| No | |
| 0.26 |
| Lake | |
| Providence Oaks | |
| 260 / Annual | |
| Insurance | |
| Public | |
| Public Sewer | |
| 10594957 | |
| 07262140020000 |
Nearby Schools
| NAME: | DISTRICT: | DISTANCE: | |
|---|---|---|---|
|
Grade School
Woodland Elementary School |
50 | — | |
|
Middle School
Woodland Middle School |
50 | Not in DB | |
|
High School
Warren Township High School |
121 | Not in DB | |
Property History
| DATE: | EVENT: | PRICE: | SOURCE: |
|---|---|---|---|
| 2 Dec, 2016 | Sold | $382,500 | MRED MLS |
| 3 Nov, 2016 | Under contract | $394,900 | MRED MLS |
| 25 Oct, 2016 | Listed for sale | $394,900 | MRED MLS |
| 31 Jan, 2020 | Sold | $405,000 | MRED MLS |
| 27 Dec, 2019 | Under contract | $415,000 | MRED MLS |
| 18 Dec, 2019 | Listed for sale | $415,000 | MRED MLS |
| 16 Apr, 2021 | Sold | $439,000 | MRED MLS |
| 23 Mar, 2021 | Under contract | $439,000 | MRED MLS |
| 23 Mar, 2021 | Listed for sale | $439,000 | MRED MLS |
Room Specifics
Total Bedrooms: 4
Bedrooms Above Ground: 4
Bedrooms Below Ground: 0
Dimensions: —
Floor Type: Carpet
Dimensions: —
Floor Type: Carpet
Dimensions: —
Floor Type: Carpet
Full Bathrooms: 3
Bathroom Amenities: Whirlpool,Separate Shower,Double Sink
Bathroom in Basement: 0
Rooms: Office,Recreation Room,Media Room,Utility Room-Lower Level
Basement Description: Finished
Other Specifics
| 3 | |
| — | |
| Asphalt | |
| Deck | |
| Corner Lot,Fenced Yard | |
| 100X107X87X130 | |
| — | |
| Full | |
| Hardwood Floors, First Floor Bedroom, Second Floor Laundry | |
| Double Oven, Microwave, Dishwasher, Refrigerator, Washer, Dryer | |
| Not in DB | |
| Sidewalks, Street Lights, Street Paved | |
| — | |
| — | |
| Wood Burning, Gas Starter |
Tax History
| Year | Property Taxes |
|---|---|
| 2016 | $10,953 |
| 2020 | $11,561 |
| 2021 | $11,239 |
Contact Agent
Nearby Similar Homes
Nearby Sold Comparables
Contact Agent
Listing Provided By
Keller Williams North Shore West



