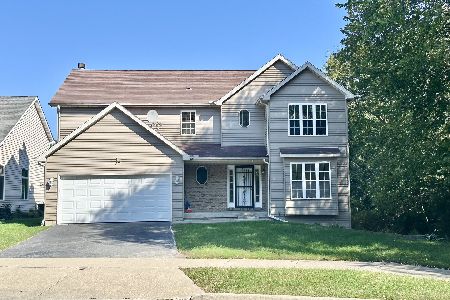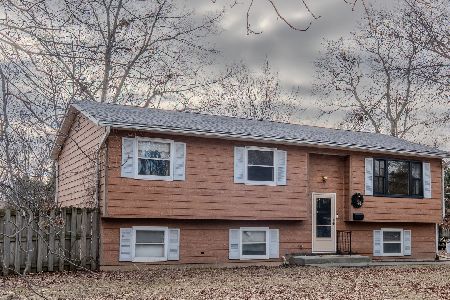4333 Longmeadow Drive, Gurnee, Illinois 60031
$565,000
|
Sold
|
|
| Status: | Closed |
| Sqft: | 2,814 |
| Cost/Sqft: | $195 |
| Beds: | 4 |
| Baths: | 4 |
| Year Built: | 1996 |
| Property Taxes: | $10,885 |
| Days On Market: | 1358 |
| Lot Size: | 0,21 |
Description
Exquisite Providence Oaks Gem is nestled perfectly on a fenced Premium lot directly across from Providence park! This expanded Emily model is a customized one-of-a-kind STUNNER. Details abound in this open floorpan where every inch will take your breath away. From the moment you walk up the paver walkway to the spectacular covered entry with stone pillars, bluestone porch and clean lined gorgeous front door you'll know you've made it to 4333 Longmeadow. Step inside and see the gleaming hardwood floors, incredible high end light fixtures, high profile crown molding throughout, 9' ceilings and an an amazing open floor plan! You'll love the 2 story foyer with soaring ceilings and an incredible ribbon light fixture. Main level office with wood shiplap walls, perfect for remote work or home office. Living and dining areas that open to one another makes for easy entertaining and showcased an exquisite crystal light fixture! Incredible Remodeled kitchen, with cherry cabinets granite countertops, stone and glass backsplash, center Island, pantry cabinet and high end stainless steel appliances, including a WOLF commercial style stove and range hood! Family room boasts the updated high end limestone gas fireplace and loads of natural light. Breakfast area leads you to the incredible fenced back yard with paver patio, stone steps, tire swing and HUGE SHED for all our toys! Powder room, awesome mud/laundry room and oversized 2.5 car garage! Take a stroll on the adjacent walking path1 Upstairs boasts an incredible primary suite with a HUGE customized WIC and the most exquisite remodeled en-suite bath boasting a HUGE stone shower, heavy glass shower door, separate soaking tub and double bowl newer vanity. Fantastic linen closed and/or 2nd WIC too! 3 generously sized bedrooms, fab tech space and an updated hall bath complete the 2nd floor. You want entertainment? Well look no further! This home has the most spectacular Finished basement boasting wood look porcelain tile, barn doors, and reclaimed Chicago Brick! You'll love the fab HOME THEATER (with everything included) YES, Please! The kitchen/Bar area boast reclaimed chicago brick, espresso cabinets, quartz countertops, wet bar, beverage refrigerator, refrigerator and awesome shelving. A little Hockey anyone? Enjoy the included hockey shooting Area! Full bathroom and additional storage complete the finished full basement! Seller has put over 150k into recent improvements.. This one you will not want to miss!! Providence Oaks is an incredible community with plenty of neighborhood events, easy access to the DesPlaines river trail & community parks! A true commuters dream just seconds from I 94 and Rt. 41. This home will truly take your breath away! You've got to see it!!
Property Specifics
| Single Family | |
| — | |
| — | |
| 1996 | |
| — | |
| EXPANDED EMILY | |
| No | |
| 0.21 |
| Lake | |
| Providence Oaks | |
| 275 / Annual | |
| — | |
| — | |
| — | |
| 11399457 | |
| 07262130020000 |
Nearby Schools
| NAME: | DISTRICT: | DISTANCE: | |
|---|---|---|---|
|
Grade School
Woodland Elementary School |
50 | — | |
|
Middle School
Woodland Middle School |
50 | Not in DB | |
|
High School
Warren Township High School |
121 | Not in DB | |
Property History
| DATE: | EVENT: | PRICE: | SOURCE: |
|---|---|---|---|
| 10 Mar, 2015 | Sold | $380,000 | MRED MLS |
| 7 Jan, 2015 | Under contract | $395,000 | MRED MLS |
| 21 Nov, 2014 | Listed for sale | $395,000 | MRED MLS |
| 8 Jul, 2022 | Sold | $565,000 | MRED MLS |
| 16 May, 2022 | Under contract | $550,000 | MRED MLS |
| 13 May, 2022 | Listed for sale | $550,000 | MRED MLS |
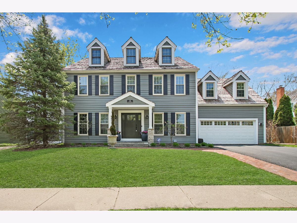
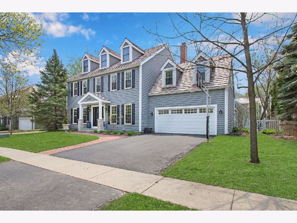
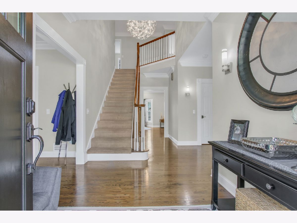
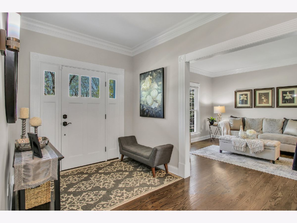
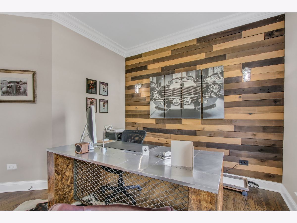
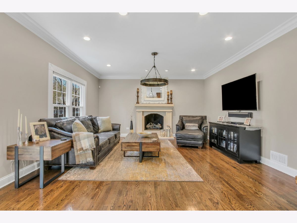
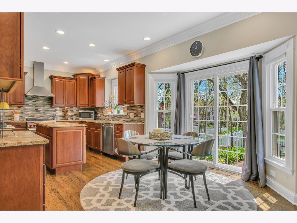
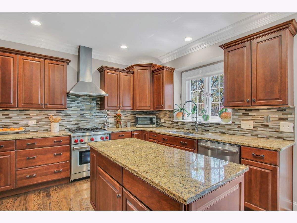
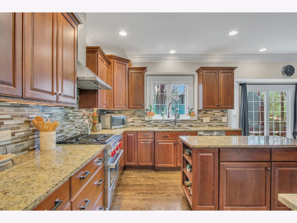
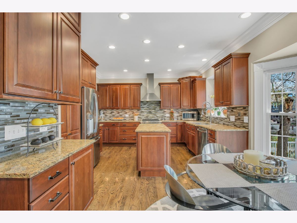
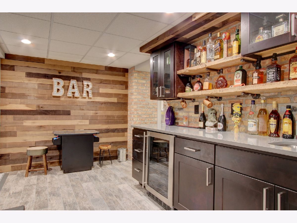
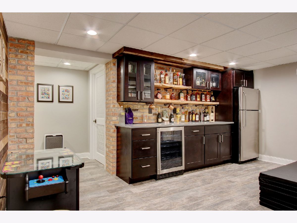
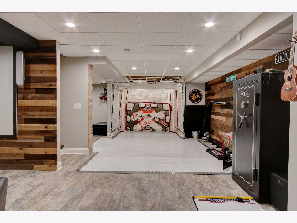
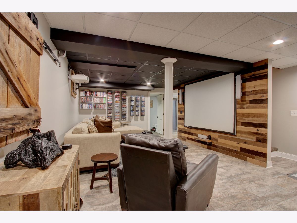
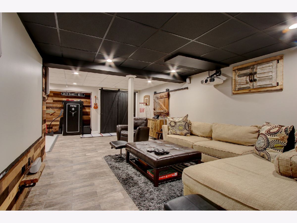
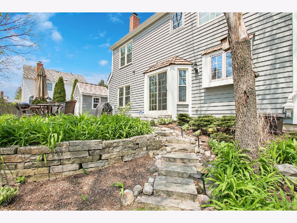
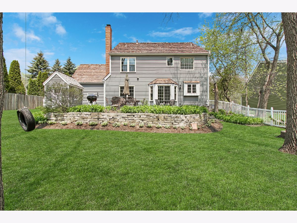
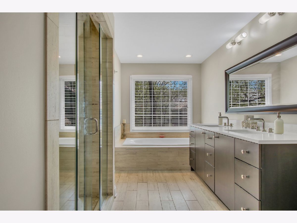
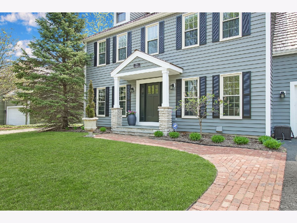
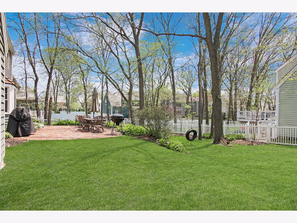
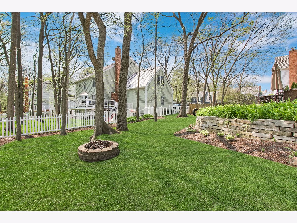
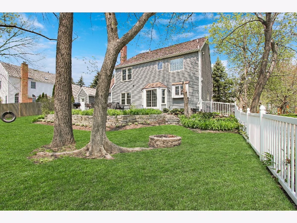
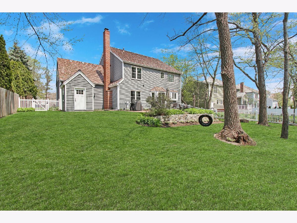
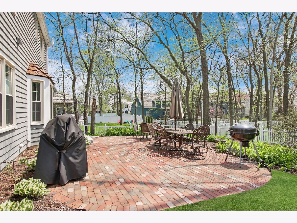
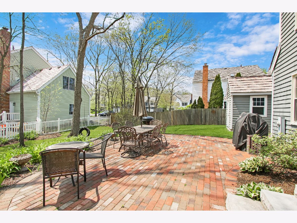
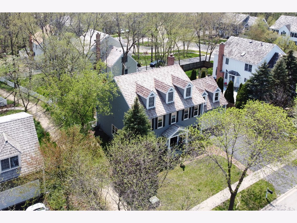
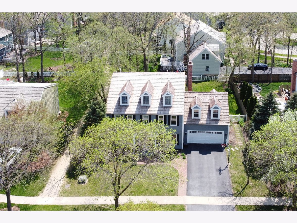
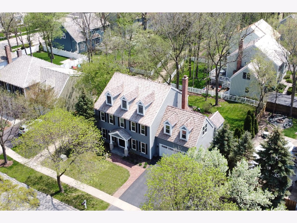
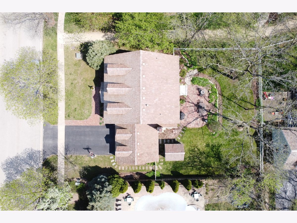
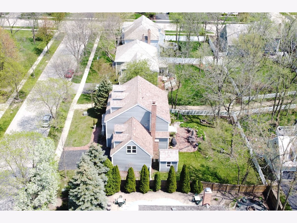
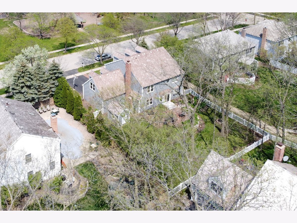
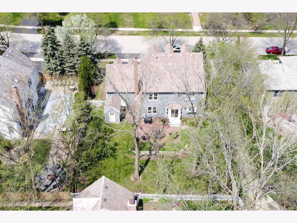
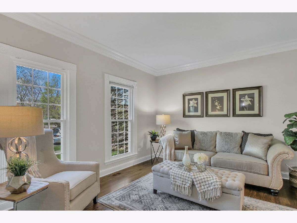
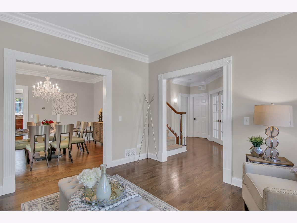
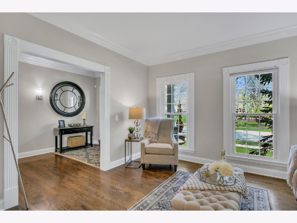
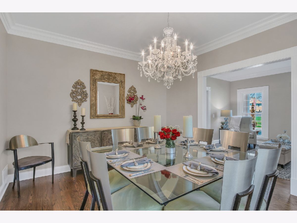
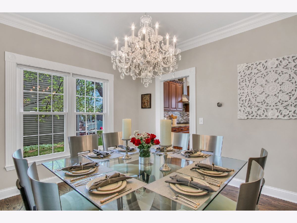
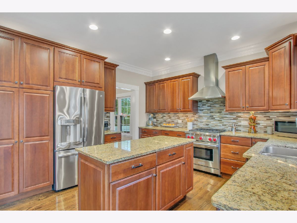
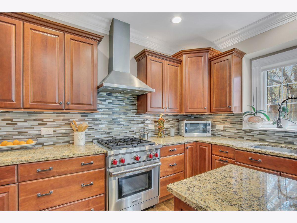
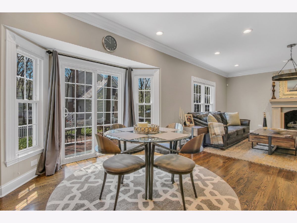
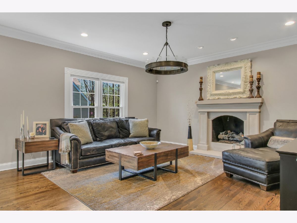
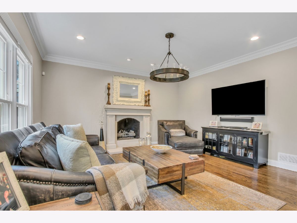
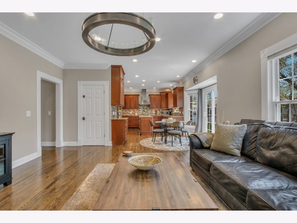
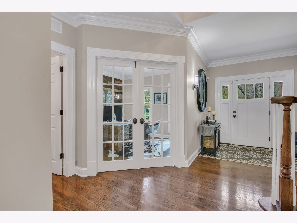
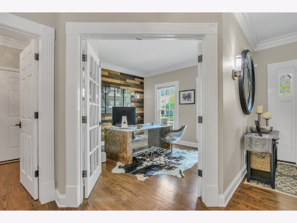
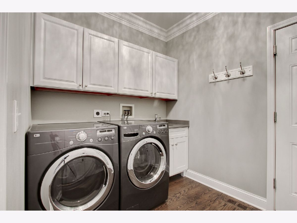
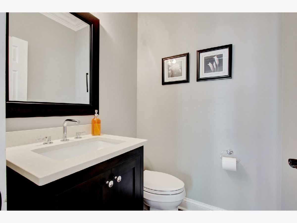
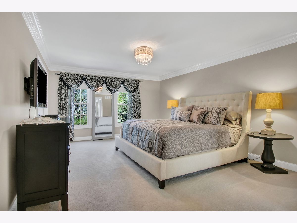
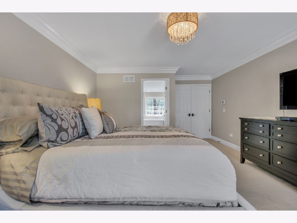
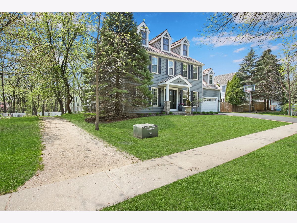
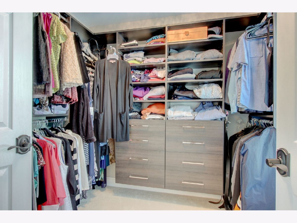
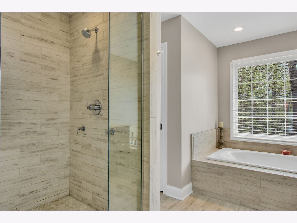
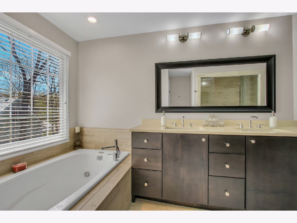
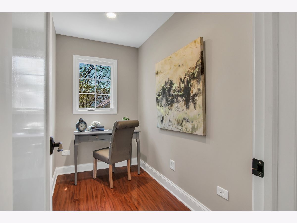
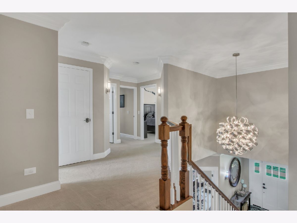
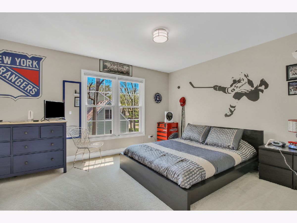
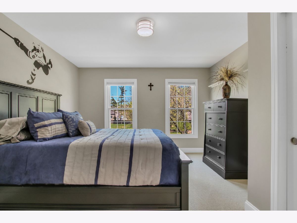
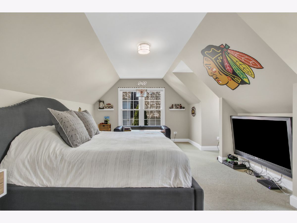
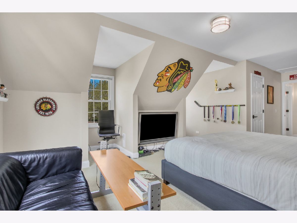
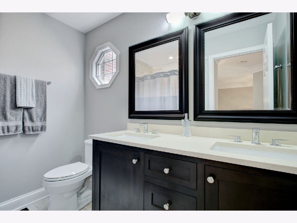
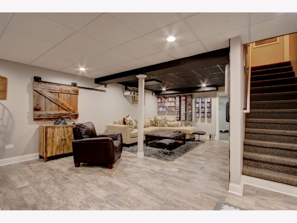
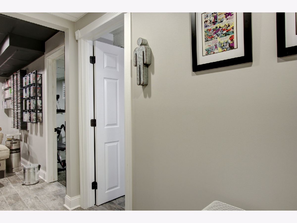
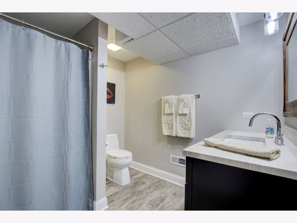
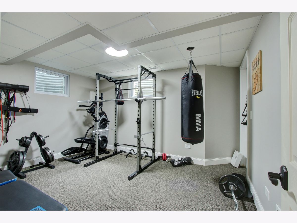
Room Specifics
Total Bedrooms: 4
Bedrooms Above Ground: 4
Bedrooms Below Ground: 0
Dimensions: —
Floor Type: —
Dimensions: —
Floor Type: —
Dimensions: —
Floor Type: —
Full Bathrooms: 4
Bathroom Amenities: Whirlpool,Separate Shower,Double Sink
Bathroom in Basement: 1
Rooms: —
Basement Description: Finished
Other Specifics
| 2 | |
| — | |
| Asphalt | |
| — | |
| — | |
| 117X77 | |
| Dormer,Unfinished | |
| — | |
| — | |
| — | |
| Not in DB | |
| — | |
| — | |
| — | |
| — |
Tax History
| Year | Property Taxes |
|---|---|
| 2015 | $9,311 |
| 2022 | $10,885 |
Contact Agent
Nearby Similar Homes
Nearby Sold Comparables
Contact Agent
Listing Provided By
Keller Williams North Shore West



