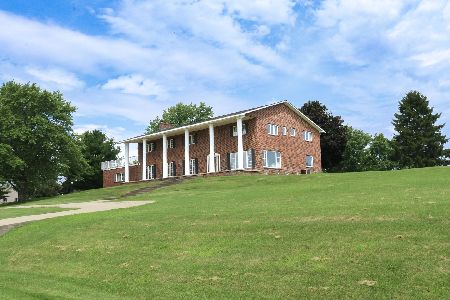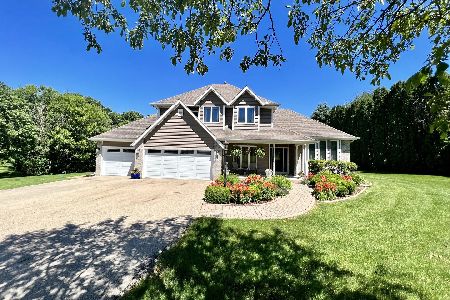4302 Hillcrest Lane, Sterling, Illinois 61081
$415,000
|
Sold
|
|
| Status: | Closed |
| Sqft: | 2,462 |
| Cost/Sqft: | $169 |
| Beds: | 4 |
| Baths: | 4 |
| Year Built: | 1988 |
| Property Taxes: | $0 |
| Days On Market: | 560 |
| Lot Size: | 2,36 |
Description
Impeccably Maintained Sprawling Ranch with Finished Walk-Out Basement. Welcome to this meticulously cared-for ranch home nestled on approximately 2.36 acres in the desirable Hillcrest neighborhood. This spacious residence features three bedrooms on the main floor, including a master suite with a private bathroom. Enjoy the convenience of main floor laundry and a eat-in kitchen boasting an island, breakfast bar, and double ovens, seamlessly connecting to the family room anchored by a cozy gas fireplace. Entertain effortlessly in the formal living and dining rooms, or retreat to the serene 4 season room overlooking the expansive backyard. Outdoor enthusiasts will appreciate the attached 2 car garage, detached 2 car garage, and circular driveway for ample parking. Relax or host gatherings on the beautiful deck, perfect for enjoying the picturesque surroundings. The finished walk-out basement offers additional living space with a fourth bedroom, second kitchen, and a sprawling family room. This property offers the perfect blend of tranquility and functionality, presenting a rare opportunity to own a stunning home in an idyllic setting.
Property Specifics
| Single Family | |
| — | |
| — | |
| 1988 | |
| — | |
| — | |
| No | |
| 2.36 |
| Whiteside | |
| — | |
| — / Not Applicable | |
| — | |
| — | |
| — | |
| 12090621 | |
| 11081030020000 |
Property History
| DATE: | EVENT: | PRICE: | SOURCE: |
|---|---|---|---|
| 3 Jul, 2024 | Sold | $415,000 | MRED MLS |
| 21 Jun, 2024 | Under contract | $415,000 | MRED MLS |
| 21 Jun, 2024 | Listed for sale | $415,000 | MRED MLS |
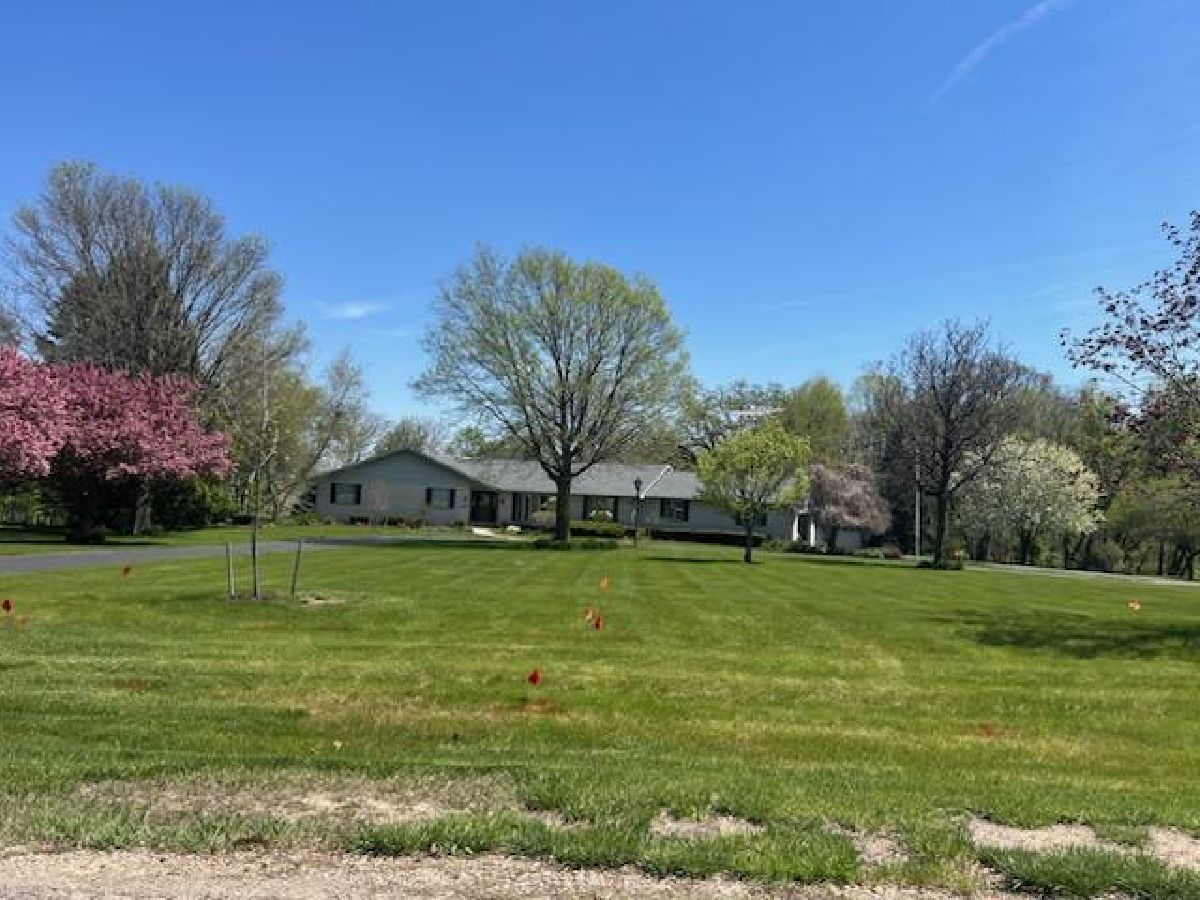
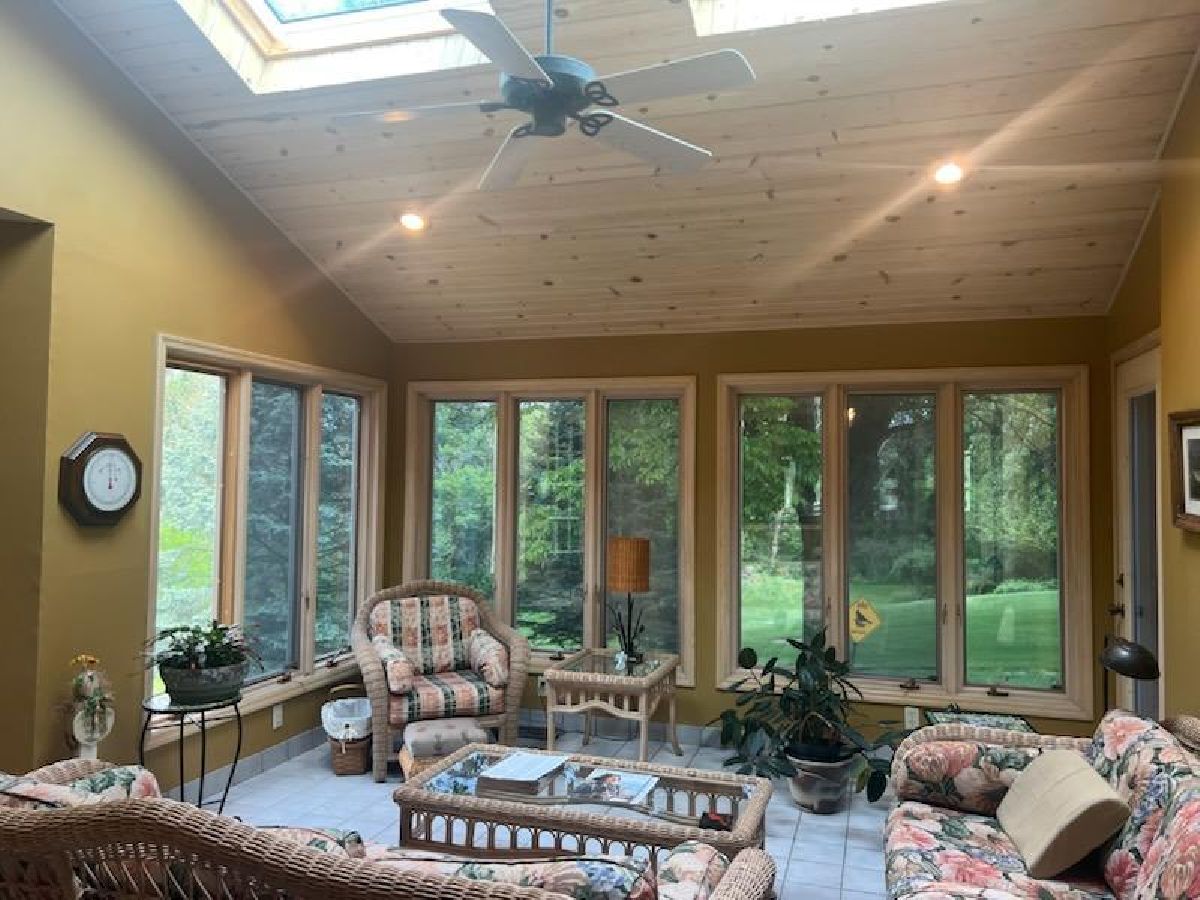
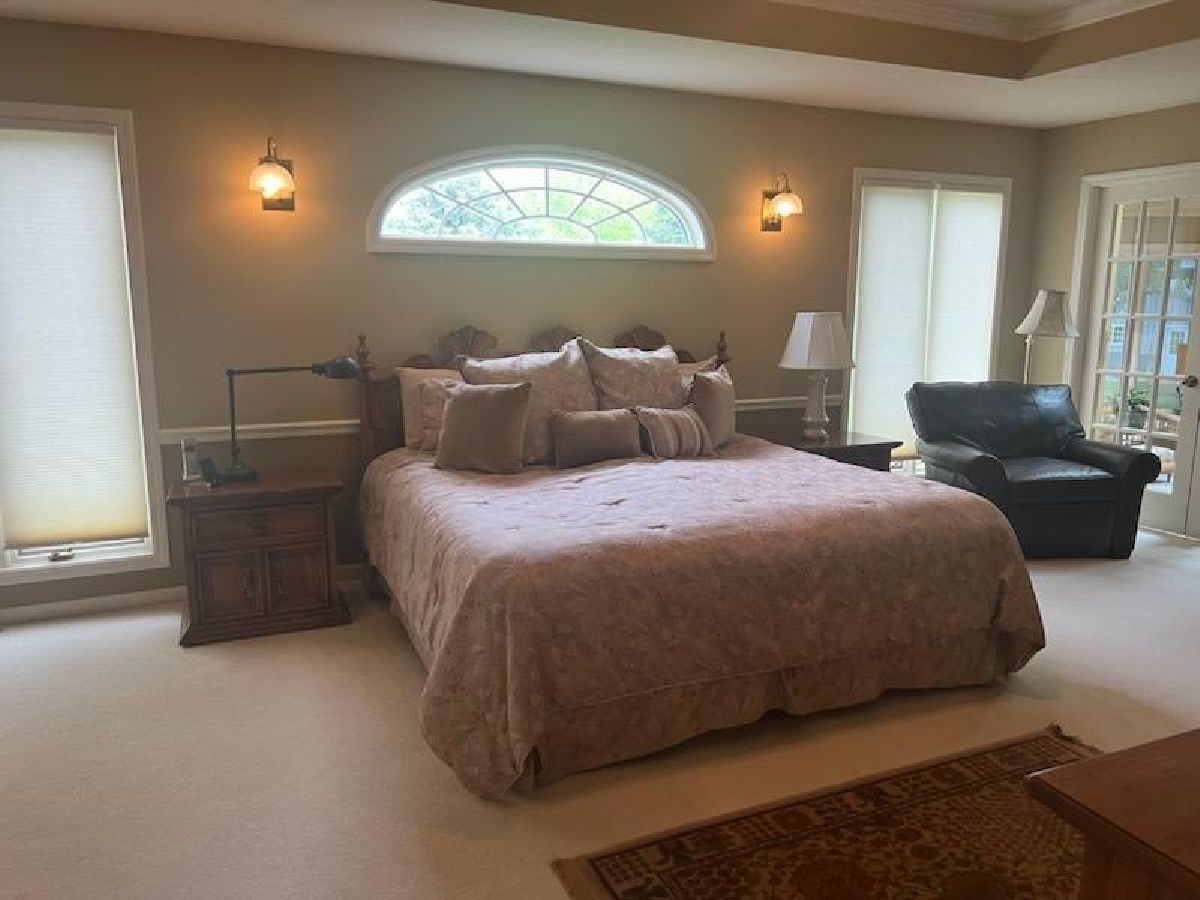
Room Specifics
Total Bedrooms: 4
Bedrooms Above Ground: 4
Bedrooms Below Ground: 0
Dimensions: —
Floor Type: —
Dimensions: —
Floor Type: —
Dimensions: —
Floor Type: —
Full Bathrooms: 4
Bathroom Amenities: —
Bathroom in Basement: 1
Rooms: —
Basement Description: Finished
Other Specifics
| 4 | |
| — | |
| Asphalt,Circular | |
| — | |
| — | |
| 243.43 X 469.17 X 239.12 X | |
| — | |
| — | |
| — | |
| — | |
| Not in DB | |
| — | |
| — | |
| — | |
| — |
Tax History
| Year | Property Taxes |
|---|
Contact Agent
Nearby Sold Comparables
Contact Agent
Listing Provided By
RE/MAX Sauk Valley

