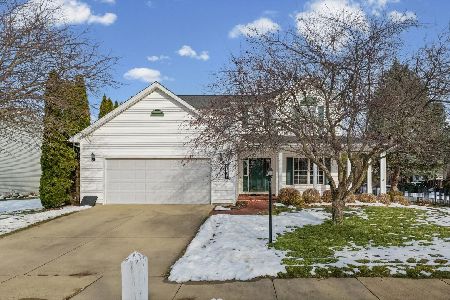4304 Creston Drive, Champaign, Illinois 61822
$360,000
|
Sold
|
|
| Status: | Closed |
| Sqft: | 2,456 |
| Cost/Sqft: | $145 |
| Beds: | 4 |
| Baths: | 3 |
| Year Built: | 1997 |
| Property Taxes: | $6,806 |
| Days On Market: | 1477 |
| Lot Size: | 0,21 |
Description
Amazing find in highly sought-after Ironwood Subdivision. This home is very well maintained with many newer updates. You will be greeted by a large, beautiful brick front porch with white pillars. Stepping into the front door you will discover a spacious formal dining room complete with crown molding and newer flooring. This room flows nicely into a large kitchen with hardwood flooring. The kitchen offers a nice island with a stone countertop, and a very large pantry. Continuing the flow out of the kitchen is a large family room with a beautiful brick gas fireplace. Included on the main level a half bath and laundry room. Going up stairs you will find four large spacious bedrooms. The master suite offers cathedral ceilings, large walk-in closet and a master bath with tub, shower and dual sinks. The basement offers a large living area and a flex room with plenty of storage. The home offers a large back yard and expansive patio. The sellers have updated the roof in 2017, the HVAC System in 2016, hot water heater in 2019, new flooring in 2018. All Hunter Douglas blinds, and window treatments convey with the home. The sellers have also added new can lighting and dimmer switches to hallway, upstairs, basement and the amazing front porch this past summer. The only thing left for the new owners to do is move in.
Property Specifics
| Single Family | |
| — | |
| — | |
| 1997 | |
| — | |
| — | |
| No | |
| 0.21 |
| Champaign | |
| Ironwood | |
| — / Not Applicable | |
| — | |
| — | |
| — | |
| 11319256 | |
| 032020428007 |
Nearby Schools
| NAME: | DISTRICT: | DISTANCE: | |
|---|---|---|---|
|
Grade School
Unit 4 Of Choice |
4 | — | |
|
High School
Centennial High School |
4 | Not in DB | |
Property History
| DATE: | EVENT: | PRICE: | SOURCE: |
|---|---|---|---|
| 30 Mar, 2022 | Sold | $360,000 | MRED MLS |
| 21 Feb, 2022 | Under contract | $355,000 | MRED MLS |
| 14 Feb, 2022 | Listed for sale | $355,000 | MRED MLS |
| 13 Jan, 2026 | Sold | $420,000 | MRED MLS |
| 12 Dec, 2025 | Under contract | $399,000 | MRED MLS |
| 10 Dec, 2025 | Listed for sale | $399,000 | MRED MLS |

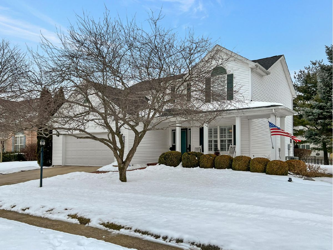
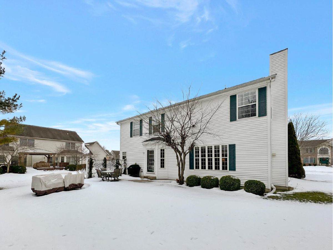
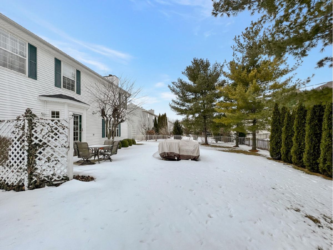
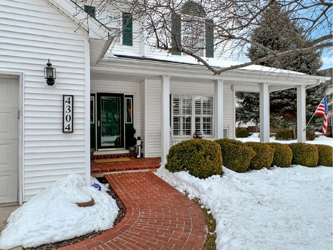
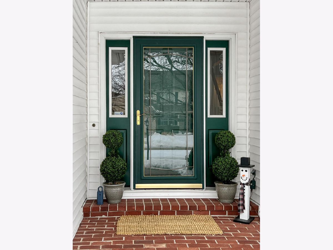
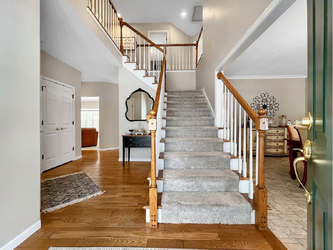
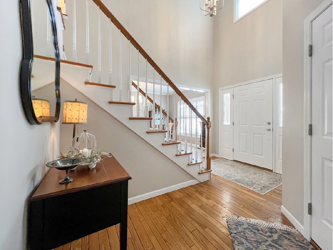
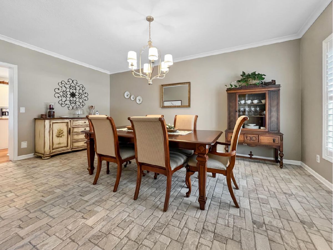
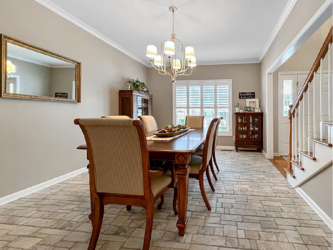
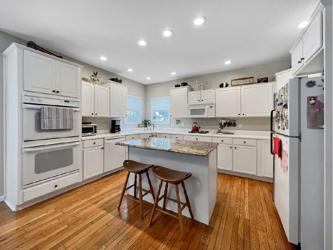
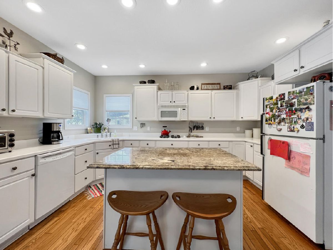
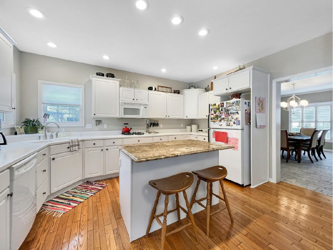
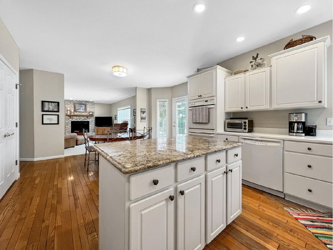
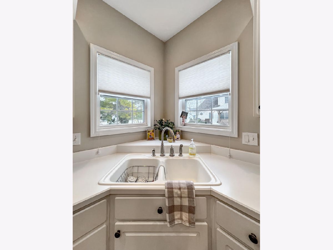
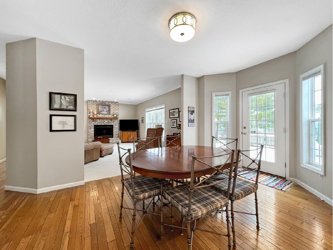
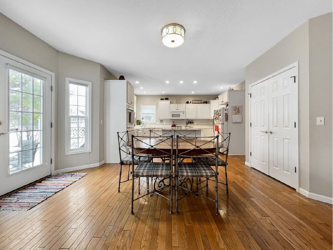
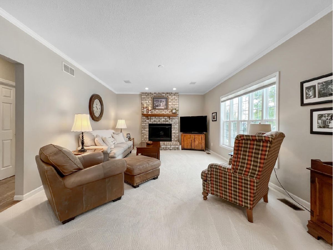
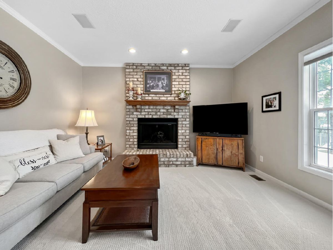
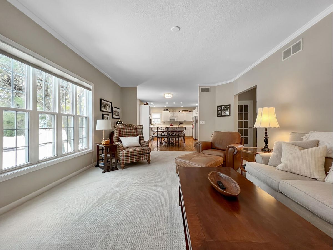
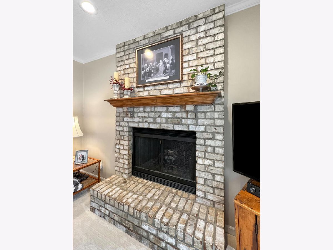
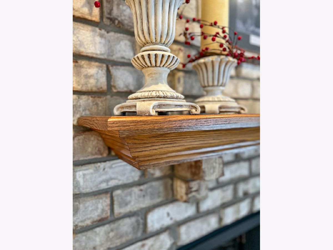
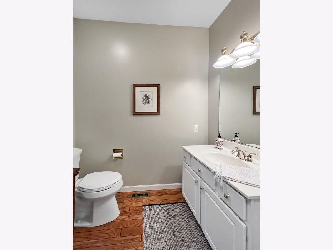
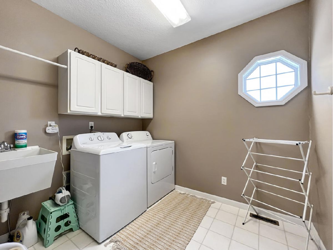
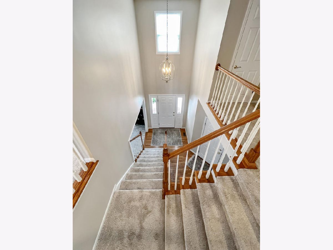
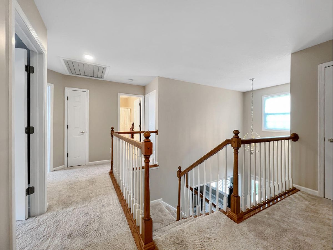
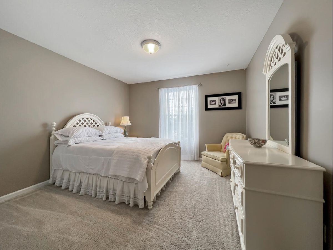
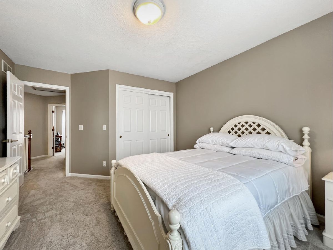
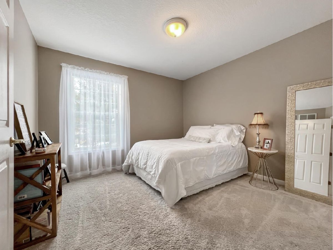
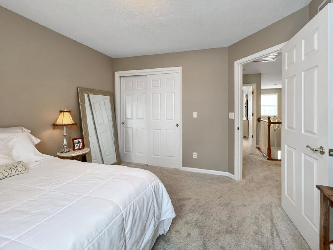
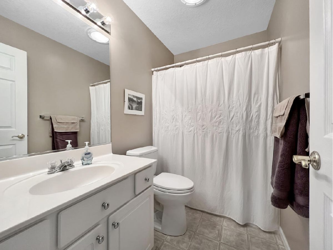
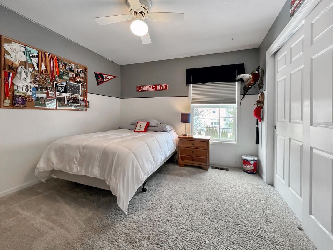
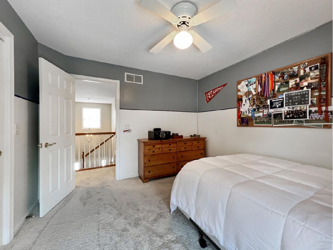
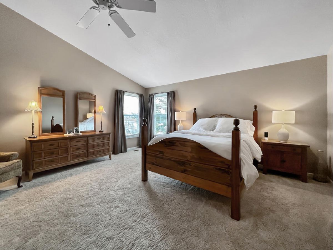
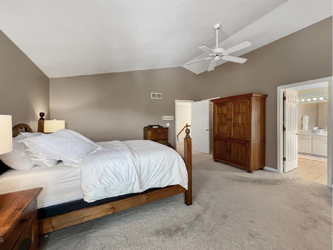
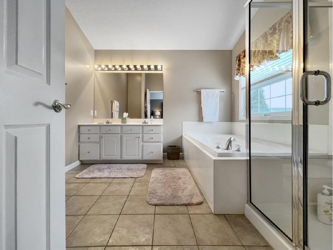
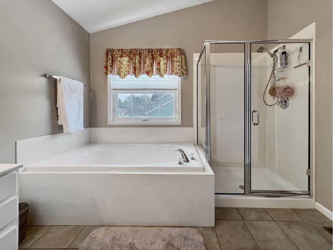
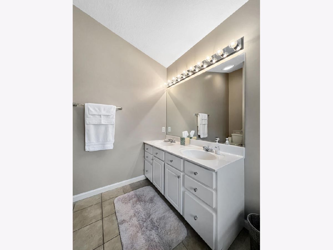
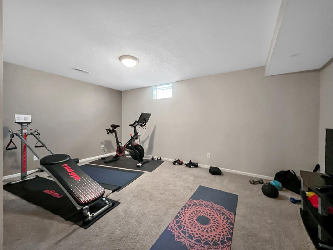
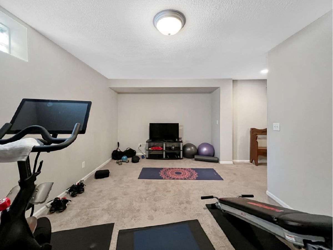
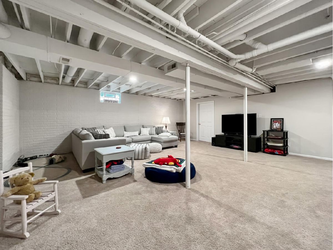
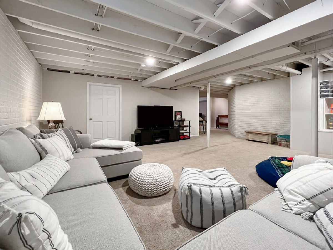
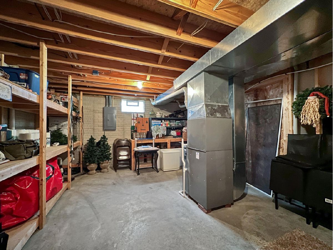
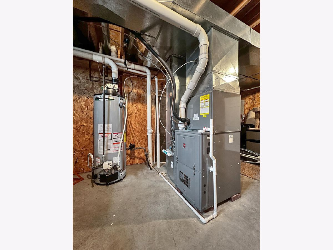
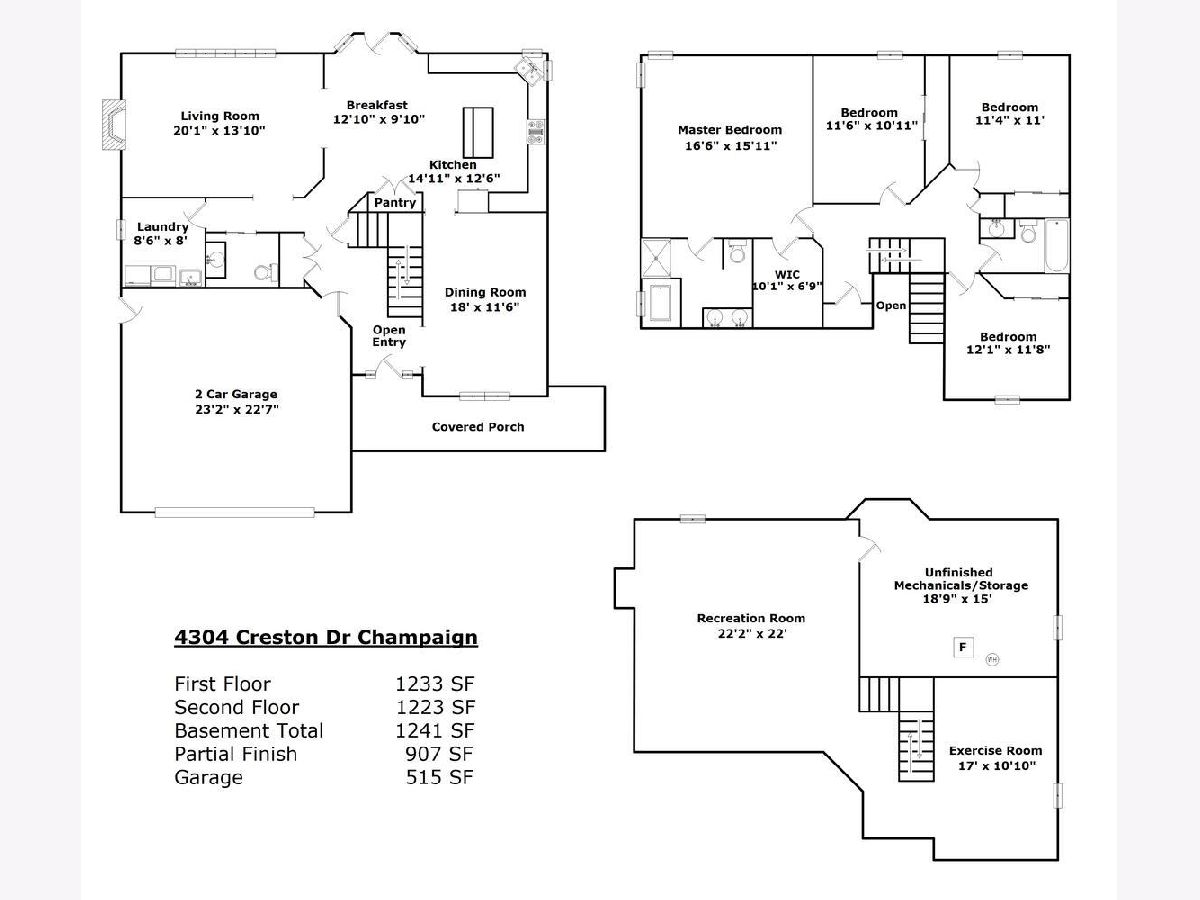
Room Specifics
Total Bedrooms: 4
Bedrooms Above Ground: 4
Bedrooms Below Ground: 0
Dimensions: —
Floor Type: —
Dimensions: —
Floor Type: —
Dimensions: —
Floor Type: —
Full Bathrooms: 3
Bathroom Amenities: —
Bathroom in Basement: 0
Rooms: —
Basement Description: Partially Finished
Other Specifics
| 2 | |
| — | |
| Concrete | |
| — | |
| — | |
| 80 X 120 | |
| — | |
| — | |
| — | |
| — | |
| Not in DB | |
| — | |
| — | |
| — | |
| — |
Tax History
| Year | Property Taxes |
|---|---|
| 2022 | $6,806 |
| 2026 | $7,824 |
Contact Agent
Nearby Similar Homes
Nearby Sold Comparables
Contact Agent
Listing Provided By
RE/MAX REALTY ASSOCIATES-MAHO







