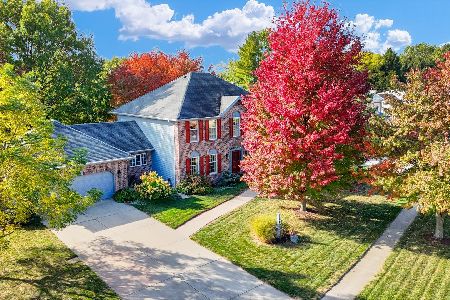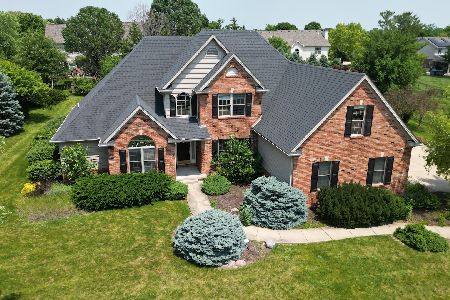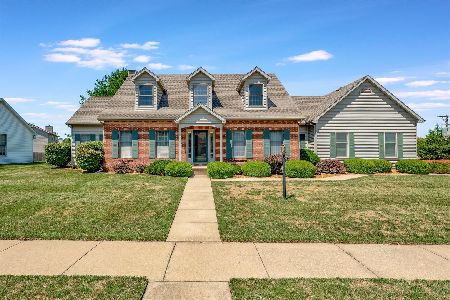4304 Crossgate Drive, Champaign, Illinois 61822
$276,250
|
Sold
|
|
| Status: | Closed |
| Sqft: | 2,420 |
| Cost/Sqft: | $116 |
| Beds: | 4 |
| Baths: | 3 |
| Year Built: | 1998 |
| Property Taxes: | $7,335 |
| Days On Market: | 2737 |
| Lot Size: | 0,23 |
Description
Wonderful 2 Story Home in popular Ironwood subdivision! Beautiful quartz counters, stainless appliances, center island featured in the stylish Eat-in Kitchen. The Kitchen opens into an inviting Family Room w/ fireplace. Formal Dining Room, Living Room, Laundry Room & half Bath complete the 1st floor. Upstairs are 4 bedrooms including the Master Bedroom Suite. Many updates include: tile, carpet & light fixtures; furnace & A/C new in 2016, new roof shingles in 2014. Basement has potential to finish for more living space and plenty of storage. Other amenities include the large deck, Vivint alarm system and invisible pet fence.
Property Specifics
| Single Family | |
| — | |
| — | |
| 1998 | |
| Full | |
| — | |
| No | |
| 0.23 |
| Champaign | |
| Ironwood | |
| 125 / Annual | |
| Other | |
| Public | |
| Public Sewer | |
| 09952082 | |
| 032020429003 |
Nearby Schools
| NAME: | DISTRICT: | DISTANCE: | |
|---|---|---|---|
|
Grade School
Unit 4 School Of Choice Elementa |
4 | — | |
|
Middle School
Unit 4 Junior High School |
4 | Not in DB | |
|
High School
Centennial High School |
4 | Not in DB | |
Property History
| DATE: | EVENT: | PRICE: | SOURCE: |
|---|---|---|---|
| 8 Aug, 2008 | Sold | $244,900 | MRED MLS |
| 15 Jun, 2008 | Under contract | $244,900 | MRED MLS |
| 9 Jun, 2008 | Listed for sale | $0 | MRED MLS |
| 6 Jul, 2018 | Sold | $276,250 | MRED MLS |
| 1 Jun, 2018 | Under contract | $279,900 | MRED MLS |
| 16 May, 2018 | Listed for sale | $279,900 | MRED MLS |
Room Specifics
Total Bedrooms: 4
Bedrooms Above Ground: 4
Bedrooms Below Ground: 0
Dimensions: —
Floor Type: Carpet
Dimensions: —
Floor Type: Carpet
Dimensions: —
Floor Type: Carpet
Full Bathrooms: 3
Bathroom Amenities: Whirlpool,Separate Shower,Double Sink
Bathroom in Basement: 0
Rooms: Walk In Closet
Basement Description: Unfinished
Other Specifics
| 3 | |
| — | |
| — | |
| Deck, Patio, Porch | |
| — | |
| 60X120X107X125 | |
| — | |
| Full | |
| First Floor Laundry | |
| Range, Microwave, Dishwasher, Refrigerator, Stainless Steel Appliance(s) | |
| Not in DB | |
| Sidewalks, Street Paved | |
| — | |
| — | |
| — |
Tax History
| Year | Property Taxes |
|---|---|
| 2008 | $5,837 |
| 2018 | $7,335 |
Contact Agent
Nearby Similar Homes
Nearby Sold Comparables
Contact Agent
Listing Provided By
KELLER WILLIAMS-TREC










