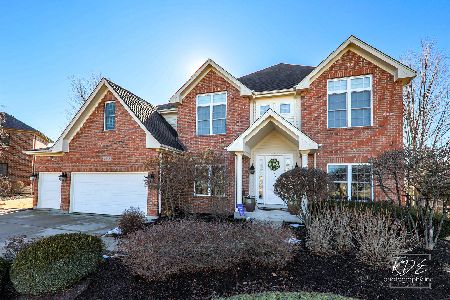4304 Pagoda Court, Naperville, Illinois 60564
$675,000
|
Sold
|
|
| Status: | Closed |
| Sqft: | 4,735 |
| Cost/Sqft: | $152 |
| Beds: | 6 |
| Baths: | 4 |
| Year Built: | 2013 |
| Property Taxes: | $17,474 |
| Days On Market: | 2192 |
| Lot Size: | 0,32 |
Description
STUNNING TRUE 6 BEDROOM HOME SITUATED ON PREMIUM CUL-DE-SAC LOT BACKING TO PARK! No need to build new! NEUQUA VALEY HIGH SCHOOL ATTENDANCE! Rare full brick exterior! Beautiful paver walkway leads to the Grand 2-story foyer w/marble flooring~Entire 1st floor boasts high ceilings & Exotic Walnut Collection Natural & Hand-Scraped flooring~Luxury 1st floor master bedroom suite offers large walk-in closet w/executive style built-ins~Private master bath features 2 sinks + separate vanity area, spa shower w/bench & modern soaker tub~The gourmet chef's kitchen is 2nd to none w/large island/breakfast bar w/seating for 6+veg sink, walk-in pantry, abundance of staggered cabinets with soft close drawers, double oven, wine fridge, separate ice maker & built-in super automatic espresso maker~Thick baseboards, crown molding & LED rececessed lights throughout~Two separate laundry areas on 1st & 2nd floors~The 2nd level does not disappoint with 5 additional bedrooms, vaulted loft area & 2 jack-n-jill baths~Surround sound inside & out~Pool/Clubhouse Community with state exercise facility~Great home in a great location!
Property Specifics
| Single Family | |
| — | |
| — | |
| 2013 | |
| Full | |
| — | |
| No | |
| 0.32 |
| Will | |
| Ashwood Creek | |
| 165 / Quarterly | |
| Clubhouse,Exercise Facilities,Pool | |
| Lake Michigan,Public | |
| Public Sewer | |
| 10650239 | |
| 0701202100120000 |
Nearby Schools
| NAME: | DISTRICT: | DISTANCE: | |
|---|---|---|---|
|
Grade School
Peterson Elementary School |
204 | — | |
|
Middle School
Crone Middle School |
204 | Not in DB | |
|
High School
Neuqua Valley High School |
204 | Not in DB | |
Property History
| DATE: | EVENT: | PRICE: | SOURCE: |
|---|---|---|---|
| 16 Sep, 2019 | Under contract | $0 | MRED MLS |
| 29 Aug, 2019 | Listed for sale | $0 | MRED MLS |
| 17 Apr, 2020 | Sold | $675,000 | MRED MLS |
| 8 Mar, 2020 | Under contract | $719,900 | MRED MLS |
| 28 Feb, 2020 | Listed for sale | $719,900 | MRED MLS |
Room Specifics
Total Bedrooms: 6
Bedrooms Above Ground: 6
Bedrooms Below Ground: 0
Dimensions: —
Floor Type: Hardwood
Dimensions: —
Floor Type: Hardwood
Dimensions: —
Floor Type: Hardwood
Dimensions: —
Floor Type: —
Dimensions: —
Floor Type: —
Full Bathrooms: 4
Bathroom Amenities: Separate Shower,Double Sink,Full Body Spray Shower,Soaking Tub
Bathroom in Basement: 0
Rooms: Bedroom 5,Bedroom 6,Eating Area,Den,Loft,Foyer,Walk In Closet
Basement Description: Partially Finished,Exterior Access,Bathroom Rough-In
Other Specifics
| 3 | |
| — | |
| Concrete | |
| Brick Paver Patio | |
| — | |
| 168X138X21X32X140 | |
| — | |
| Full | |
| Vaulted/Cathedral Ceilings, Skylight(s), Hardwood Floors, First Floor Bedroom, First Floor Full Bath, Walk-In Closet(s) | |
| Double Oven, Range, Microwave, Dishwasher, Refrigerator, Disposal, Stainless Steel Appliance(s), Wine Refrigerator | |
| Not in DB | |
| Clubhouse, Park, Pool, Tennis Court(s), Sidewalks | |
| — | |
| — | |
| Gas Log |
Tax History
| Year | Property Taxes |
|---|---|
| 2020 | $17,474 |
Contact Agent
Nearby Similar Homes
Nearby Sold Comparables
Contact Agent
Listing Provided By
RE/MAX Professionals Select










