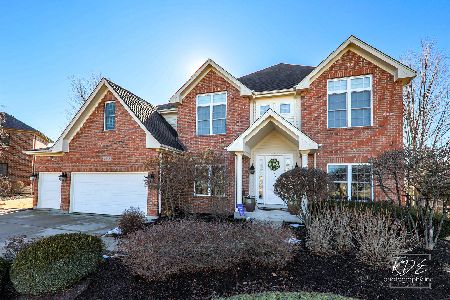4308 Pagoda Court, Naperville, Illinois 60564
$582,000
|
Sold
|
|
| Status: | Closed |
| Sqft: | 4,189 |
| Cost/Sqft: | $147 |
| Beds: | 4 |
| Baths: | 4 |
| Year Built: | 2007 |
| Property Taxes: | $16,237 |
| Days On Market: | 5918 |
| Lot Size: | 0,00 |
Description
$225k below build price + $3000 closing cost credit! Stunning custom home on premium cul-de-sac lot backing to open area! Chef's kitchen w/Subzero/Bosch/Wolf & glazed cabinets. Brazilian cherry hardwood t/out 1st floor. 11' coffered ceiling in family rm. 1st floor den, 2nd floor bonus rm w/french doors. Mstr suite w/luxury bth, heated floor, 2 walk-ins & exercise rm. Neuqua Valley. 3 pools/clubhouse. Virtual tours!
Property Specifics
| Single Family | |
| — | |
| Georgian | |
| 2007 | |
| Full | |
| — | |
| No | |
| — |
| Will | |
| Ashwood Creek | |
| 1460 / Annual | |
| Insurance,Clubhouse,Exercise Facilities,Pool | |
| Lake Michigan | |
| Public Sewer | |
| 07398372 | |
| 0701202100130000 |
Nearby Schools
| NAME: | DISTRICT: | DISTANCE: | |
|---|---|---|---|
|
Grade School
Peterson Elementary School |
204 | — | |
|
Middle School
Crone Middle School |
204 | Not in DB | |
|
High School
Neuqua Valley High School |
204 | Not in DB | |
Property History
| DATE: | EVENT: | PRICE: | SOURCE: |
|---|---|---|---|
| 29 Aug, 2007 | Sold | $849,085 | MRED MLS |
| 24 Mar, 2007 | Under contract | $749,438 | MRED MLS |
| 24 Mar, 2007 | Listed for sale | $749,438 | MRED MLS |
| 13 Aug, 2010 | Sold | $582,000 | MRED MLS |
| 4 Jun, 2010 | Under contract | $617,500 | MRED MLS |
| — | Last price change | $620,000 | MRED MLS |
| 15 Dec, 2009 | Listed for sale | $750,000 | MRED MLS |
| 15 Apr, 2025 | Sold | $1,105,000 | MRED MLS |
| 2 Mar, 2025 | Under contract | $1,079,000 | MRED MLS |
| 26 Feb, 2025 | Listed for sale | $1,079,000 | MRED MLS |
Room Specifics
Total Bedrooms: 4
Bedrooms Above Ground: 4
Bedrooms Below Ground: 0
Dimensions: —
Floor Type: Carpet
Dimensions: —
Floor Type: Carpet
Dimensions: —
Floor Type: Carpet
Full Bathrooms: 4
Bathroom Amenities: Separate Shower,Double Sink
Bathroom in Basement: 0
Rooms: Bonus Room,Den,Exercise Room,Gallery,Great Room,Mud Room,Utility Room-2nd Floor
Basement Description: —
Other Specifics
| 3 | |
| Concrete Perimeter | |
| Concrete | |
| Patio | |
| Cul-De-Sac,Landscaped | |
| 56X140X81X76X130 | |
| Full | |
| Full | |
| Vaulted/Cathedral Ceilings, Skylight(s) | |
| Range, Microwave, Dishwasher, Refrigerator, Disposal | |
| Not in DB | |
| Clubhouse, Pool, Tennis Courts, Sidewalks, Street Lights, Street Paved | |
| — | |
| — | |
| Gas Log, Gas Starter |
Tax History
| Year | Property Taxes |
|---|---|
| 2010 | $16,237 |
| 2025 | $15,075 |
Contact Agent
Nearby Similar Homes
Nearby Sold Comparables
Contact Agent
Listing Provided By
Baird & Warner










