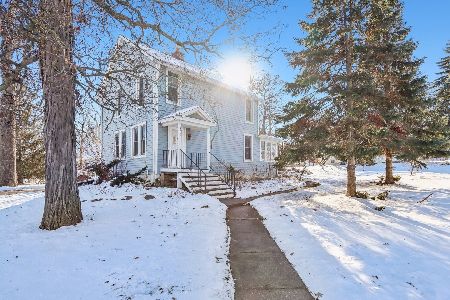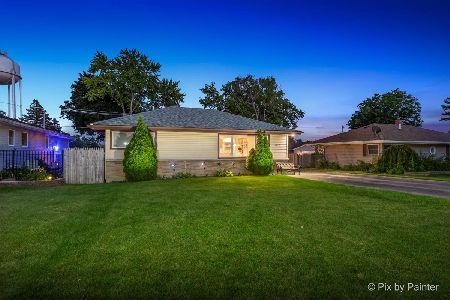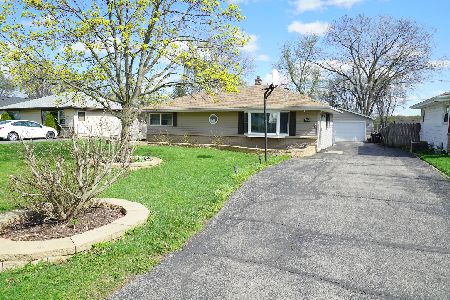4305 Ponca Street, Mchenry, Illinois 60050
$185,000
|
Sold
|
|
| Status: | Closed |
| Sqft: | 1,632 |
| Cost/Sqft: | $113 |
| Beds: | 2 |
| Baths: | 2 |
| Year Built: | 1956 |
| Property Taxes: | $3,590 |
| Days On Market: | 2027 |
| Lot Size: | 0,23 |
Description
Great Location, just minutes from town, walking/bike trails, parks, shops and great food spots! This 1 story ranch home invites comfort with a simple design, refinished original hardwood floors, neutral paint colors and a light and bright feel. Summer living is easy here with a deck big enough to entertain and show off your BBQ skills, a built-in fire pit in the expansive, fully fenced yard. Add in a storage shed for gardening tools (wine is a tool, right?) and you have it all! A large heated garage for those who like to tinker, has attic storage with pull down stairs too. Close to Peterson Park/beach, Fort McHenry, Cold Springs Park, Kiwanis Tot Lot and Merkel Aquatic Center for even more summer fun! The roof is approximately 5 years old, water heater is approximately 1 year old. Carpet in basement and flooring in kitchen are brand new. Adorable and affordable! All appliances are staying. Full walk out basement. Welcome Home!
Property Specifics
| Single Family | |
| — | |
| — | |
| 1956 | |
| Full,Walkout | |
| — | |
| No | |
| 0.23 |
| Mc Henry | |
| Cooney Heights | |
| — / Not Applicable | |
| None | |
| Public | |
| Public Sewer | |
| 10730782 | |
| 0934278002 |
Nearby Schools
| NAME: | DISTRICT: | DISTANCE: | |
|---|---|---|---|
|
Grade School
Riverwood Elementary School |
15 | — | |
|
Middle School
Parkland Middle School |
15 | Not in DB | |
|
High School
Mchenry High School-west Campus |
156 | Not in DB | |
Property History
| DATE: | EVENT: | PRICE: | SOURCE: |
|---|---|---|---|
| 14 Aug, 2020 | Sold | $185,000 | MRED MLS |
| 1 Jun, 2020 | Under contract | $185,000 | MRED MLS |
| 30 May, 2020 | Listed for sale | $185,000 | MRED MLS |
| 13 Oct, 2023 | Sold | $245,000 | MRED MLS |
| 6 Oct, 2023 | Under contract | $250,000 | MRED MLS |
| 1 Aug, 2023 | Listed for sale | $250,000 | MRED MLS |
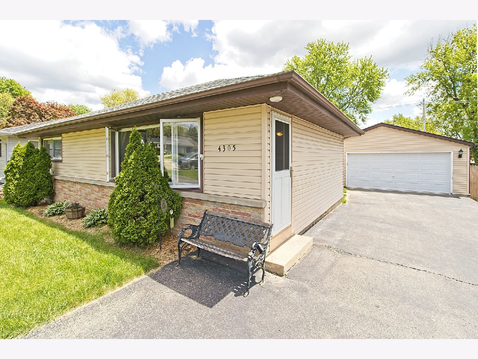
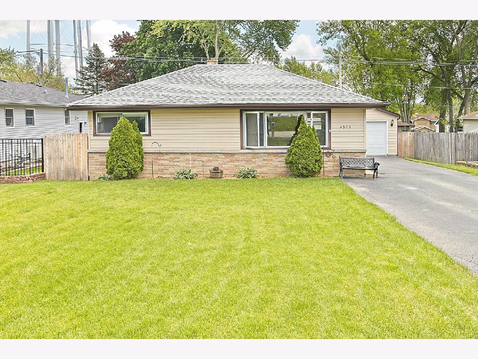
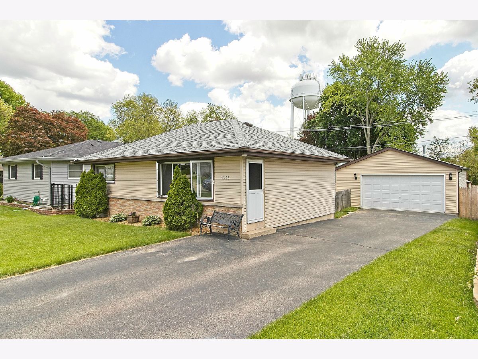
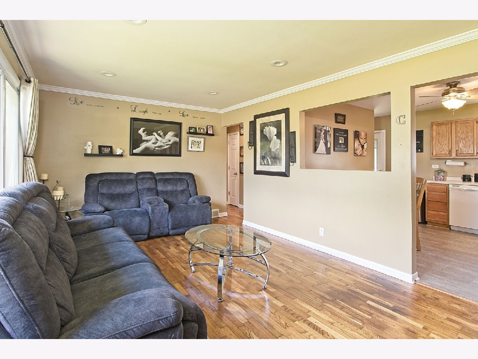
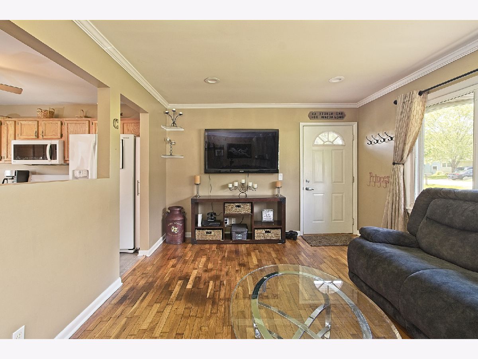
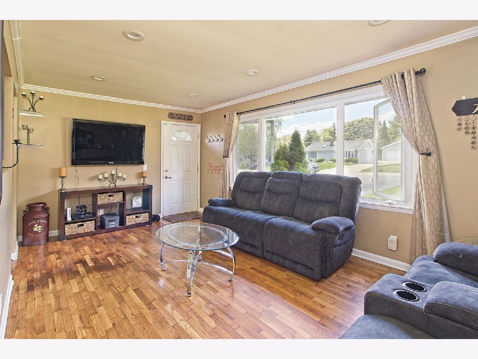
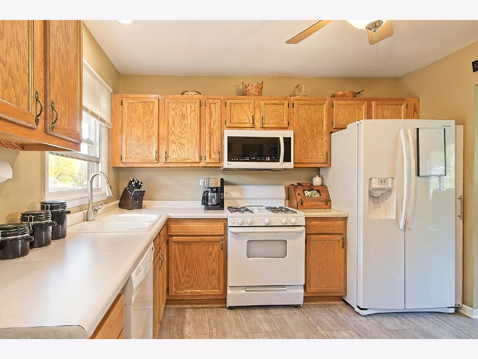
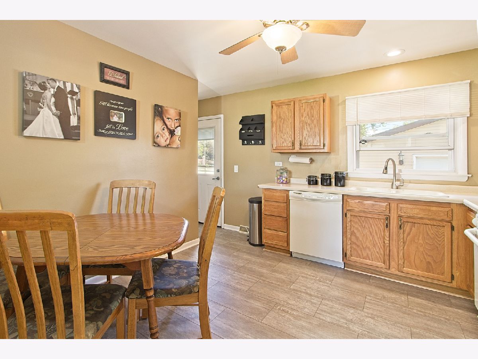
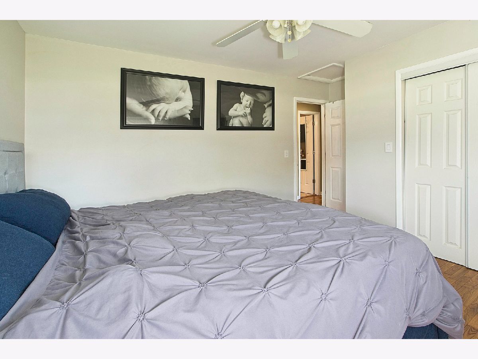
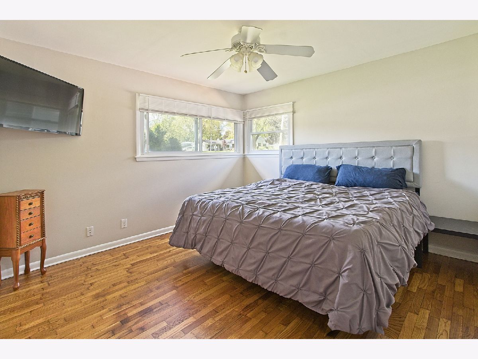
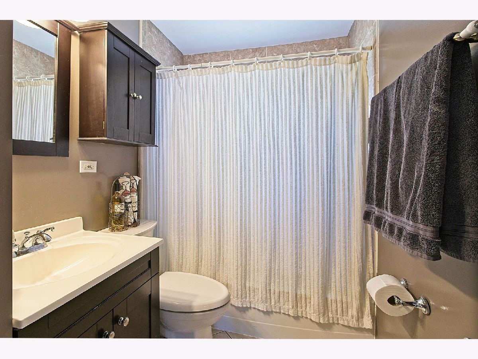
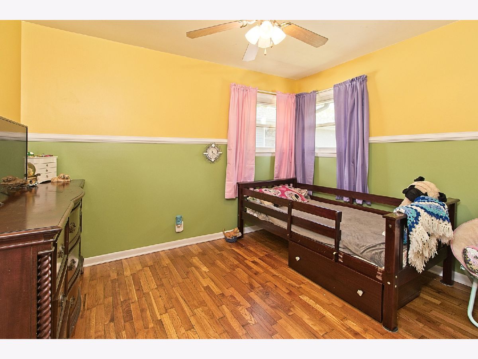
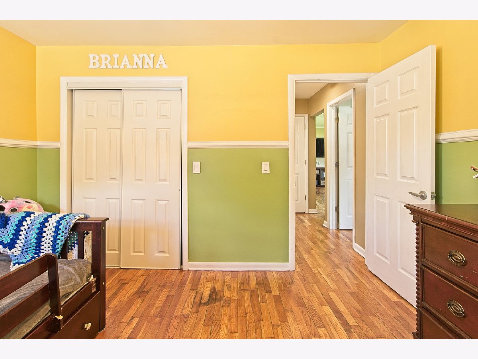
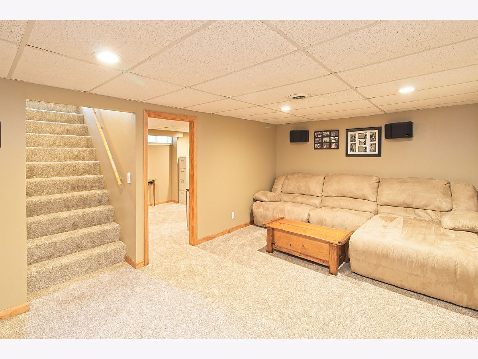
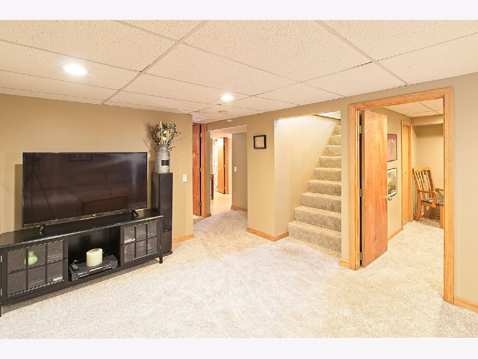
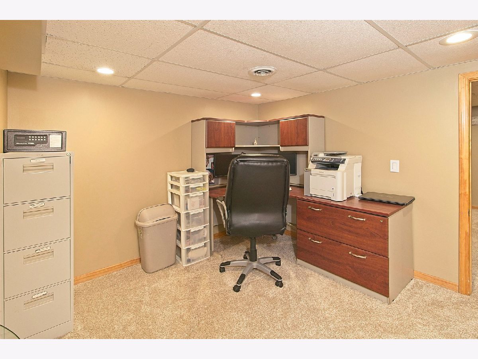
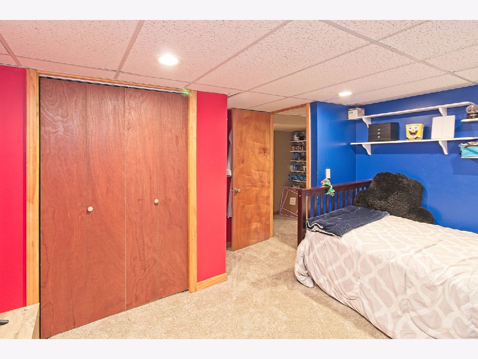
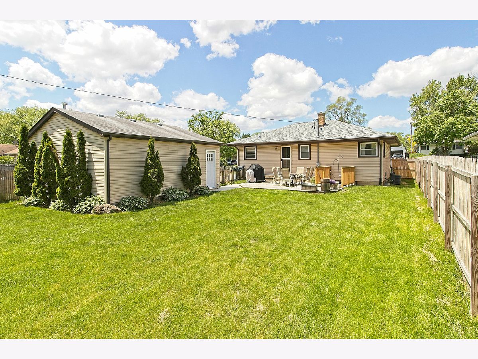
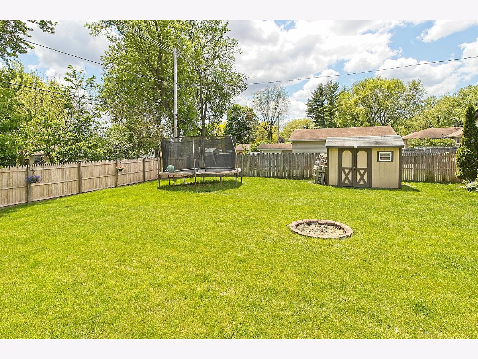
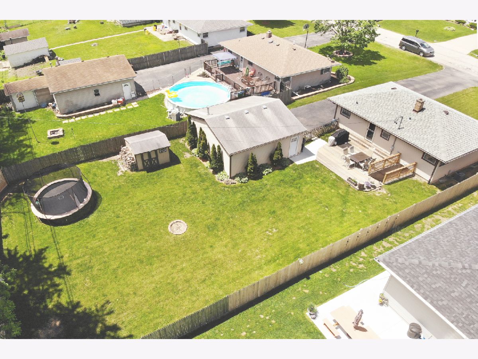
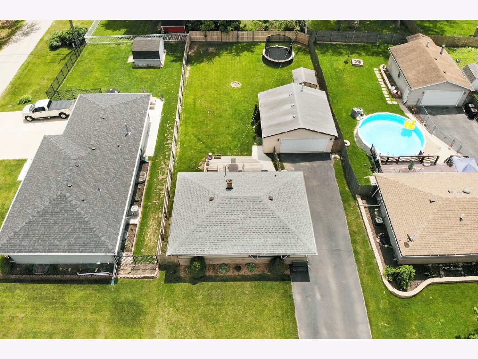
Room Specifics
Total Bedrooms: 4
Bedrooms Above Ground: 2
Bedrooms Below Ground: 2
Dimensions: —
Floor Type: Hardwood
Dimensions: —
Floor Type: Carpet
Dimensions: —
Floor Type: Carpet
Full Bathrooms: 2
Bathroom Amenities: —
Bathroom in Basement: 1
Rooms: No additional rooms
Basement Description: Finished
Other Specifics
| 2.5 | |
| — | |
| Asphalt | |
| Deck, Fire Pit | |
| Fenced Yard | |
| 60X167 | |
| Unfinished | |
| None | |
| Hardwood Floors, First Floor Bedroom, First Floor Full Bath | |
| Range, Microwave, Dishwasher, Refrigerator, Washer, Dryer, Water Softener Owned | |
| Not in DB | |
| — | |
| — | |
| — | |
| — |
Tax History
| Year | Property Taxes |
|---|---|
| 2020 | $3,590 |
| 2023 | $4,959 |
Contact Agent
Nearby Similar Homes
Nearby Sold Comparables
Contact Agent
Listing Provided By
eXp Realty

