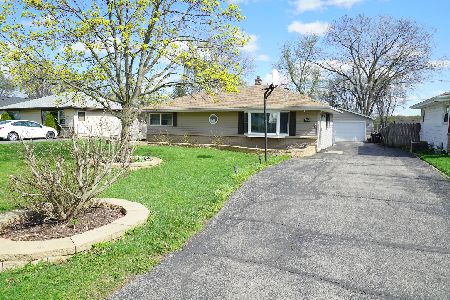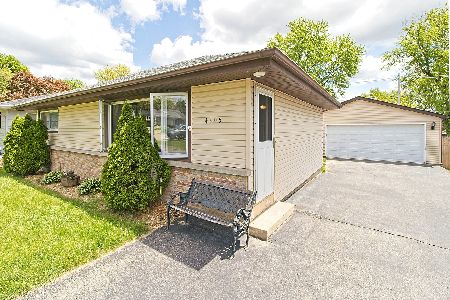4307 Ponca Street, Mchenry, Illinois 60050
$146,000
|
Sold
|
|
| Status: | Closed |
| Sqft: | 960 |
| Cost/Sqft: | $145 |
| Beds: | 3 |
| Baths: | 2 |
| Year Built: | 1956 |
| Property Taxes: | $4,579 |
| Days On Market: | 3872 |
| Lot Size: | 0,19 |
Description
This house lives bigger than it looks! Lots of space in this ranch with full finished basement. The house got a new roof in 2014. The huge garage is heated as is the swimming pool. The yard is fenced and there is a shed behind the garage. The basement has an additional family room, bathroom, bedroom, office and laundry/utility room. Ready for a quick sale!
Property Specifics
| Single Family | |
| — | |
| Ranch | |
| 1956 | |
| Full | |
| RANCH | |
| No | |
| 0.19 |
| Mc Henry | |
| — | |
| 0 / Not Applicable | |
| None | |
| Public | |
| Public Sewer | |
| 08920401 | |
| 0934278003 |
Nearby Schools
| NAME: | DISTRICT: | DISTANCE: | |
|---|---|---|---|
|
Grade School
Riverwood Elementary School |
15 | — | |
|
Middle School
Parkland Middle School |
15 | Not in DB | |
|
High School
Mchenry High School-west Campus |
156 | Not in DB | |
Property History
| DATE: | EVENT: | PRICE: | SOURCE: |
|---|---|---|---|
| 19 Apr, 2012 | Sold | $95,000 | MRED MLS |
| 8 Nov, 2011 | Under contract | $110,000 | MRED MLS |
| 24 Oct, 2011 | Listed for sale | $110,000 | MRED MLS |
| 1 Jul, 2015 | Sold | $146,000 | MRED MLS |
| 15 May, 2015 | Under contract | $139,000 | MRED MLS |
| 11 May, 2015 | Listed for sale | $139,000 | MRED MLS |
| 20 Aug, 2021 | Sold | $197,500 | MRED MLS |
| 14 Jul, 2021 | Under contract | $205,000 | MRED MLS |
| — | Last price change | $210,000 | MRED MLS |
| 16 Apr, 2021 | Listed for sale | $215,000 | MRED MLS |
Room Specifics
Total Bedrooms: 4
Bedrooms Above Ground: 3
Bedrooms Below Ground: 1
Dimensions: —
Floor Type: —
Dimensions: —
Floor Type: Carpet
Dimensions: —
Floor Type: Carpet
Full Bathrooms: 2
Bathroom Amenities: —
Bathroom in Basement: 1
Rooms: Deck,Office
Basement Description: Finished
Other Specifics
| 2.5 | |
| Concrete Perimeter | |
| Asphalt | |
| Deck, Above Ground Pool | |
| Fenced Yard | |
| 60X167X60X167 | |
| — | |
| None | |
| Wood Laminate Floors, First Floor Bedroom, First Floor Full Bath | |
| Range, Microwave, Dishwasher, Refrigerator, Washer, Dryer | |
| Not in DB | |
| Street Paved | |
| — | |
| — | |
| — |
Tax History
| Year | Property Taxes |
|---|---|
| 2012 | $4,039 |
| 2015 | $4,579 |
| 2021 | $4,787 |
Contact Agent
Nearby Similar Homes
Nearby Sold Comparables
Contact Agent
Listing Provided By
Berkshire Hathaway HomeServices Starck Real Estate








