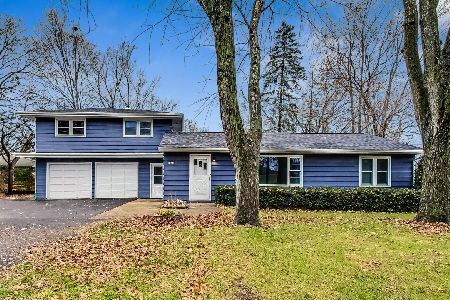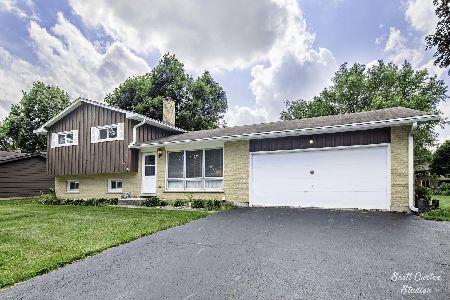4306 Church Hill Lane, Crystal Lake, Illinois 60014
$360,000
|
Sold
|
|
| Status: | Closed |
| Sqft: | 3,374 |
| Cost/Sqft: | $111 |
| Beds: | 4 |
| Baths: | 3 |
| Year Built: | 1994 |
| Property Taxes: | $12,034 |
| Days On Market: | 2438 |
| Lot Size: | 1,17 |
Description
This immaculate home has it all! Bright and spacious move in ready, located on private cul-de-sac in Steeple Run. Foyer welcomes you in with its elegant coffered ceiling. Home offers an open floorplan, 4 bedrooms and 2.1 bathrooms, hardwood floors and new carpeting. Architectural details include trim-work, archways and 9ft tray ceilings. Gourmet kitchen features plenty of counter space, 42" cabinets, granite countertops, all new stainless-steel appliances, as well as double ovens. Beautiful family room with see-through fireplace opens into lovely sunroom where you'll enjoy your morning coffee. Oversize master with tray ceiling, large walk-in closet, spa like bath features a whirlpool tub, dual vanities and separate shower. Great outdoor space off kitchen overlooks custom brick paver patio with fire pit, along with deck and gazebo, nestled on professionally landscaped 1.17 acres. There is a full unfinished basement offering tons of space for storage and has loads of potential!
Property Specifics
| Single Family | |
| — | |
| Colonial | |
| 1994 | |
| Full | |
| — | |
| No | |
| 1.17 |
| Mc Henry | |
| Steeple Run Estates | |
| 85 / Annual | |
| Other | |
| Private Well | |
| Septic-Private | |
| 10418069 | |
| 1903227002 |
Nearby Schools
| NAME: | DISTRICT: | DISTANCE: | |
|---|---|---|---|
|
Grade School
Coventry Elementary School |
47 | — | |
|
Middle School
Hannah Beardsley Middle School |
47 | Not in DB | |
|
High School
Prairie Ridge High School |
155 | Not in DB | |
Property History
| DATE: | EVENT: | PRICE: | SOURCE: |
|---|---|---|---|
| 13 Sep, 2019 | Sold | $360,000 | MRED MLS |
| 21 Aug, 2019 | Under contract | $375,000 | MRED MLS |
| 15 Jun, 2019 | Listed for sale | $375,000 | MRED MLS |
Room Specifics
Total Bedrooms: 4
Bedrooms Above Ground: 4
Bedrooms Below Ground: 0
Dimensions: —
Floor Type: Carpet
Dimensions: —
Floor Type: Carpet
Dimensions: —
Floor Type: Carpet
Full Bathrooms: 3
Bathroom Amenities: Whirlpool,Separate Shower,Double Sink
Bathroom in Basement: 0
Rooms: Eating Area,Heated Sun Room,Foyer
Basement Description: Unfinished,Bathroom Rough-In
Other Specifics
| 3 | |
| Concrete Perimeter | |
| Asphalt | |
| Deck, Dog Run, Brick Paver Patio, Storms/Screens, Fire Pit | |
| Cul-De-Sac,Landscaped | |
| 72X345X55X30X195X271 | |
| Full | |
| Full | |
| Vaulted/Cathedral Ceilings, Skylight(s), Hardwood Floors, Second Floor Laundry | |
| Double Oven, Dishwasher, Refrigerator, Washer, Dryer | |
| Not in DB | |
| Street Paved, Other | |
| — | |
| — | |
| Gas Log, Gas Starter |
Tax History
| Year | Property Taxes |
|---|---|
| 2019 | $12,034 |
Contact Agent
Nearby Similar Homes
Nearby Sold Comparables
Contact Agent
Listing Provided By
Baird & Warner










