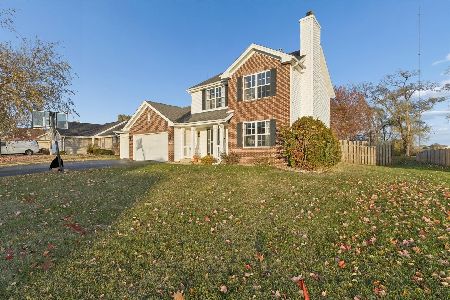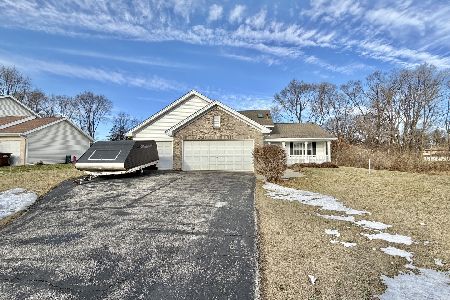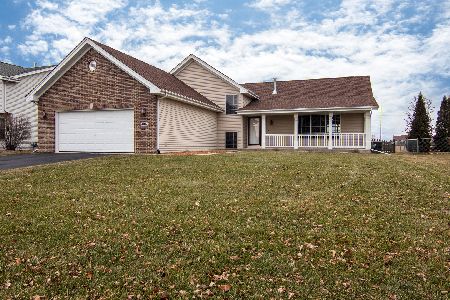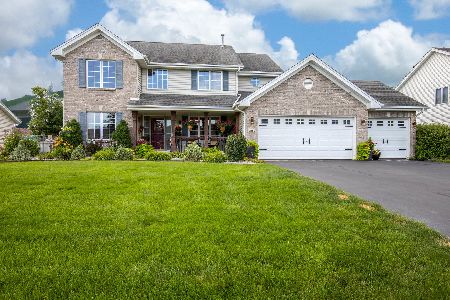4306 Glenmore Road, Rockton, Illinois 61072
$270,000
|
Sold
|
|
| Status: | Closed |
| Sqft: | 2,109 |
| Cost/Sqft: | $118 |
| Beds: | 3 |
| Baths: | 3 |
| Year Built: | 2004 |
| Property Taxes: | $7,082 |
| Days On Market: | 1330 |
| Lot Size: | 0,30 |
Description
Wonderful Rockton 2 Story home with main floor master bedroom within the highly ranked Hononegah High and Roscoe Grade School Districts! Ideally situated in the desirable Kensington Subdivision of Rockton! Open great room floor plan with cathedral ceiling, transom windows and gas fireplace plus an open formal dining room and hardwood entry! Eat in kitchen features appliances, pantry cabinet, bayed dine in area, hardwood flooring and a main floor laundry room! A spacious main floor master suite features a big walk in closet and private bathroom with whirlpool tub, double sinks and separate shower! An open staircase leads to the 2nd floor with an open loft/family room, a full bathroom and 2 good sized bedrooms! Enjoy the outdoors, a huge deck with a pergola overlooks the privacy fenced back yard with mature trees and plenty of open space for outdoor activities! This spacious home is perfectly located near shopping, services, bike path, Forest Preserve, parks and all the charming Village of Rockton has to offer! Easy I-90 access to Rockford, Chicago & Wisconsin!
Property Specifics
| Single Family | |
| — | |
| — | |
| 2004 | |
| — | |
| — | |
| No | |
| 0.3 |
| Winnebago | |
| — | |
| — / Not Applicable | |
| — | |
| — | |
| — | |
| 11422442 | |
| 0420128003 |
Nearby Schools
| NAME: | DISTRICT: | DISTANCE: | |
|---|---|---|---|
|
Grade School
Stone Creek School |
131 | — | |
|
Middle School
Roscoe Middle School |
131 | Not in DB | |
|
High School
Hononegah High School |
207 | Not in DB | |
Property History
| DATE: | EVENT: | PRICE: | SOURCE: |
|---|---|---|---|
| 30 Jun, 2022 | Sold | $270,000 | MRED MLS |
| 3 Jun, 2022 | Under contract | $249,900 | MRED MLS |
| 2 Jun, 2022 | Listed for sale | $249,900 | MRED MLS |
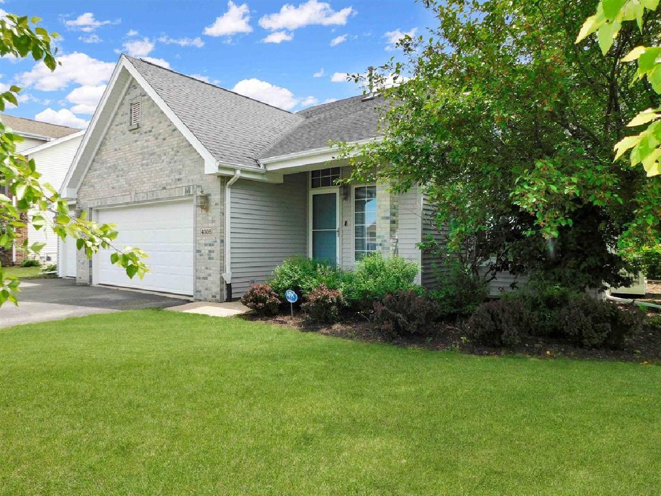

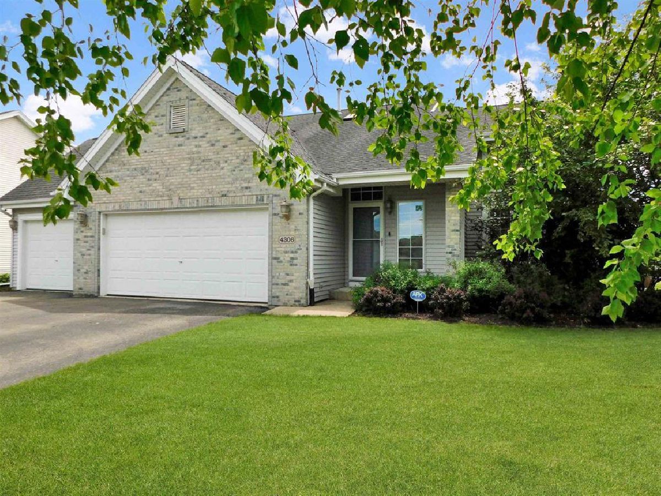
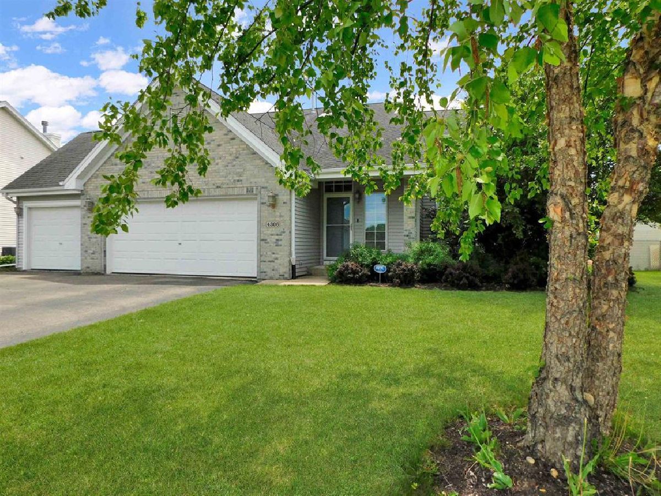








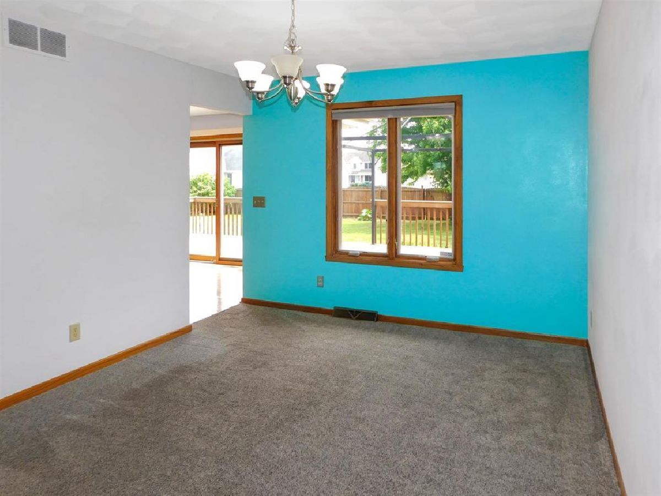



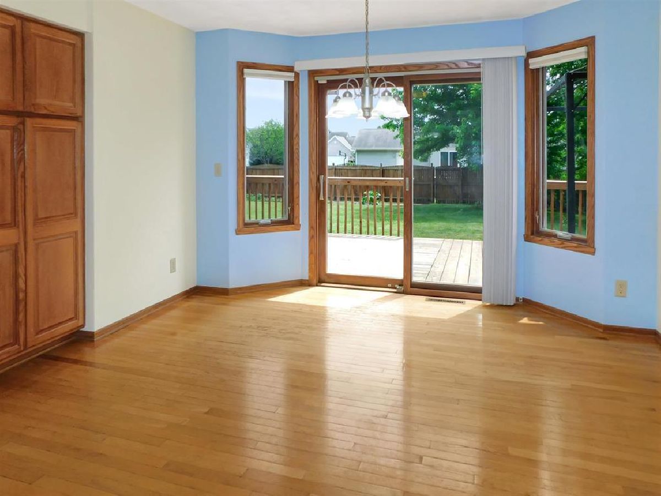













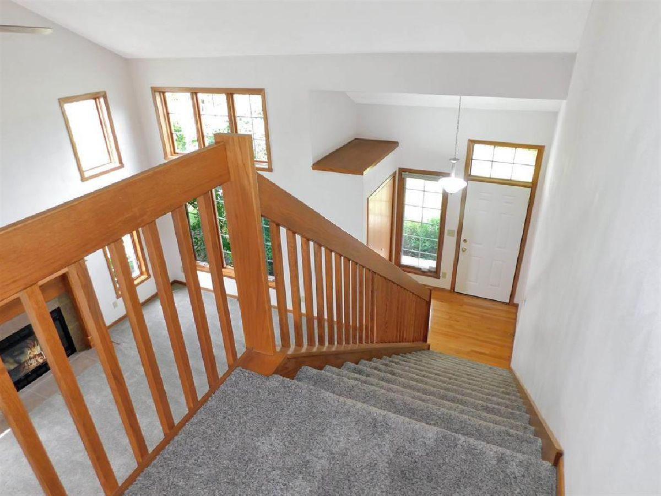



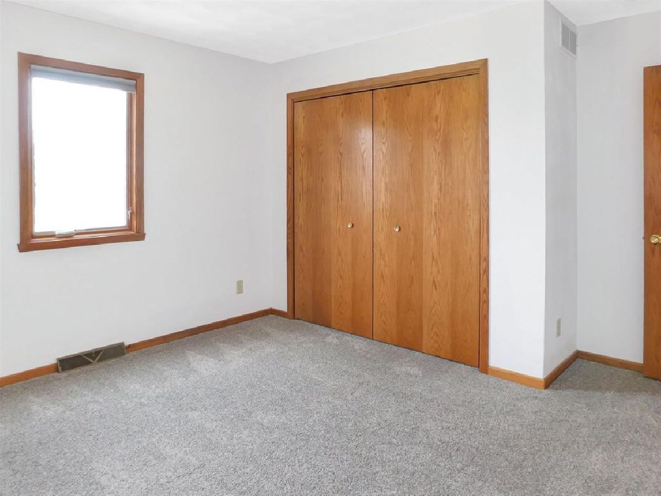


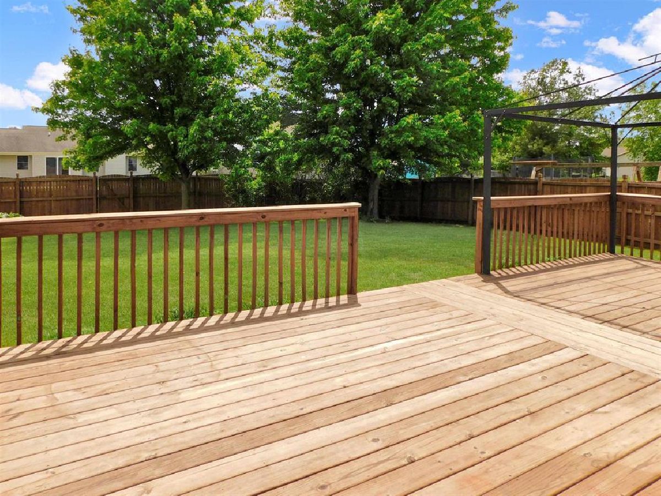

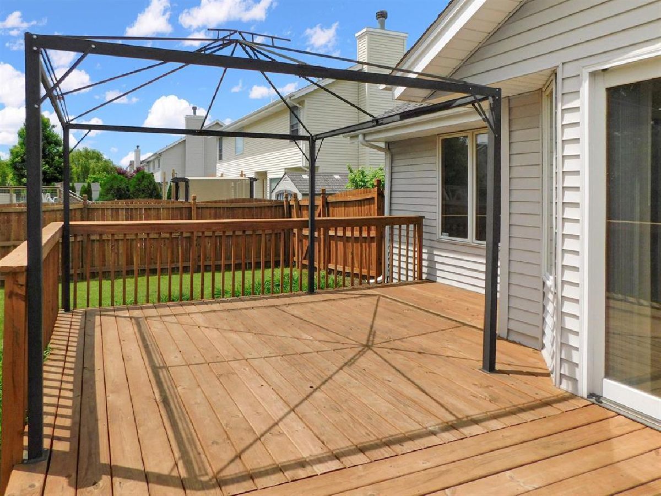
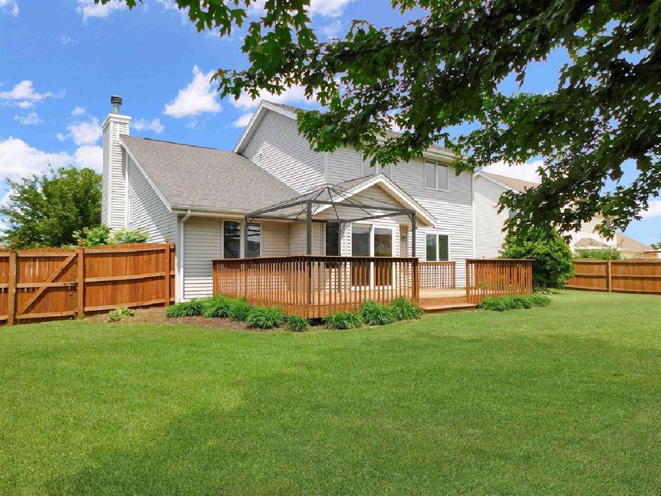

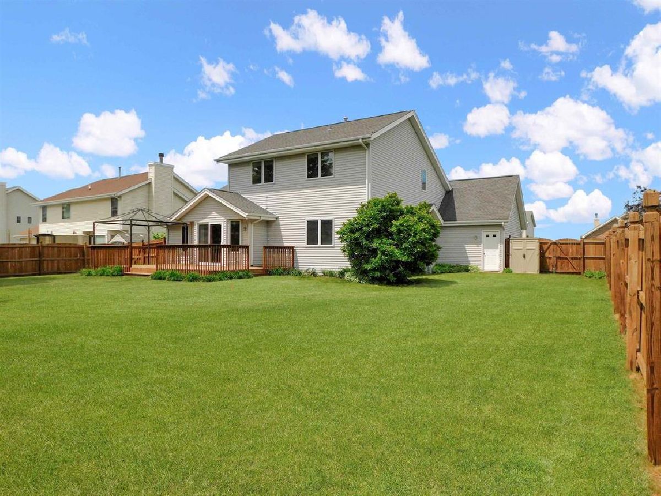





Room Specifics
Total Bedrooms: 3
Bedrooms Above Ground: 3
Bedrooms Below Ground: 0
Dimensions: —
Floor Type: —
Dimensions: —
Floor Type: —
Full Bathrooms: 3
Bathroom Amenities: Whirlpool,Separate Shower,Double Sink
Bathroom in Basement: 0
Rooms: —
Basement Description: Unfinished
Other Specifics
| 3 | |
| — | |
| Asphalt | |
| — | |
| — | |
| 85X149X85X149 | |
| — | |
| — | |
| — | |
| — | |
| Not in DB | |
| — | |
| — | |
| — | |
| — |
Tax History
| Year | Property Taxes |
|---|---|
| 2022 | $7,082 |
Contact Agent
Nearby Similar Homes
Nearby Sold Comparables
Contact Agent
Listing Provided By
Re/Max Valley Realtors

