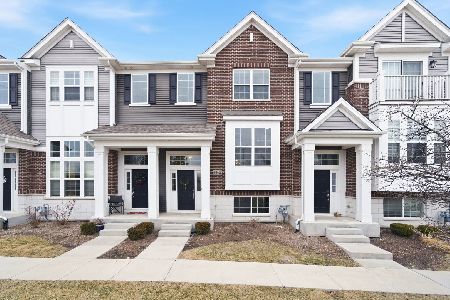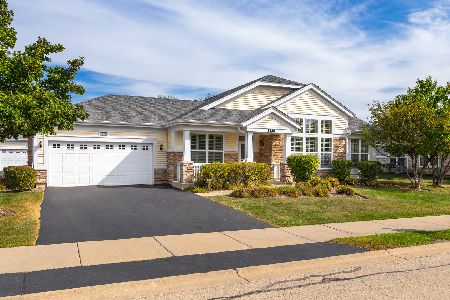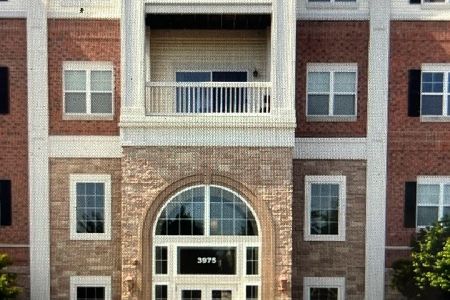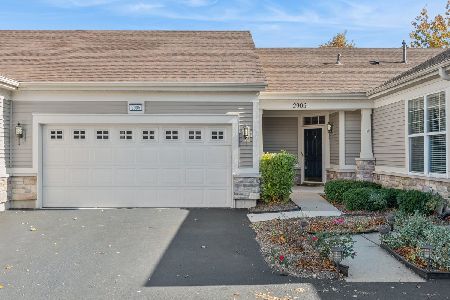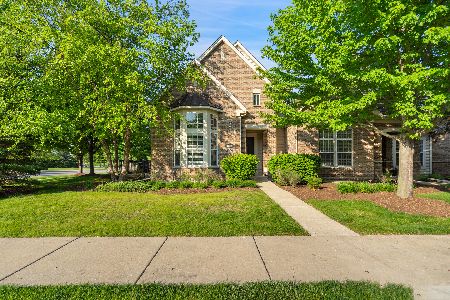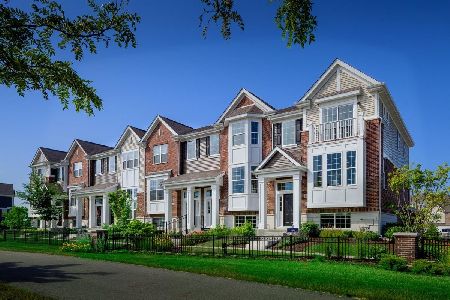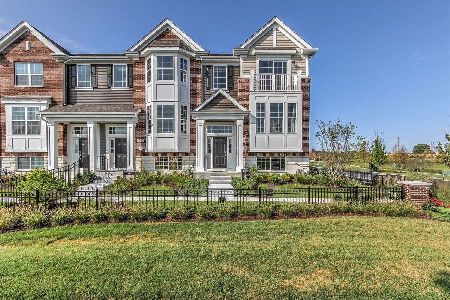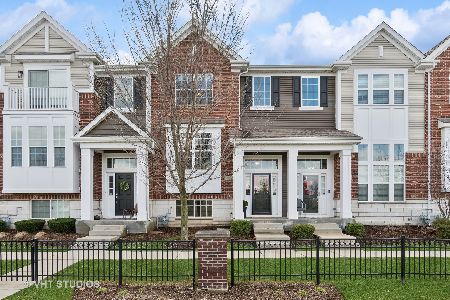4306 Monroe Avenue, Naperville, Illinois 60564
$447,500
|
Sold
|
|
| Status: | Closed |
| Sqft: | 1,910 |
| Cost/Sqft: | $243 |
| Beds: | 3 |
| Baths: | 3 |
| Year Built: | 2017 |
| Property Taxes: | $7,004 |
| Days On Market: | 463 |
| Lot Size: | 0,00 |
Description
**LIKE NO OTHER, Hundreds of Thousands of dollars in added features and upgrades.** Welcome to this SIMPLY STUNNING, better than New Construction, former builder's Model, LUXURY Townhome for sale in Emerson Park. Built in 2017 and loaded with the highest level of upgrades and features, the Clark model has 2 en-suite bedrooms on the 2nd level PLUS a large Loft. Convenient 2nd Floor Laundry Room. The Main Floor has everyone's favorite white kitchen, quartz countertops, farmhouse sink and all stainless-steel appliances, separate dining area, a very warm and inviting Family Room. There is also a half bath on the Main level. Lower Level has a beautiful built-in bar cabinet, use this spacious lower level space as a home office, a 3rd bedroom option, a home gym, so many possibilities...you decide. Attached 2 Car Garage. Assigned Top Rated Naperville School District 204. Convenient Location close to all the shopping, dining, coffee shops and Rt 59 area amenities. EVERY INCH OF THIS BEAUTIFUL TOWNHOME SHOWS HIGH QUALITY. The most LUXURIOUS TOWNHOUSE in 60564 under 500k just hit the market. Welcome Home! Welcome to 4306 Monroe Ave!
Property Specifics
| Condos/Townhomes | |
| 3 | |
| — | |
| 2017 | |
| — | |
| — | |
| No | |
| — |
| Will | |
| Emerson Park | |
| 284 / Monthly | |
| — | |
| — | |
| — | |
| 12215089 | |
| 0701054160360000 |
Nearby Schools
| NAME: | DISTRICT: | DISTANCE: | |
|---|---|---|---|
|
Grade School
Fry Elementary School |
204 | — | |
|
Middle School
Scullen Middle School |
204 | Not in DB | |
|
High School
Waubonsie Valley High School |
204 | Not in DB | |
Property History
| DATE: | EVENT: | PRICE: | SOURCE: |
|---|---|---|---|
| 20 Dec, 2024 | Sold | $447,500 | MRED MLS |
| 4 Dec, 2024 | Under contract | $465,000 | MRED MLS |
| 21 Nov, 2024 | Listed for sale | $465,000 | MRED MLS |
| 11 Mar, 2025 | Under contract | $0 | MRED MLS |
| 24 Jan, 2025 | Listed for sale | $0 | MRED MLS |
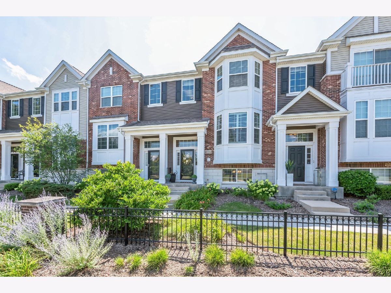
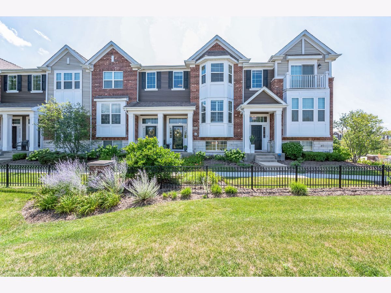
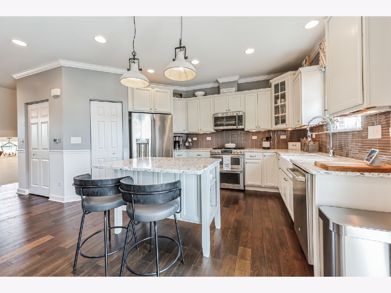
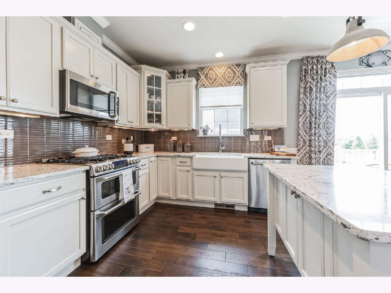
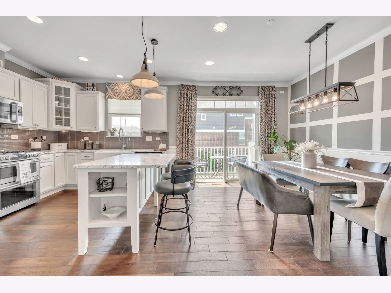
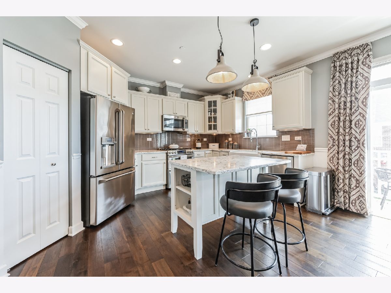
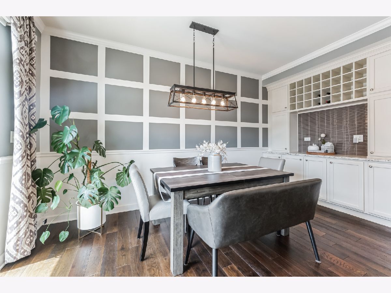
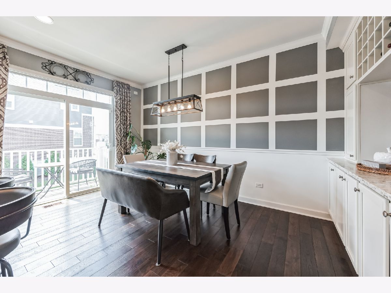
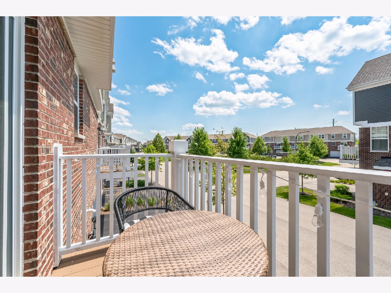
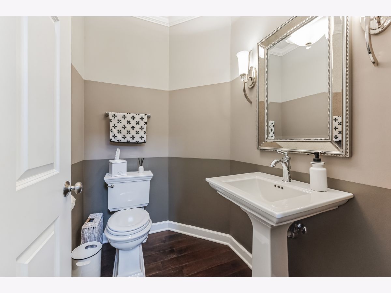
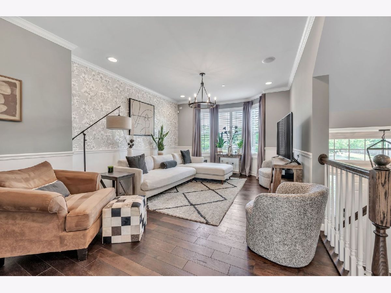
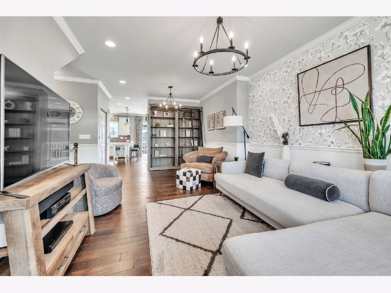
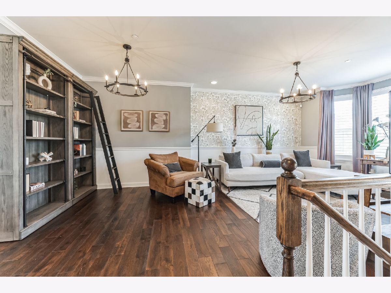
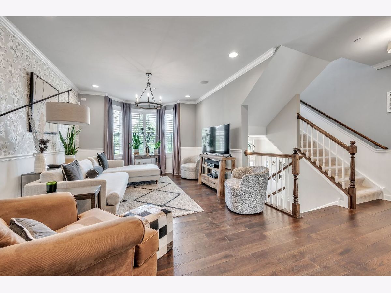
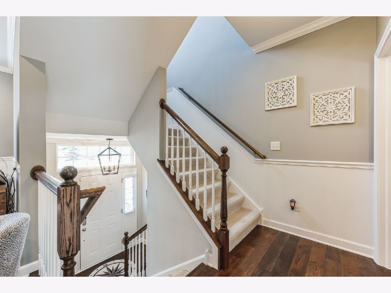
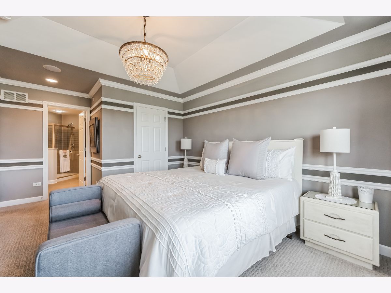
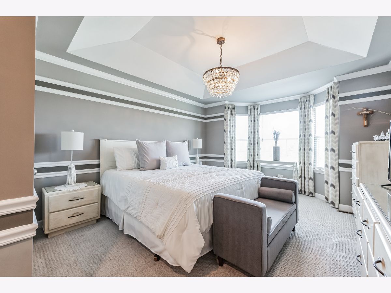
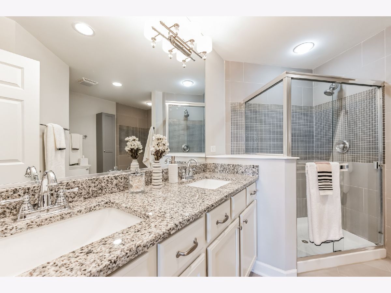
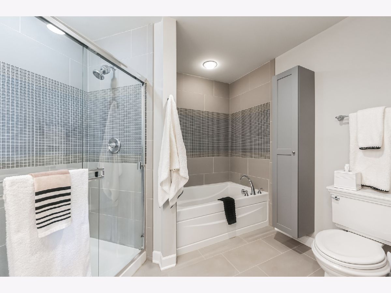
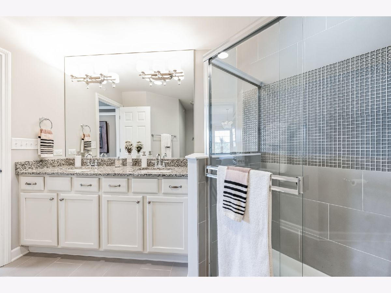
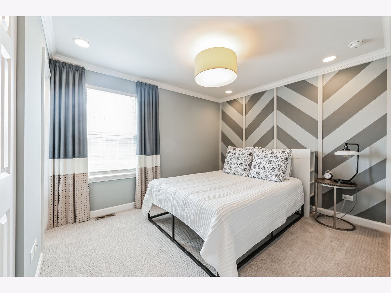
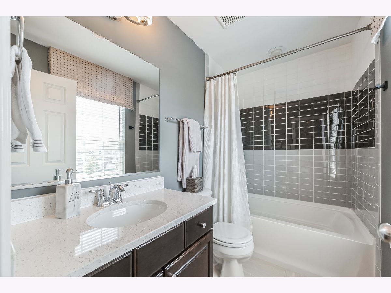
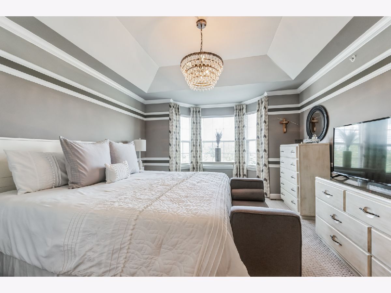
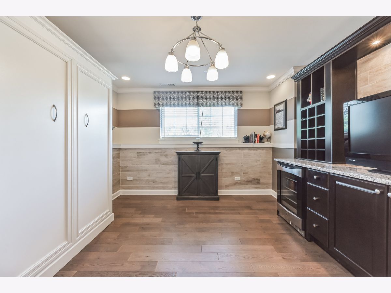
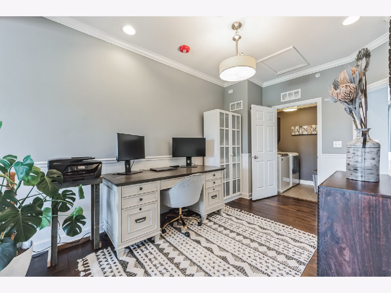
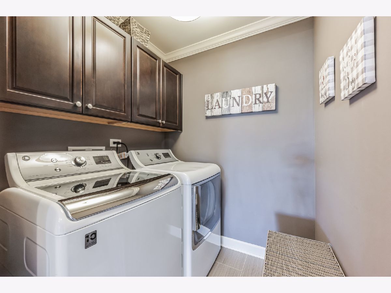
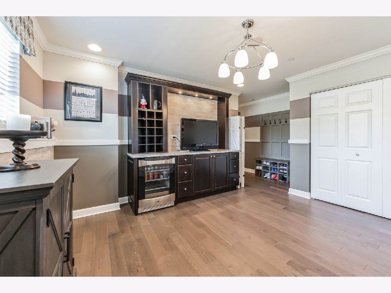
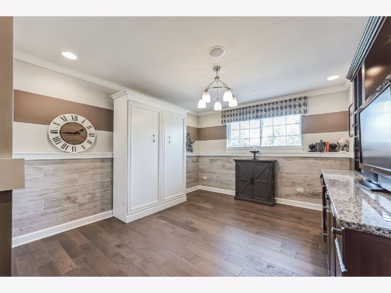
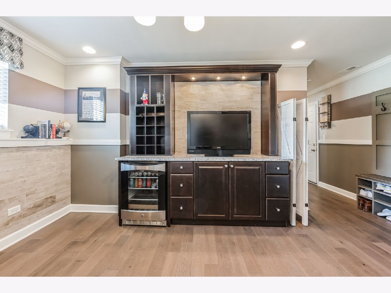
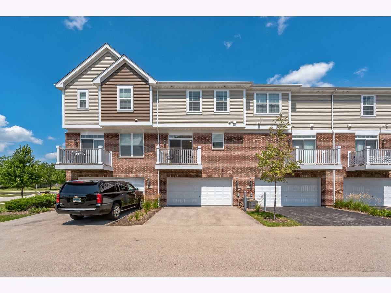
Room Specifics
Total Bedrooms: 3
Bedrooms Above Ground: 3
Bedrooms Below Ground: 0
Dimensions: —
Floor Type: —
Dimensions: —
Floor Type: —
Full Bathrooms: 3
Bathroom Amenities: —
Bathroom in Basement: 0
Rooms: —
Basement Description: None
Other Specifics
| 2 | |
| — | |
| — | |
| — | |
| — | |
| 21 X 50 | |
| — | |
| — | |
| — | |
| — | |
| Not in DB | |
| — | |
| — | |
| — | |
| — |
Tax History
| Year | Property Taxes |
|---|---|
| 2024 | $7,004 |
Contact Agent
Nearby Similar Homes
Nearby Sold Comparables
Contact Agent
Listing Provided By
RE/MAX Professionals Select

