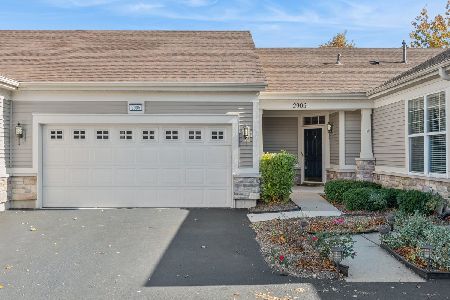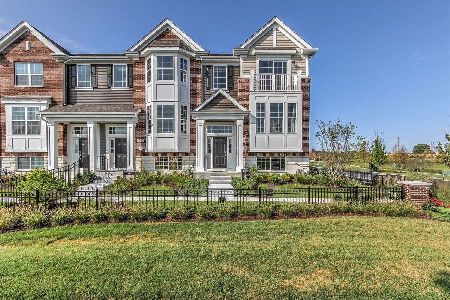4312 Monroe Avenue, Naperville, Illinois 60564
$415,000
|
Sold
|
|
| Status: | Closed |
| Sqft: | 1,783 |
| Cost/Sqft: | $224 |
| Beds: | 3 |
| Baths: | 3 |
| Year Built: | 2017 |
| Property Taxes: | $6,777 |
| Days On Market: | 714 |
| Lot Size: | 0,00 |
Description
THIS IS THE ONE YOU'VE WAITED FOR: HARD-TO-FIND 3 BEDROOM 2.5 BATH in desirable Emerson Park! Open concept kitchen/eating area open to Family Room, wood laminate floors, gorgeous Kitchen, 42" soft-close expresso cabinets/granite countertops/new glass tile backsplash/Island/coffee bar/closet pantry & I LOVE the balcony off the table area for morning coffee/evening retreat, a separate laundry room, and, YES, the washer/dryer stay. Powder Room completes the main floor. All 3 Bedrooms upstairs, Primary Bedroom with ensuite Bath/walk-in closet; 2 additional Bedrooms easily share another full Bath. Finished lower level straight in from garage is great space for an office/exercise room/2nd family room (think flex spaces) and don't forget to check out the HUGE STORAGE SPACE under the stairs. NEW AC MAY '22; KITCHEN GLASS TILE BACKSPLASH '22; BOSCH DISHWASHER '19, LUXURY VINYL FLOORING IN FOYER & FAMILY ROOM '21, CEILING FAN ADDED to PRIMARY BEDROOM '22, STORM DOOR '22. This one is CLEAN, UPDATED, METICULOUSLY MAINTAINED, TASTEFULLY DECORATED! Conveniently located near restaurants, theatre, Wolf's Crossing Park, gyms, grocery stores, Rt 59 corridor! HURRY IN! GOOD ONES GO QUICKLY!
Property Specifics
| Condos/Townhomes | |
| 3 | |
| — | |
| 2017 | |
| — | |
| BELMONT | |
| No | |
| — |
| Will | |
| Emerson Park | |
| 284 / Monthly | |
| — | |
| — | |
| — | |
| 12001808 | |
| 0701054160230000 |
Nearby Schools
| NAME: | DISTRICT: | DISTANCE: | |
|---|---|---|---|
|
Grade School
Fry Elementary School |
204 | — | |
|
Middle School
Scullen Middle School |
204 | Not in DB | |
|
High School
Waubonsie Valley High School |
204 | Not in DB | |
Property History
| DATE: | EVENT: | PRICE: | SOURCE: |
|---|---|---|---|
| 12 Apr, 2024 | Sold | $415,000 | MRED MLS |
| 15 Mar, 2024 | Under contract | $400,000 | MRED MLS |
| 15 Mar, 2024 | Listed for sale | $400,000 | MRED MLS |
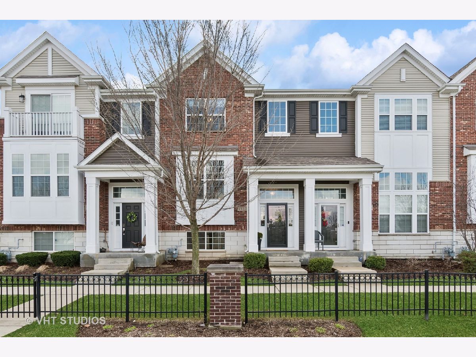
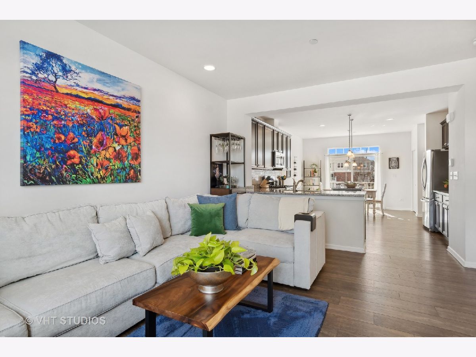
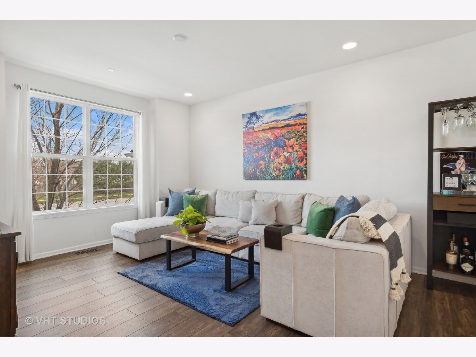
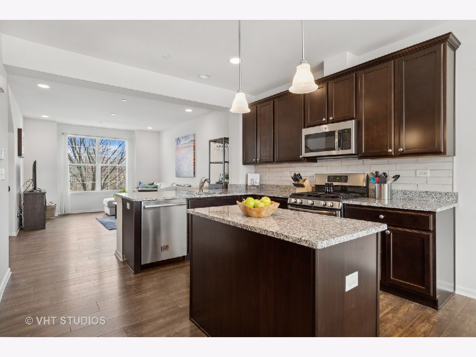
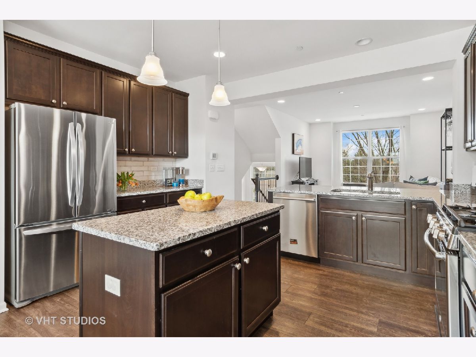
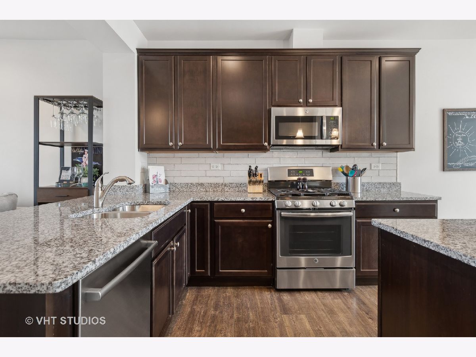
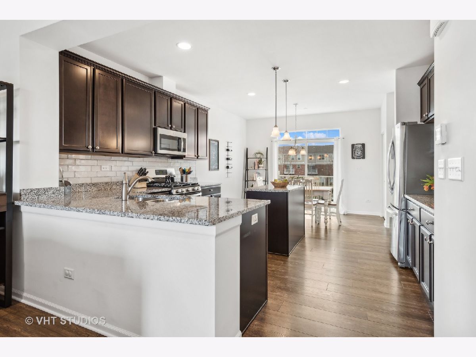
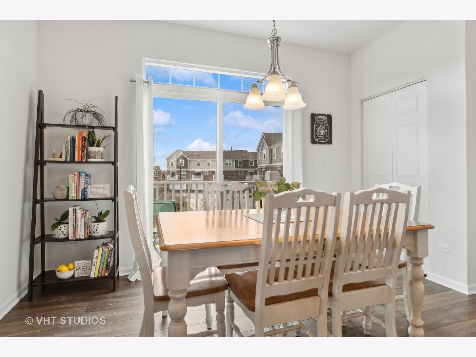
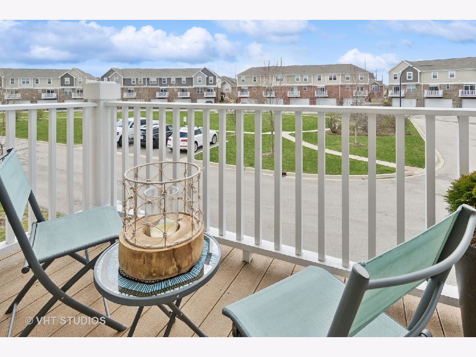
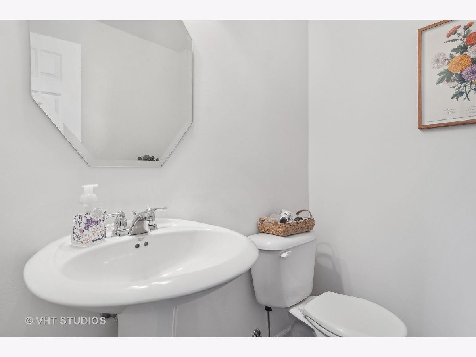
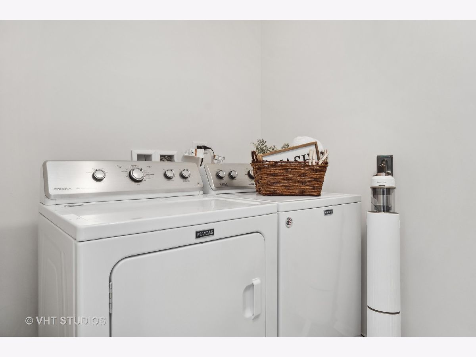
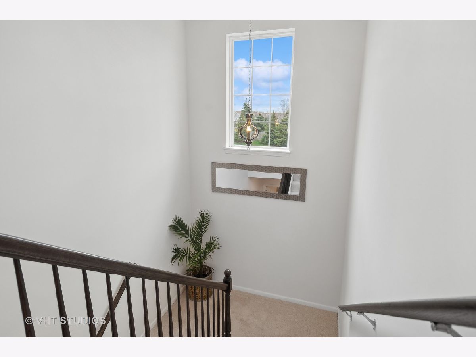
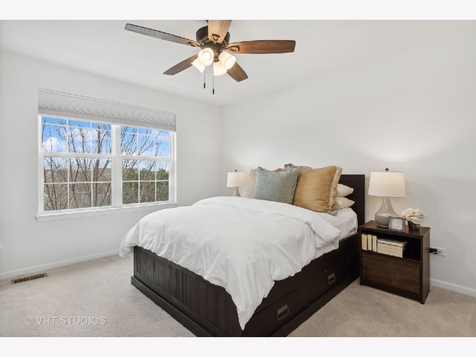

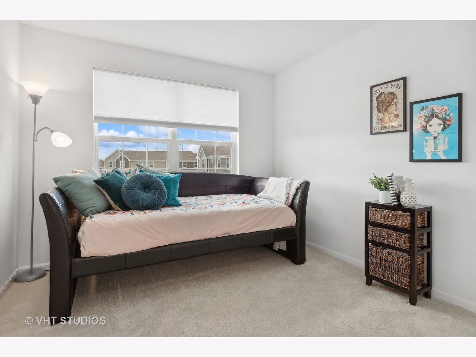
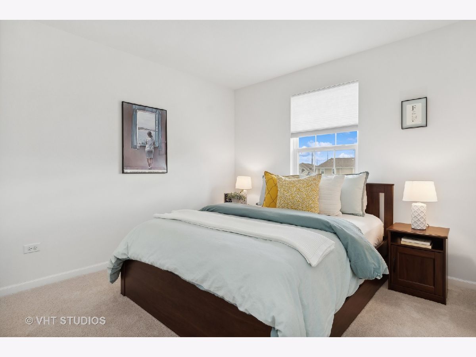

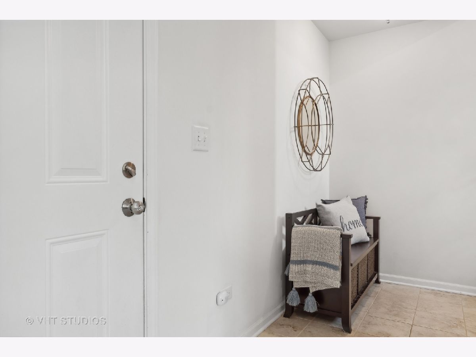
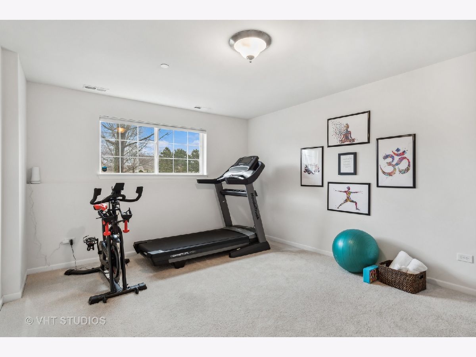
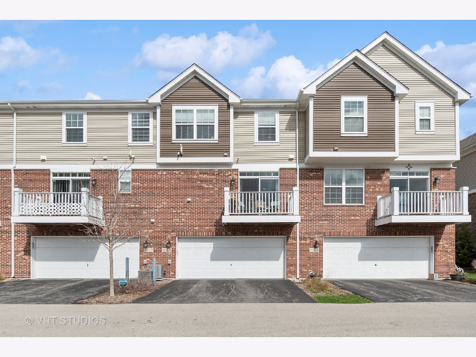
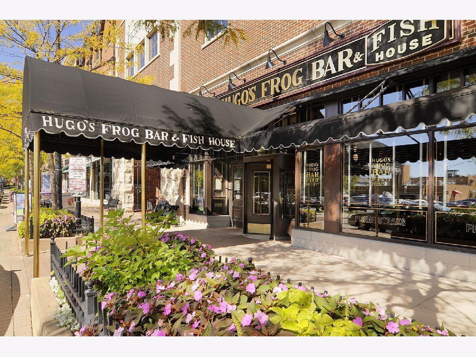
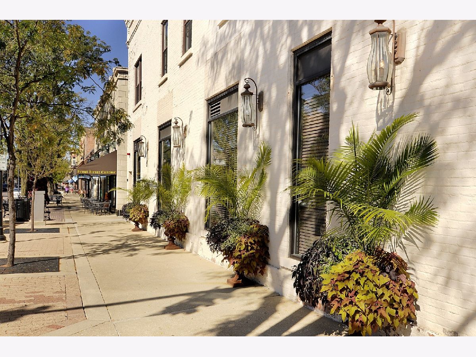
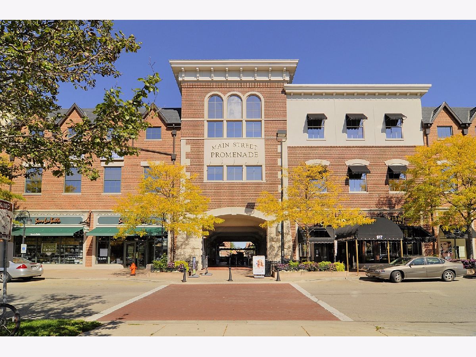



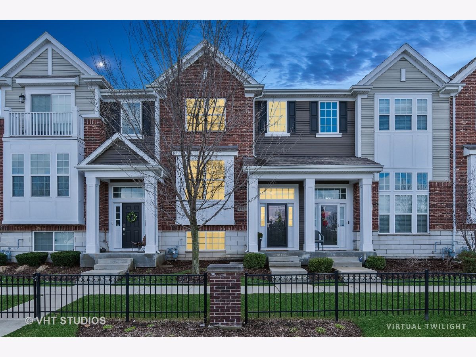
Room Specifics
Total Bedrooms: 3
Bedrooms Above Ground: 3
Bedrooms Below Ground: 0
Dimensions: —
Floor Type: —
Dimensions: —
Floor Type: —
Full Bathrooms: 3
Bathroom Amenities: —
Bathroom in Basement: 0
Rooms: —
Basement Description: Finished
Other Specifics
| 2 | |
| — | |
| Asphalt | |
| — | |
| — | |
| 21X50 | |
| — | |
| — | |
| — | |
| — | |
| Not in DB | |
| — | |
| — | |
| — | |
| — |
Tax History
| Year | Property Taxes |
|---|---|
| 2024 | $6,777 |
Contact Agent
Nearby Similar Homes
Nearby Sold Comparables
Contact Agent
Listing Provided By
Baird & Warner





