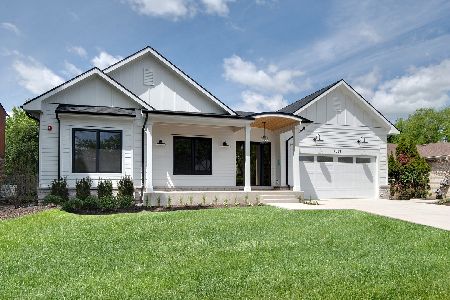4306 Phyllis Drive, Northbrook, Illinois 60062
$640,000
|
Sold
|
|
| Status: | Closed |
| Sqft: | 2,900 |
| Cost/Sqft: | $238 |
| Beds: | 4 |
| Baths: | 4 |
| Year Built: | 1981 |
| Property Taxes: | $12,756 |
| Days On Market: | 2912 |
| Lot Size: | 0,00 |
Description
This is the one you've been waiting for, beautifully updated and meticulously maintained. This house boasts 4+ BR, 3.1 BA, hardwood floors throughout the 1st floor. The kitchen has high end stainless steel appliances, marble countertops, and a large breakfast area. Oversized laundry room completes the 1st floor. The family room has a beautiful fireplace, surround sound, and plantation shutters. The Master BR features a private sitting room, updated Bath with double sinks, steam shower, large Jacuzzi tub and two walk in closets. The recreation room is finished with an additional BR, full bath, and plenty of storage. This house is professionally landscaped, fenced in, and is walking distance to the neighborhood park and top rated Northbrook schools.
Property Specifics
| Single Family | |
| — | |
| Traditional | |
| 1981 | |
| Full | |
| — | |
| No | |
| — |
| Cook | |
| Salceda North | |
| 0 / Not Applicable | |
| None | |
| Lake Michigan | |
| Public Sewer | |
| 09850547 | |
| 04061080240000 |
Nearby Schools
| NAME: | DISTRICT: | DISTANCE: | |
|---|---|---|---|
|
Grade School
Shabonee School |
27 | — | |
|
Middle School
Wood Oaks Junior High School |
27 | Not in DB | |
|
High School
Glenbrook North High School |
225 | Not in DB | |
Property History
| DATE: | EVENT: | PRICE: | SOURCE: |
|---|---|---|---|
| 4 May, 2018 | Sold | $640,000 | MRED MLS |
| 4 Mar, 2018 | Under contract | $689,000 | MRED MLS |
| 6 Feb, 2018 | Listed for sale | $689,000 | MRED MLS |
Room Specifics
Total Bedrooms: 5
Bedrooms Above Ground: 4
Bedrooms Below Ground: 1
Dimensions: —
Floor Type: Carpet
Dimensions: —
Floor Type: Carpet
Dimensions: —
Floor Type: Carpet
Dimensions: —
Floor Type: —
Full Bathrooms: 4
Bathroom Amenities: Whirlpool,Separate Shower,Steam Shower,Double Sink,Full Body Spray Shower,Soaking Tub
Bathroom in Basement: 1
Rooms: Bedroom 5,Recreation Room,Sitting Room,Workshop,Foyer
Basement Description: Finished
Other Specifics
| 2.5 | |
| — | |
| Concrete | |
| Storms/Screens | |
| Fenced Yard,Landscaped | |
| 164X81X152X79 | |
| — | |
| Full | |
| Hardwood Floors, First Floor Laundry | |
| Range, Microwave, Dishwasher, High End Refrigerator, Washer, Dryer, Disposal, Stainless Steel Appliance(s) | |
| Not in DB | |
| Sidewalks, Street Paved | |
| — | |
| — | |
| Wood Burning |
Tax History
| Year | Property Taxes |
|---|---|
| 2018 | $12,756 |
Contact Agent
Nearby Similar Homes
Nearby Sold Comparables
Contact Agent
Listing Provided By
Berkshire Hathaway HomeServices KoenigRubloff




