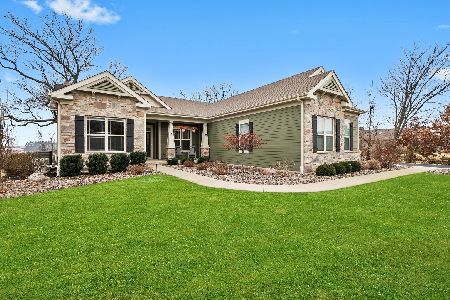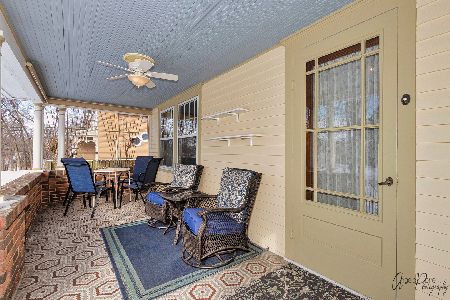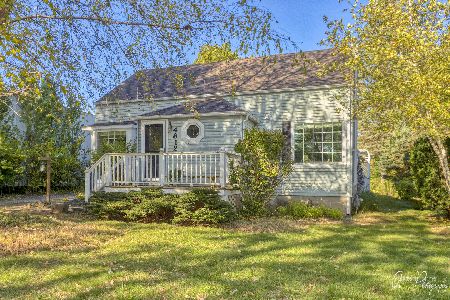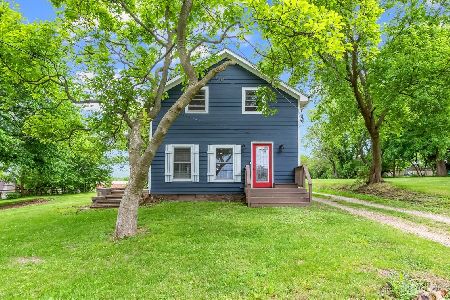4306 Richmond Road, Ringwood, Illinois 60072
$474,000
|
Sold
|
|
| Status: | Closed |
| Sqft: | 2,800 |
| Cost/Sqft: | $171 |
| Beds: | 3 |
| Baths: | 4 |
| Year Built: | 1999 |
| Property Taxes: | $8,500 |
| Days On Market: | 1982 |
| Lot Size: | 7,00 |
Description
Taxes, currently AG zoning on part of the property. If the AG zoning remains it will help keep taxes down. New pictures are coming to show new roof roof and other updates! New roof August of 2020!! Full tear off! Zoned radiant heat! And forced air! New central air conditioning in 2019! The Farm that everyone admires!!! A real beauty. Sits on 7 Acres with 5 Barn/outbuildings has almost 10,000 sq ft. perfect for gentlemen's farm, contractors all the storage you need, farmette plenty of room for livestock as its zoned agriculture. The house features a wrap around porch and stamped concrete driveway and patio. Beautiful oak fireplace, cathedral ceiling in dining & kitchen with walk in pantry. Second floor cathedral turret room, 9 ft ceiling on every floor including unfinished basement with half bath. Radiant floor heat throughout even the garage. Backup furnace never been used. Beautiful oak staircase leading to 3 rooms w/ full bath upstairs. Master bedroom first floor and so much more See all the possibilities!
Property Specifics
| Single Family | |
| — | |
| — | |
| 1999 | |
| Full | |
| CUSTOM | |
| No | |
| 7 |
| Mc Henry | |
| — | |
| 0 / Not Applicable | |
| None | |
| Private Well | |
| Septic-Private | |
| 10816467 | |
| 0910400010 |
Property History
| DATE: | EVENT: | PRICE: | SOURCE: |
|---|---|---|---|
| 13 Nov, 2020 | Sold | $474,000 | MRED MLS |
| 21 Sep, 2020 | Under contract | $480,000 | MRED MLS |
| 13 Aug, 2020 | Listed for sale | $480,000 | MRED MLS |
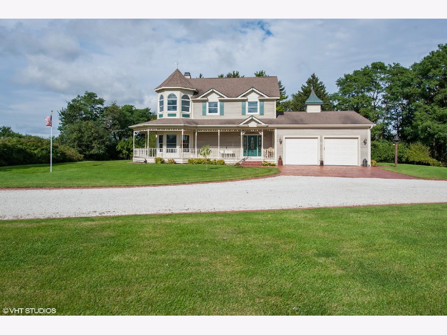
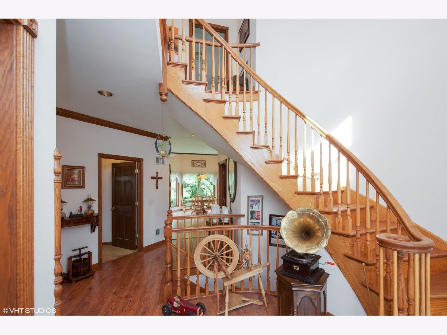
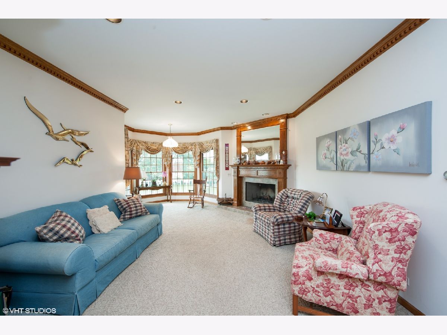
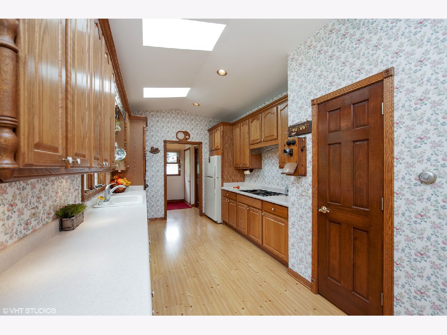
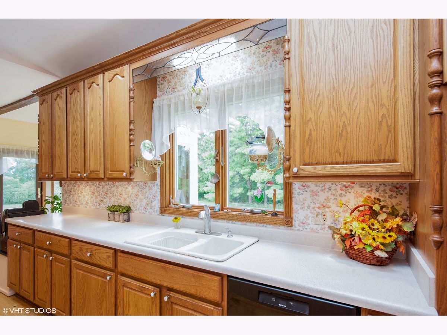
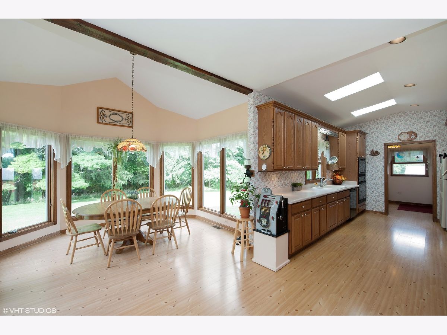
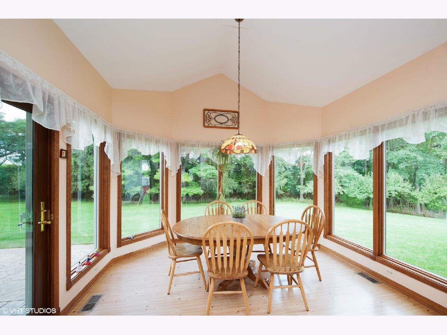
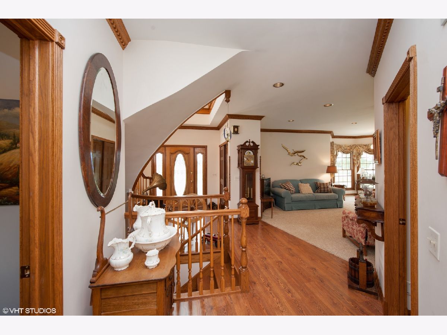
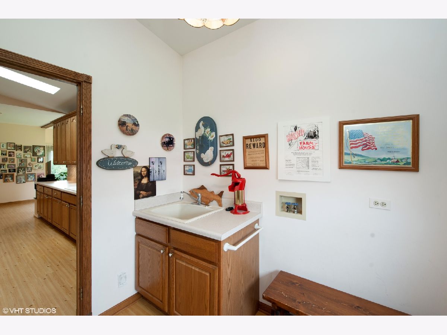
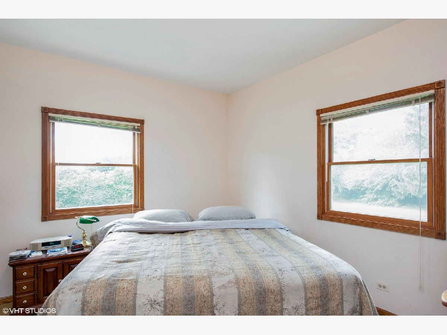
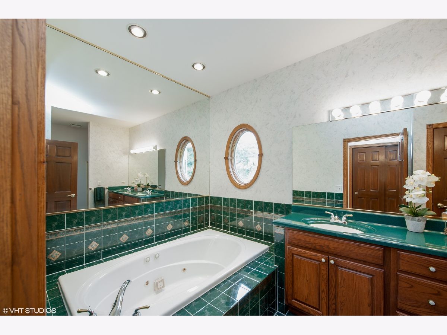
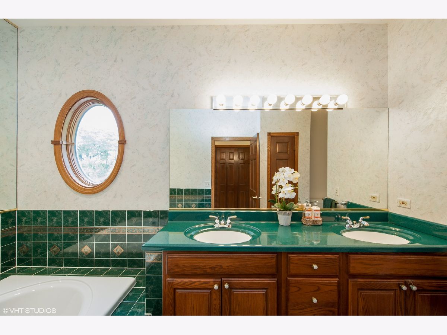
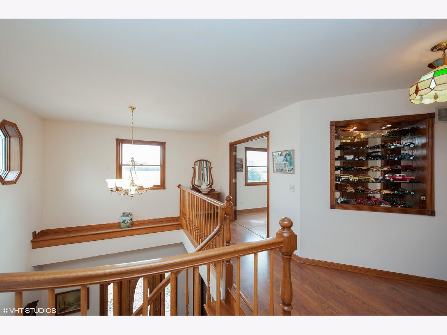
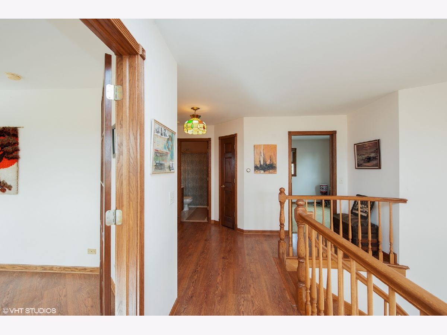
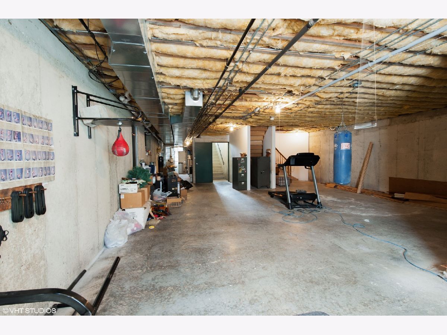
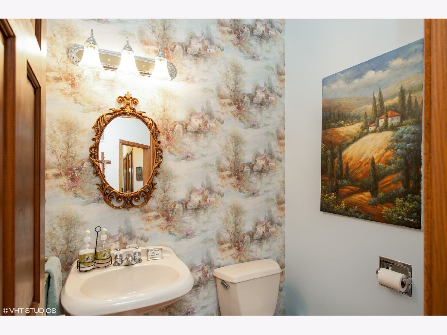
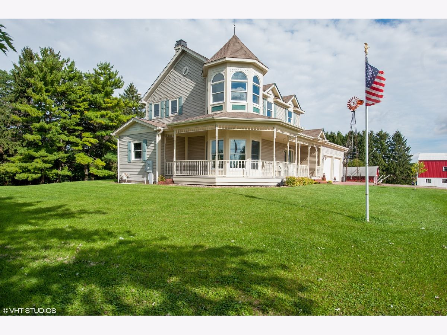
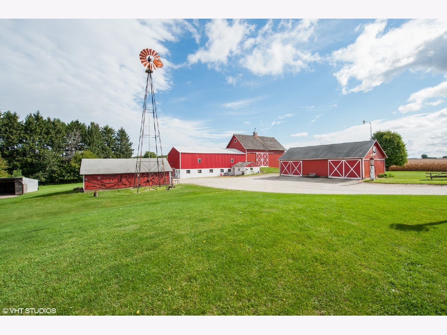
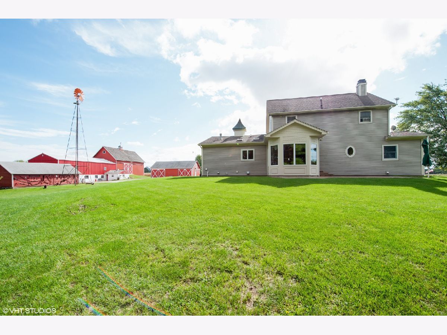
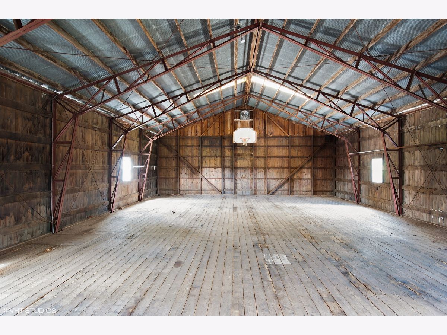
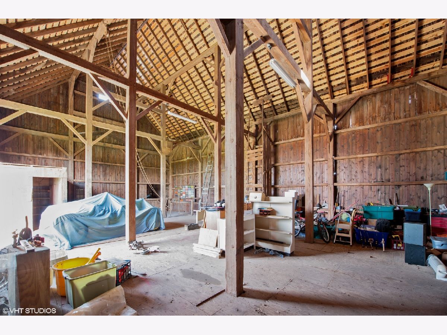
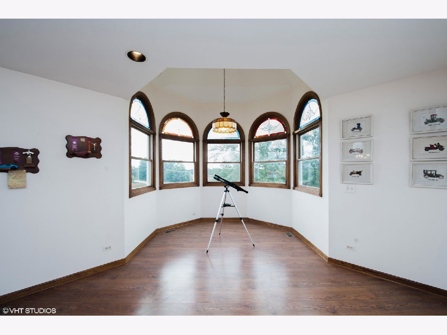
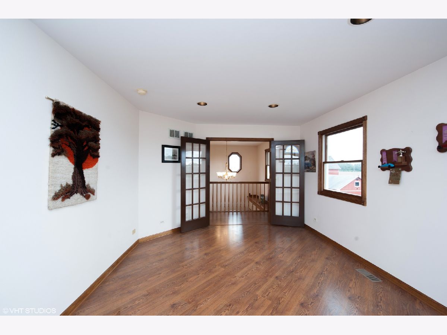
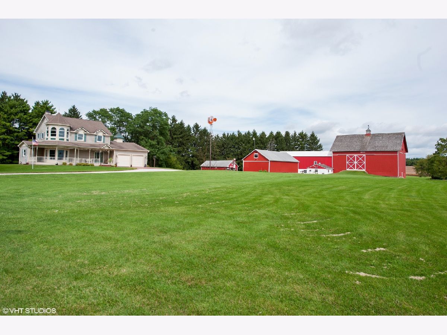
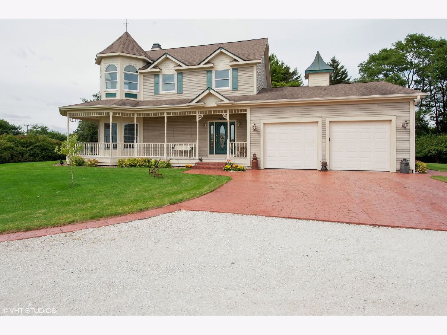
Room Specifics
Total Bedrooms: 3
Bedrooms Above Ground: 3
Bedrooms Below Ground: 0
Dimensions: —
Floor Type: —
Dimensions: —
Floor Type: —
Full Bathrooms: 4
Bathroom Amenities: Whirlpool,Separate Shower,Double Sink
Bathroom in Basement: 1
Rooms: Den
Basement Description: Unfinished,Egress Window
Other Specifics
| 2.5 | |
| Concrete Perimeter | |
| Concrete | |
| Deck, Patio, Porch, Stamped Concrete Patio, Storms/Screens, Box Stalls, Workshop | |
| Horses Allowed | |
| 300 X 1000 | |
| Unfinished | |
| Full | |
| Vaulted/Cathedral Ceilings, Hardwood Floors, Heated Floors, First Floor Bedroom, First Floor Laundry, First Floor Full Bath, Walk-In Closet(s) | |
| Microwave, Dishwasher, Refrigerator, Cooktop, Built-In Oven | |
| Not in DB | |
| — | |
| — | |
| — | |
| Wood Burning, Gas Log |
Tax History
| Year | Property Taxes |
|---|---|
| 2020 | $8,500 |
Contact Agent
Nearby Similar Homes
Nearby Sold Comparables
Contact Agent
Listing Provided By
RE/MAX Advantage Realty

