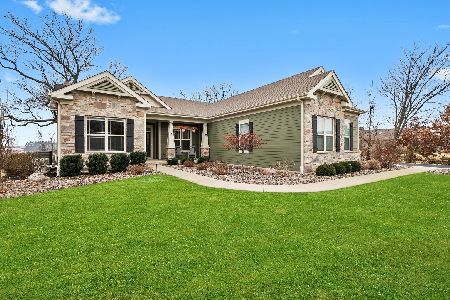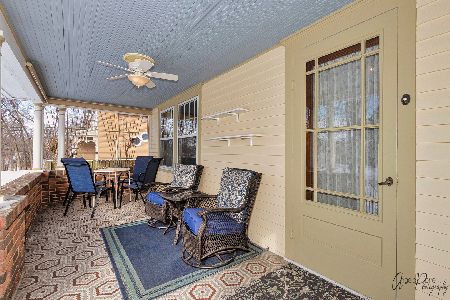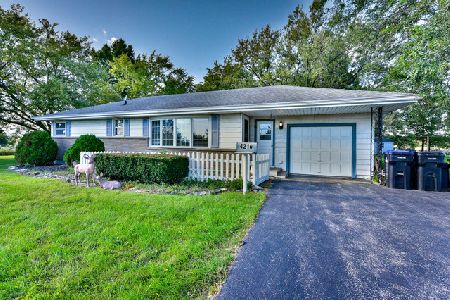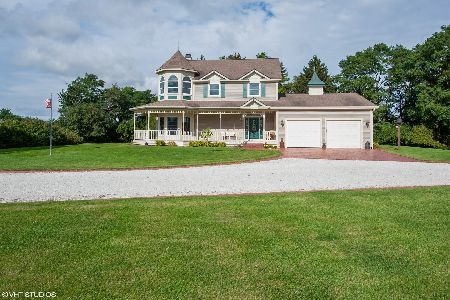4812 Barnard Mill Road, Ringwood, Illinois 60072
$145,000
|
Sold
|
|
| Status: | Closed |
| Sqft: | 1,779 |
| Cost/Sqft: | $79 |
| Beds: | 3 |
| Baths: | 2 |
| Year Built: | 1944 |
| Property Taxes: | $2,678 |
| Days On Market: | 1927 |
| Lot Size: | 0,25 |
Description
Imagine the memories you'll make with your family in this cozy, character-filled home. The front porch is fully enclosed so you can slip off your shoes inside year round. You'll walk in to your formal dining area & living room with fireplace & adorable built-in cubbies - perfect for snuggling up after a long day. From there you can make your way into the eating area & kitchen with plenty of cabinet & countertop space. You can enjoy a fire in your family room as well while you watch the kids play in the backyard. Upstairs, the bedrooms are just waiting for your finishing touches. The roof was replaced in 2018. There are a few newer windows in the front of the home & upstairs bedroom from 2016 as well. With some cosmetic updating & a little elbow grease you will have a real gem on your hands. Don't miss out on this incredible investment. This well-loved Cape Cod is located in downtown Ringwood is only a 6 minute walk to the Rusty Malt & 7 minutes to the Rusty Nail Saloon!! Sold as-is.
Property Specifics
| Single Family | |
| — | |
| Cape Cod | |
| 1944 | |
| Full | |
| — | |
| No | |
| 0.25 |
| Mc Henry | |
| — | |
| 0 / Not Applicable | |
| None | |
| Private Well | |
| Septic-Private | |
| 10895771 | |
| 0910306017 |
Nearby Schools
| NAME: | DISTRICT: | DISTANCE: | |
|---|---|---|---|
|
Grade School
Johnsburg Elementary School |
12 | — | |
|
Middle School
Johnsburg Junior High School |
12 | Not in DB | |
|
High School
Johnsburg High School |
12 | Not in DB | |
Property History
| DATE: | EVENT: | PRICE: | SOURCE: |
|---|---|---|---|
| 4 Dec, 2020 | Sold | $145,000 | MRED MLS |
| 8 Oct, 2020 | Under contract | $139,900 | MRED MLS |
| 8 Oct, 2020 | Listed for sale | $139,900 | MRED MLS |
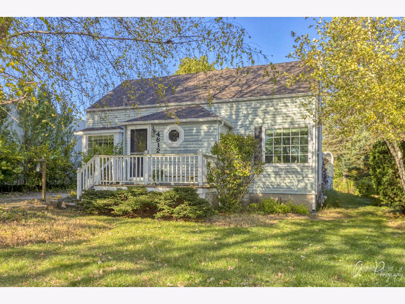
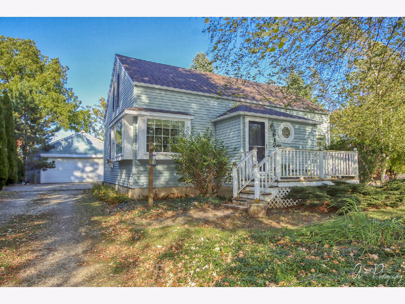
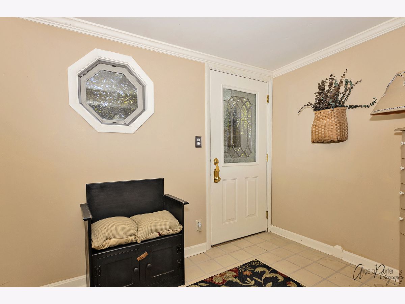
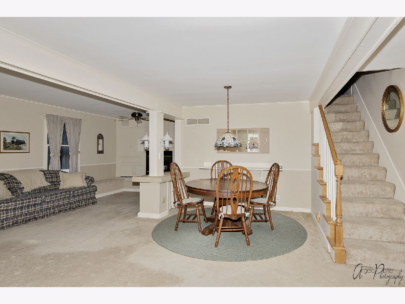
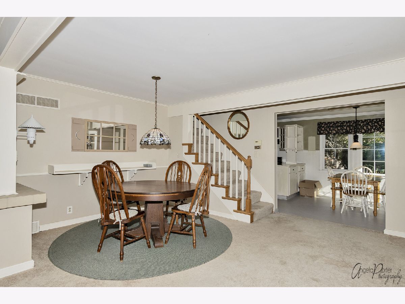
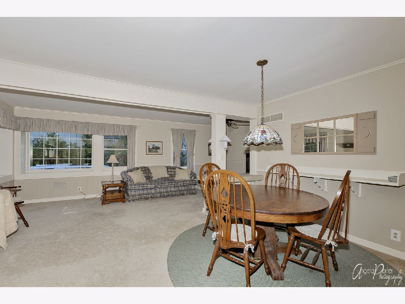
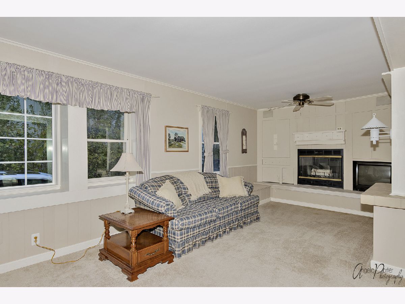
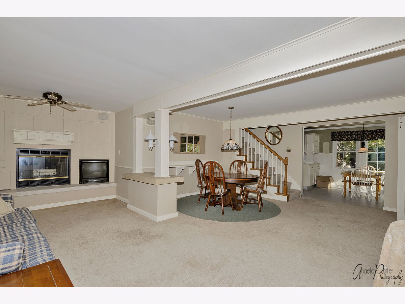
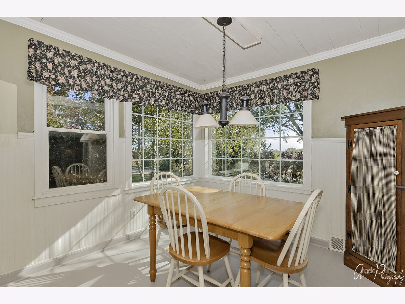
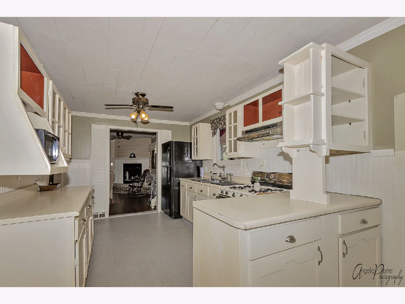
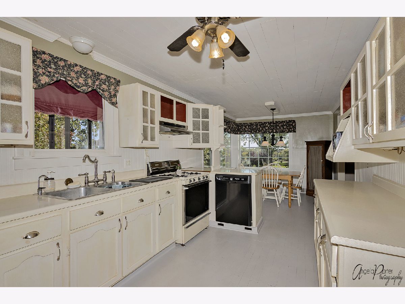
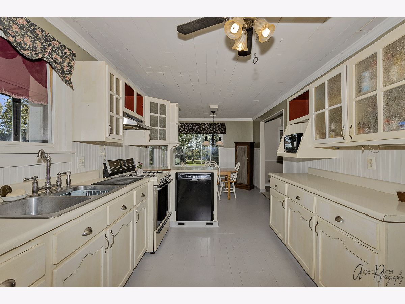
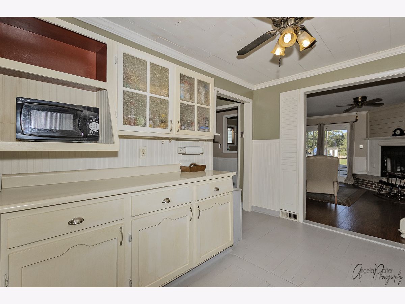
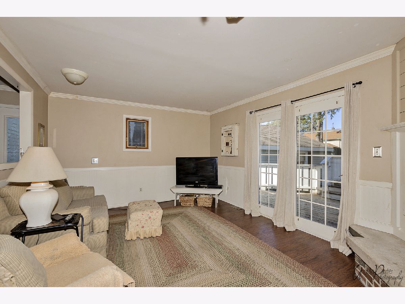
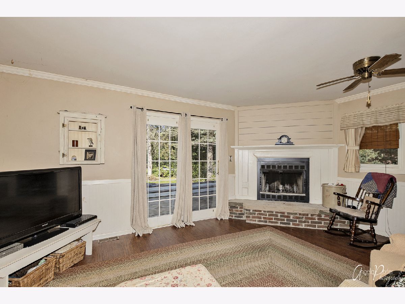
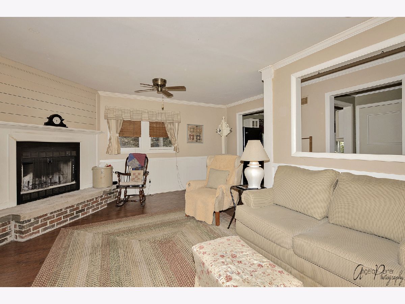
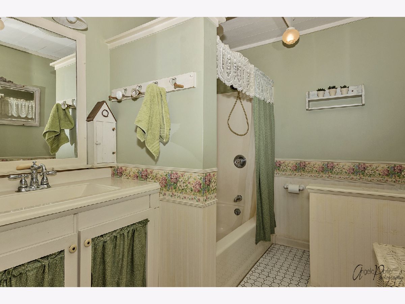
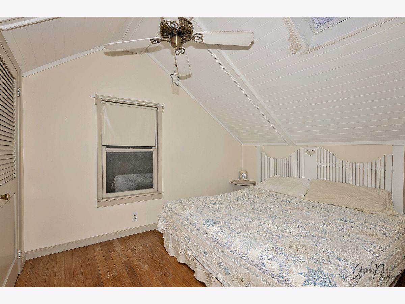
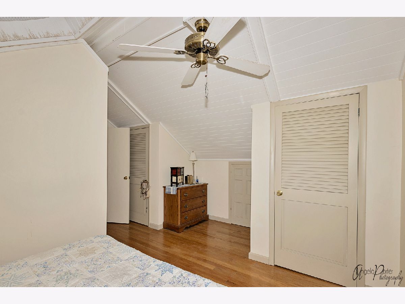
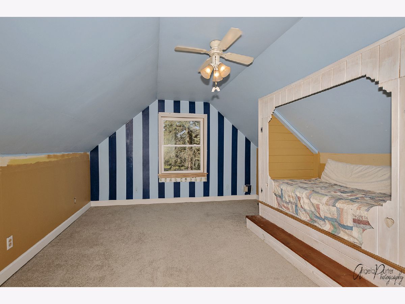
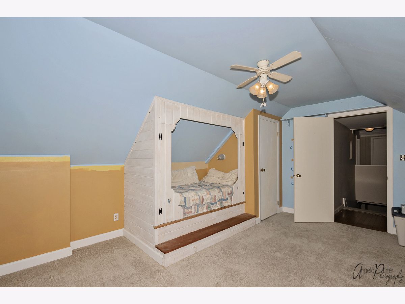
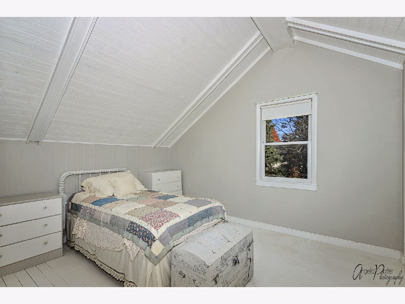
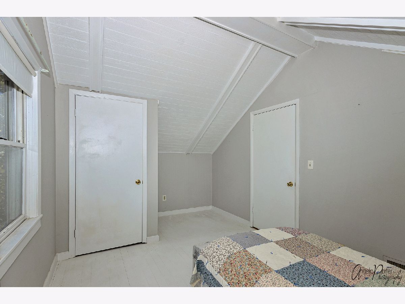
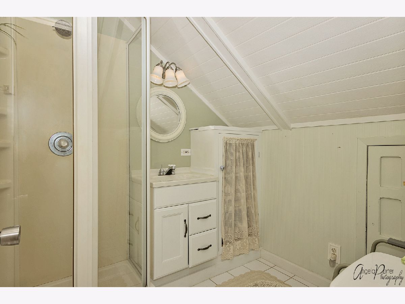
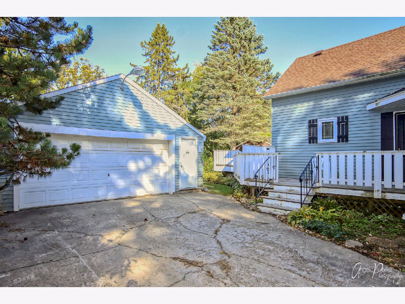
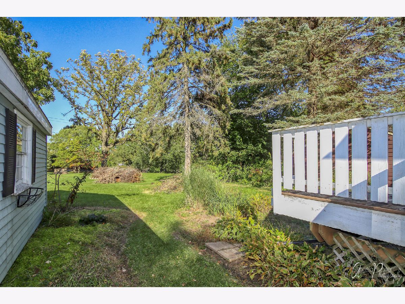
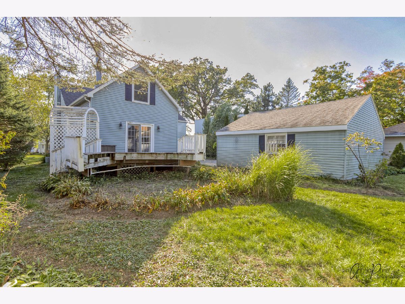
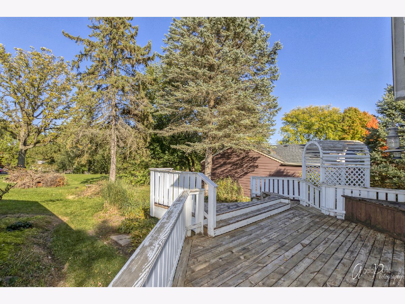
Room Specifics
Total Bedrooms: 3
Bedrooms Above Ground: 3
Bedrooms Below Ground: 0
Dimensions: —
Floor Type: Carpet
Dimensions: —
Floor Type: Hardwood
Full Bathrooms: 2
Bathroom Amenities: —
Bathroom in Basement: 0
Rooms: Eating Area,Enclosed Porch
Basement Description: Unfinished
Other Specifics
| 2 | |
| Block,Concrete Perimeter | |
| Concrete,Gravel | |
| Deck | |
| — | |
| 165 X 66 | |
| — | |
| None | |
| Skylight(s), Hardwood Floors, Wood Laminate Floors, First Floor Full Bath, Built-in Features | |
| Range, Dishwasher, Refrigerator, Washer, Dryer, Water Softener | |
| Not in DB | |
| Street Paved | |
| — | |
| — | |
| — |
Tax History
| Year | Property Taxes |
|---|---|
| 2020 | $2,678 |
Contact Agent
Nearby Similar Homes
Nearby Sold Comparables
Contact Agent
Listing Provided By
Core Realty & Investments

