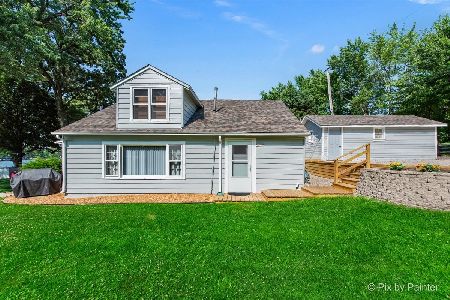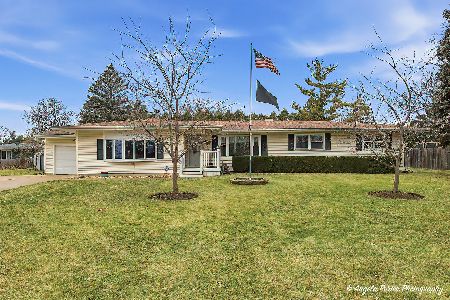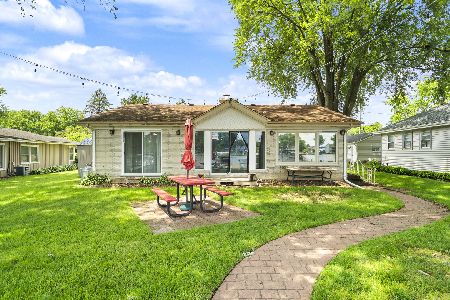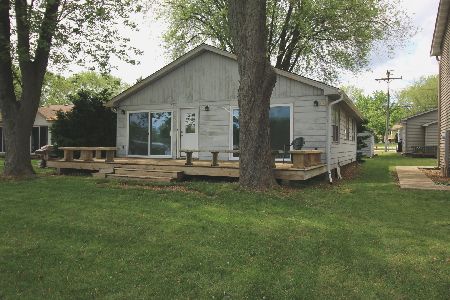4306 Riverdale Drive, Mchenry, Illinois 60051
$320,000
|
Sold
|
|
| Status: | Closed |
| Sqft: | 1,498 |
| Cost/Sqft: | $210 |
| Beds: | 3 |
| Baths: | 2 |
| Year Built: | 1959 |
| Property Taxes: | $6,060 |
| Days On Market: | 3598 |
| Lot Size: | 0,00 |
Description
Rarely available Fox River front ranch home in pristine condition. Fabulous views of the Fox River and Pistakee Lake. Completely rehabbed including newer roof, siding and AC, windows replaced, all new hardwood flooring, newer bathrooms. Recently renovated kitchen features white cabinetry, all stainless steel appliances, quartz counters and very large breakfast bar. Cozy wood burning fireplace. Two car attached garage, fenced yard and security system. Huge 23'X11' three season enclosed porch and 17X14 paver brick patio with fabulous river and lake views. Private sandy beach. Dock your boat and water toys on the dock leading to a 23'X20' deck area. Perfect for entertaining and watching the sun rise while having your morning coffee. DON'T MISS THIS BEAUTIFUL HOME. YOU WILL LOVE IT!
Property Specifics
| Single Family | |
| — | |
| — | |
| 1959 | |
| None | |
| — | |
| Yes | |
| — |
| Mc Henry | |
| — | |
| 25 / Annual | |
| Other | |
| Public | |
| Septic-Private | |
| 09164903 | |
| 1008304035 |
Nearby Schools
| NAME: | DISTRICT: | DISTANCE: | |
|---|---|---|---|
|
Grade School
James C Bush Elementary School |
12 | — | |
|
Middle School
Johnsburg Junior High School |
12 | Not in DB | |
|
High School
Johnsburg High School |
12 | Not in DB | |
Property History
| DATE: | EVENT: | PRICE: | SOURCE: |
|---|---|---|---|
| 27 Jun, 2016 | Sold | $320,000 | MRED MLS |
| 7 Jun, 2016 | Under contract | $314,900 | MRED MLS |
| 14 Mar, 2016 | Listed for sale | $314,900 | MRED MLS |
| 30 Nov, 2018 | Sold | $335,500 | MRED MLS |
| 27 Oct, 2018 | Under contract | $349,900 | MRED MLS |
| 7 Sep, 2018 | Listed for sale | $349,900 | MRED MLS |
Room Specifics
Total Bedrooms: 3
Bedrooms Above Ground: 3
Bedrooms Below Ground: 0
Dimensions: —
Floor Type: Hardwood
Dimensions: —
Floor Type: Hardwood
Full Bathrooms: 2
Bathroom Amenities: —
Bathroom in Basement: —
Rooms: Deck,Enclosed Porch,Foyer
Basement Description: Slab
Other Specifics
| 2 | |
| Concrete Perimeter | |
| Asphalt | |
| Deck, Porch, Porch Screened, Brick Paver Patio, Storms/Screens | |
| Chain of Lakes Frontage,River Front | |
| 50X145X73X150 | |
| Unfinished | |
| Full | |
| Vaulted/Cathedral Ceilings, Hardwood Floors, First Floor Bedroom, First Floor Laundry, First Floor Full Bath | |
| Double Oven, Range, Microwave, Dishwasher, High End Refrigerator, Washer, Dryer, Disposal, Stainless Steel Appliance(s) | |
| Not in DB | |
| — | |
| — | |
| — | |
| Wood Burning |
Tax History
| Year | Property Taxes |
|---|---|
| 2016 | $6,060 |
| 2018 | $6,726 |
Contact Agent
Nearby Similar Homes
Nearby Sold Comparables
Contact Agent
Listing Provided By
Baird & Warner











