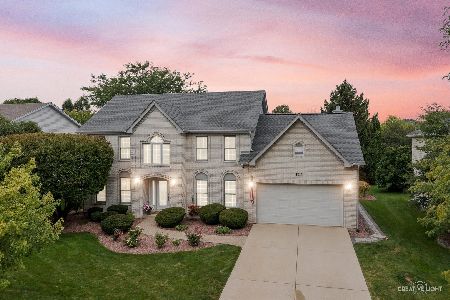4307 Dairymans Circle, Naperville, Illinois 60564
$420,000
|
Sold
|
|
| Status: | Closed |
| Sqft: | 2,802 |
| Cost/Sqft: | $155 |
| Beds: | 4 |
| Baths: | 4 |
| Year Built: | 1995 |
| Property Taxes: | $10,715 |
| Days On Market: | 3642 |
| Lot Size: | 0,22 |
Description
Welcome Home! Beautifully maintained home on a quiet street in Clow Creek Farm Subdivision and in highly sought-after Dist 204. This home features a large eat-in gourmet kitchen with hardwood floors, center island, cabinets with crown molding and above cabinet lighting. Bright and spacious family room with fireplace, tray ceiling and plenty of windows lets the sun shine throughout. Tray ceilings in dining room. First floor den with french doors and built ins. Master bedroom has vaulted ceilings, en-suite bathroom with double sinks, soaker tub, separate shower and skylight. Full finished basement with full bath and bonus room. Loads of storage space! Large, private yard with deck and mature trees. 3-car garage! Architectural roof and stone/brick facade in 2014. Come see all this lovely home has to offer!
Property Specifics
| Single Family | |
| — | |
| — | |
| 1995 | |
| Full | |
| NICOLE CHRISTINE | |
| No | |
| 0.22 |
| Will | |
| Clow Creek Farm | |
| 200 / Annual | |
| None | |
| Lake Michigan | |
| Public Sewer | |
| 09160124 | |
| 0701152080290000 |
Nearby Schools
| NAME: | DISTRICT: | DISTANCE: | |
|---|---|---|---|
|
Grade School
Kendall Elementary School |
204 | — | |
|
Middle School
Crone Middle School |
204 | Not in DB | |
|
High School
Neuqua Valley High School |
204 | Not in DB | |
Property History
| DATE: | EVENT: | PRICE: | SOURCE: |
|---|---|---|---|
| 17 Jun, 2016 | Sold | $420,000 | MRED MLS |
| 22 Mar, 2016 | Under contract | $434,000 | MRED MLS |
| 9 Mar, 2016 | Listed for sale | $434,000 | MRED MLS |
Room Specifics
Total Bedrooms: 4
Bedrooms Above Ground: 4
Bedrooms Below Ground: 0
Dimensions: —
Floor Type: Carpet
Dimensions: —
Floor Type: Carpet
Dimensions: —
Floor Type: Carpet
Full Bathrooms: 4
Bathroom Amenities: Separate Shower,Double Sink,Soaking Tub
Bathroom in Basement: 1
Rooms: Den,Eating Area
Basement Description: Finished
Other Specifics
| 3 | |
| Concrete Perimeter | |
| Asphalt | |
| Deck | |
| — | |
| 75X125X77X125 | |
| — | |
| Full | |
| Vaulted/Cathedral Ceilings, Skylight(s), Hardwood Floors, First Floor Laundry | |
| Double Oven, Dishwasher, Refrigerator, Washer, Dryer, Disposal | |
| Not in DB | |
| Sidewalks, Street Lights, Street Paved | |
| — | |
| — | |
| Attached Fireplace Doors/Screen |
Tax History
| Year | Property Taxes |
|---|---|
| 2016 | $10,715 |
Contact Agent
Nearby Similar Homes
Nearby Sold Comparables
Contact Agent
Listing Provided By
Coldwell Banker Residential







