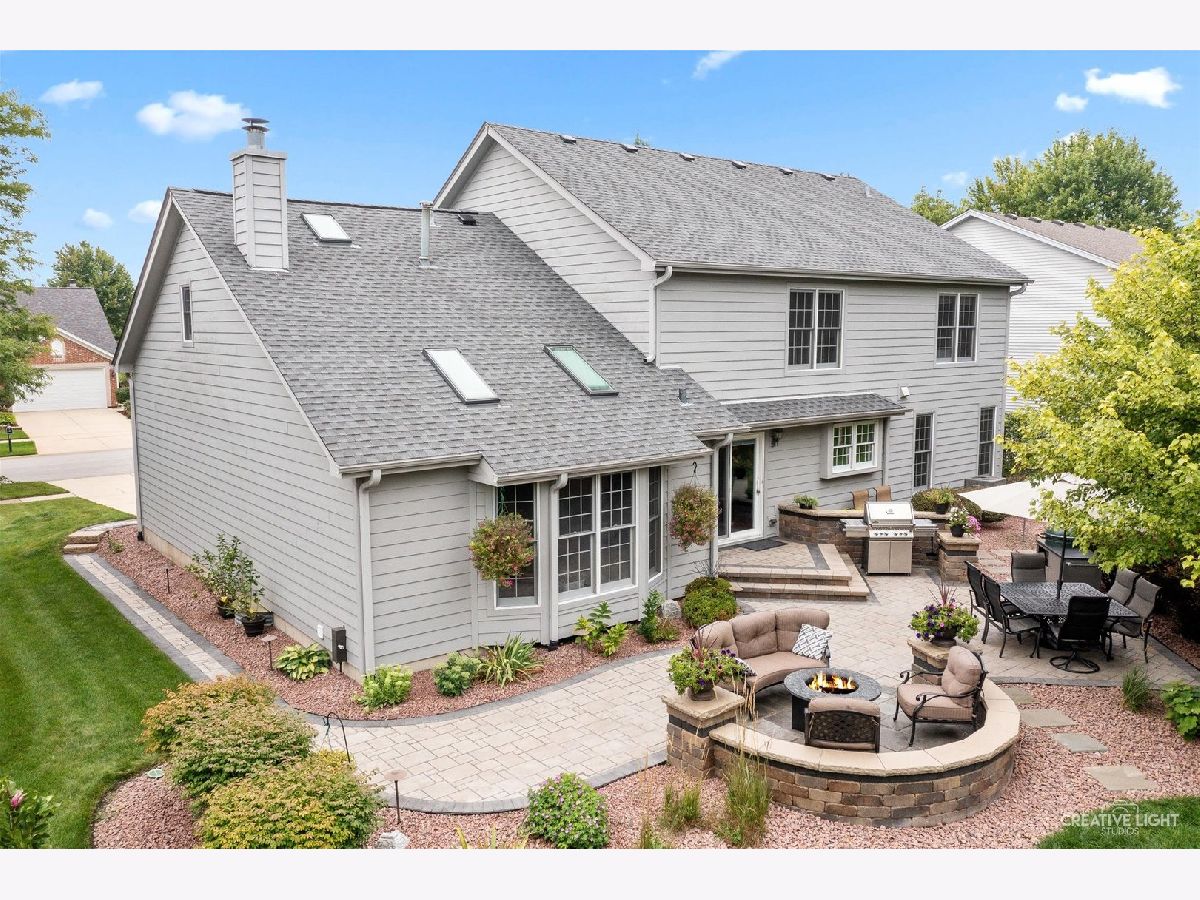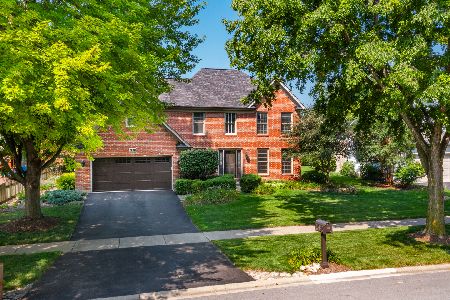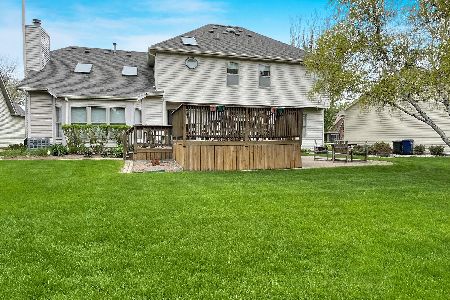4315 Dairymans Circle, Naperville, Illinois 60564
$745,000
|
Sold
|
|
| Status: | Closed |
| Sqft: | 3,015 |
| Cost/Sqft: | $248 |
| Beds: | 4 |
| Baths: | 4 |
| Year Built: | 1995 |
| Property Taxes: | $11,200 |
| Days On Market: | 933 |
| Lot Size: | 0,22 |
Description
4315 DAIRYMANS CIRCLE IS AN UNIQUELY EXCEPTIONAL HOME, distinguished by its remarkable renovations both inside and out. You'll fall in love as you stroll up the brick paver walkway & through the stately new front door. Upon entering you are welcomed by a 2 story foyer framed by a private home Office & formal Living Room. Note the new 5" wide white baseboards, added millwork & crown molding. Step into this captivating Kitchen renovated in 2011. Beautiful dark maple cabinetry, granite stainless steel appliances. The standout feature is the remarkable WOLF 4 burner cooktop plus griddle with hood. Warm & inviting Family Room with vaulted ceiling & new skylights has plush new Karastan carpet, built in bookcases & brick fireplace. No detail overlooked as sellers installed Silhoutte blinds on first floor & dual sheer motorized blinds in the Family Room. Step out through the new Pella sliding glass doors onto your stunning brick paver patio, an ideal setting for hosting gatherings! The updates continue on the second level! The Primary bathroom underwent a total renovation in 2022, featuring fresh tile flooring, a modern gray vanity with soft close drawers and an elegant quartz countertop. Upgraded modern light fixtures and mirrors add a stylish touch. The focal point of the room is the freestanding whirlpool tub & oversized frameless glass shower. The Primary Bedroom has a large walk-in closet & tray ceiling. The Hall Bathroom has gray vanity, granite countertop, new mirror & light fixture. The full finished basement has a wet bar with mini fridge & wine fridge. Enjoy family movie night in the Media area. Additionally, there is a Rec Room & a 1/2 bath. Clow Creek Park & Playground is right across the street! 4315 Dairymans Circle attends District 204 schools including Neuqua Valley High School. NEW FRONT DOOR & SLIDING GLASS DOOR 2011. NEW LENNOX A/C & FURNACE 2021! NEW ROOF 2019! NEW SKYLIGHTS 2019! NEW SIDING 2014!
Property Specifics
| Single Family | |
| — | |
| — | |
| 1995 | |
| — | |
| — | |
| No | |
| 0.22 |
| Will | |
| Clow Creek | |
| 250 / Annual | |
| — | |
| — | |
| — | |
| 11854389 | |
| 0701152080310000 |
Nearby Schools
| NAME: | DISTRICT: | DISTANCE: | |
|---|---|---|---|
|
Grade School
Kendall Elementary School |
204 | — | |
|
Middle School
Crone Middle School |
204 | Not in DB | |
|
High School
Neuqua Valley High School |
204 | Not in DB | |
Property History
| DATE: | EVENT: | PRICE: | SOURCE: |
|---|---|---|---|
| 27 Sep, 2023 | Sold | $745,000 | MRED MLS |
| 22 Aug, 2023 | Under contract | $749,000 | MRED MLS |
| — | Last price change | $765,000 | MRED MLS |
| 10 Aug, 2023 | Listed for sale | $765,000 | MRED MLS |


Room Specifics
Total Bedrooms: 4
Bedrooms Above Ground: 4
Bedrooms Below Ground: 0
Dimensions: —
Floor Type: —
Dimensions: —
Floor Type: —
Dimensions: —
Floor Type: —
Full Bathrooms: 4
Bathroom Amenities: Whirlpool,Separate Shower,Double Sink
Bathroom in Basement: 1
Rooms: —
Basement Description: Finished
Other Specifics
| 2 | |
| — | |
| — | |
| — | |
| — | |
| 75X125 | |
| — | |
| — | |
| — | |
| — | |
| Not in DB | |
| — | |
| — | |
| — | |
| — |
Tax History
| Year | Property Taxes |
|---|---|
| 2023 | $11,200 |
Contact Agent
Nearby Similar Homes
Nearby Sold Comparables
Contact Agent
Listing Provided By
Baird & Warner








