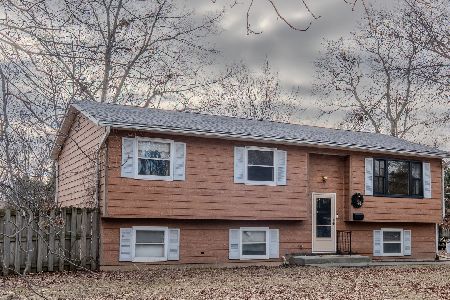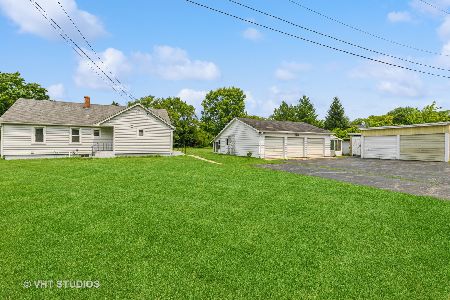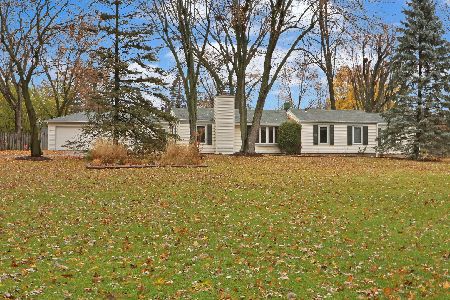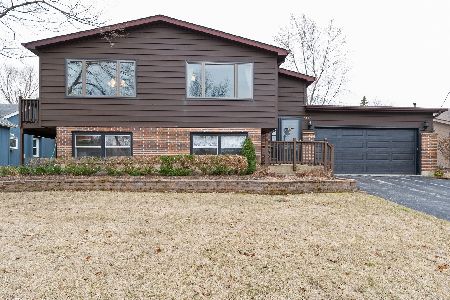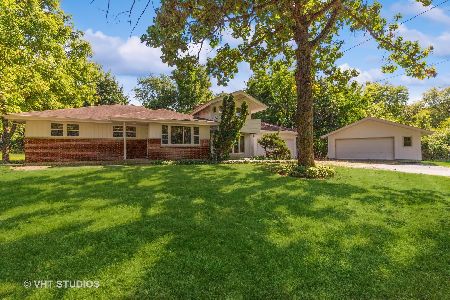4308 Birch Drive, Gurnee, Illinois 60031
$585,000
|
Sold
|
|
| Status: | Closed |
| Sqft: | 6,162 |
| Cost/Sqft: | $97 |
| Beds: | 8 |
| Baths: | 5 |
| Year Built: | 1939 |
| Property Taxes: | $20,700 |
| Days On Market: | 557 |
| Lot Size: | 1,41 |
Description
WOW! 8 bedrooms 4 .5 baths and its GORGEOUS! Country setting on almost 2 acres with Gurnee schools. Where do I begin, your favorite part will be the family room kitchen area. Spacious, beautiful hardwood floors, floor to ceiling stone natural fireplace, Chef's quality Kicthen with more cabinets than you will ever need. Top end Stailnless Steel Kitchenaide applicances. 2 dishwashers, one in kitchen one in Butlers Pantry. Double Wall Oven, Microwave, Wine Refrigerator and Prep sink all in massive Kitchen Island. 2 Laundry rooms- one on main - one on 2nd floor. 2 Stair cases to access upper. Master Bedroom his and her closets, walk in shower and soaking tub. 6 bedrooms upstairs, 2 bedrooms on main floors, 1 office/music/playroom in finished basement. Finished basement has Wet Bar/pool table/ fireplace/wine refridge/ full bath/ storage. Beautiful back yard. Brick patio with Man Cave/She Shed/ Bar house with A/C for what ever you dream of.
Property Specifics
| Single Family | |
| — | |
| — | |
| 1939 | |
| — | |
| — | |
| No | |
| 1.41 |
| Lake | |
| — | |
| 0 / Not Applicable | |
| — | |
| — | |
| — | |
| 12114875 | |
| 07234100110000 |
Nearby Schools
| NAME: | DISTRICT: | DISTANCE: | |
|---|---|---|---|
|
High School
Warren Township High School |
121 | Not in DB | |
Property History
| DATE: | EVENT: | PRICE: | SOURCE: |
|---|---|---|---|
| 1 Mar, 2011 | Sold | $385,000 | MRED MLS |
| 11 Feb, 2011 | Under contract | $530,000 | MRED MLS |
| 18 Dec, 2010 | Listed for sale | $530,000 | MRED MLS |
| 31 Oct, 2024 | Sold | $585,000 | MRED MLS |
| 30 Jul, 2024 | Under contract | $599,999 | MRED MLS |
| 23 Jul, 2024 | Listed for sale | $599,999 | MRED MLS |
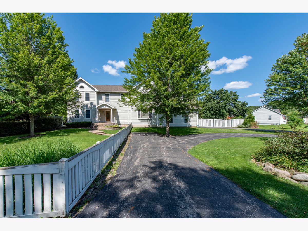
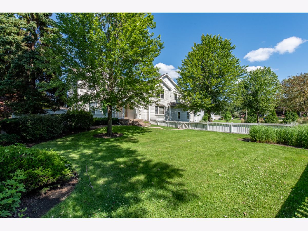
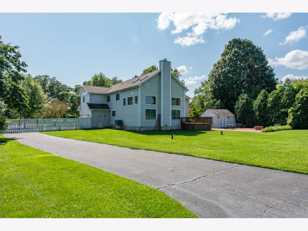
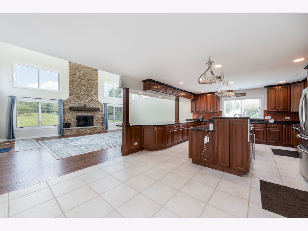
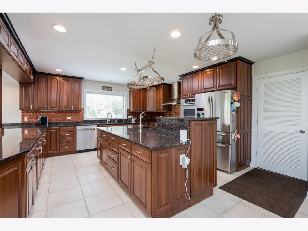
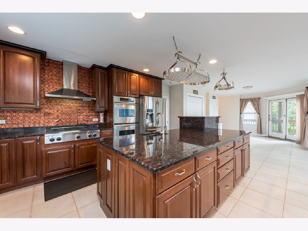
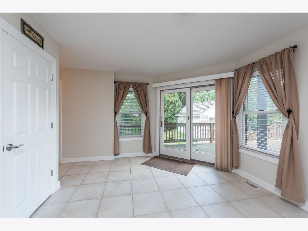
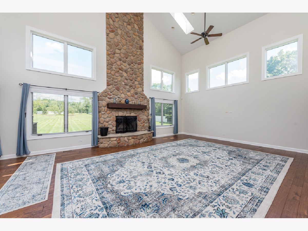
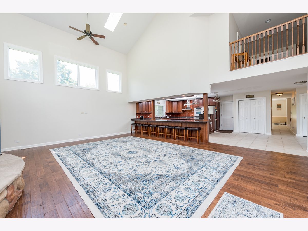
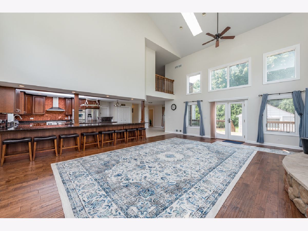
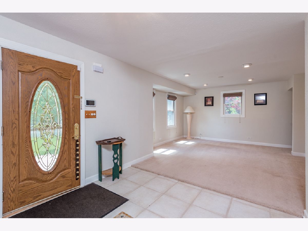
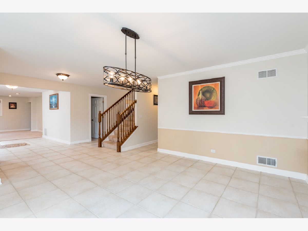
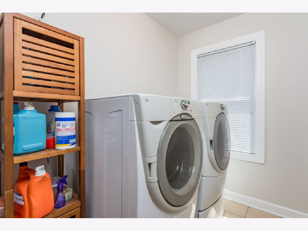
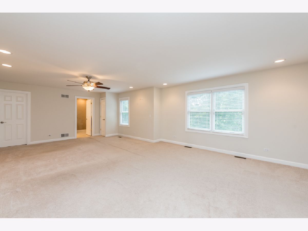
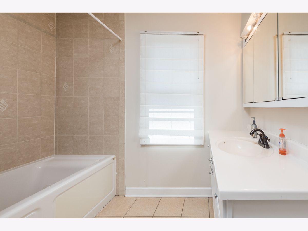
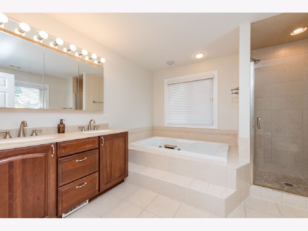
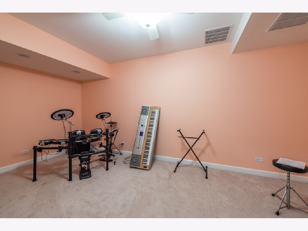
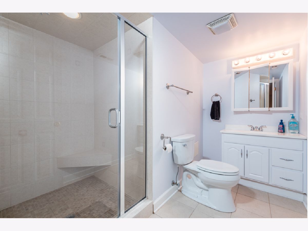
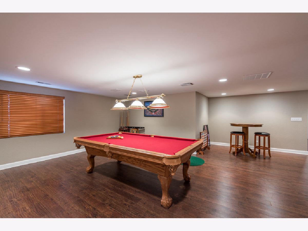
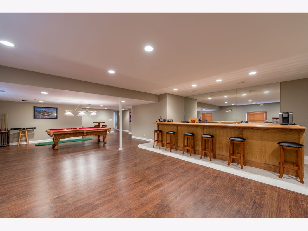
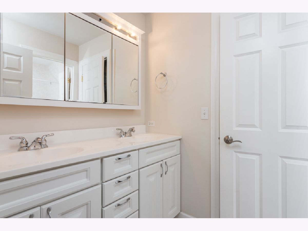
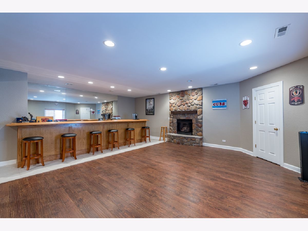
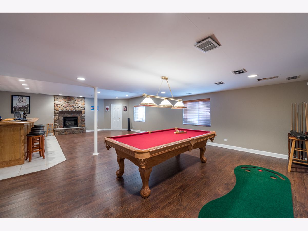
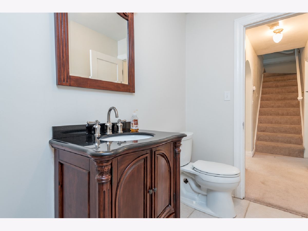
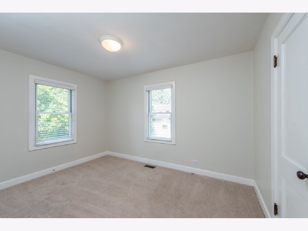
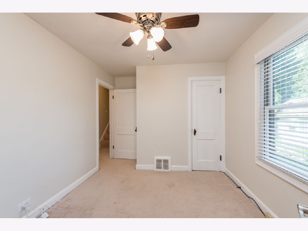
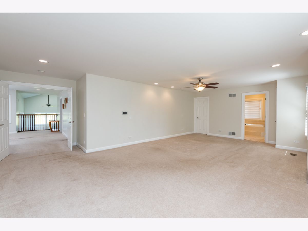
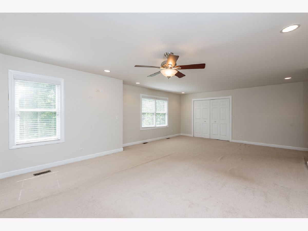
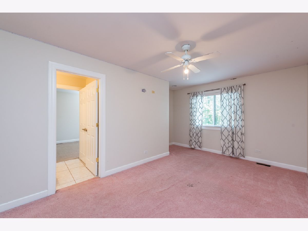
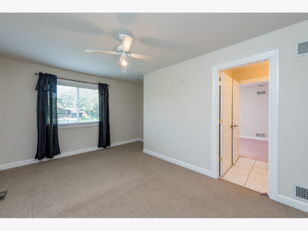
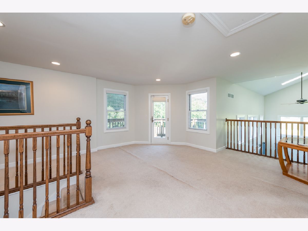
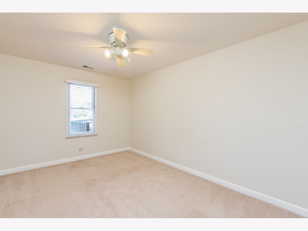
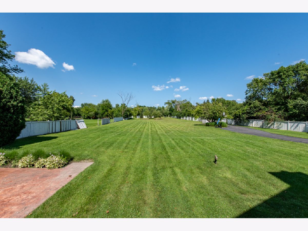
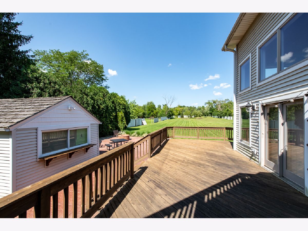
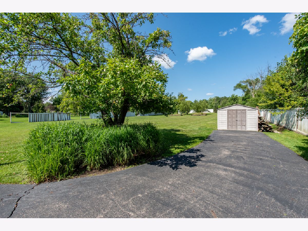
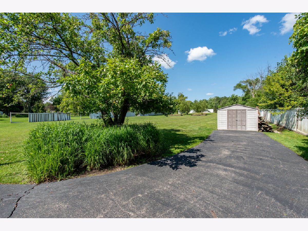
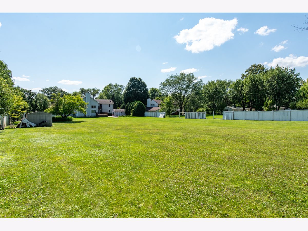
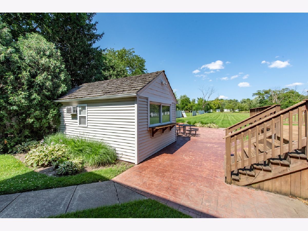
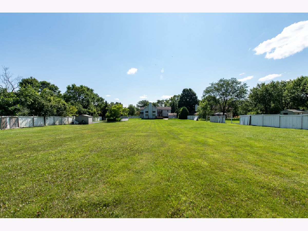
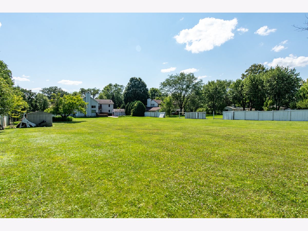
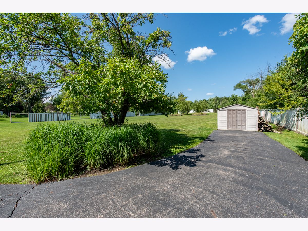
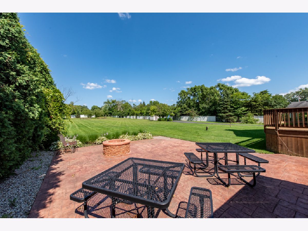
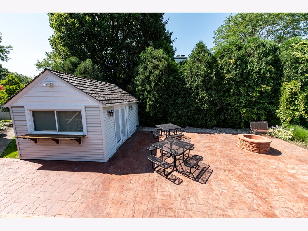
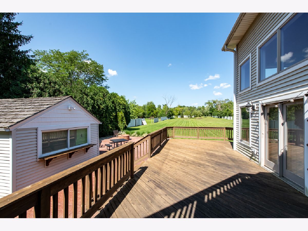
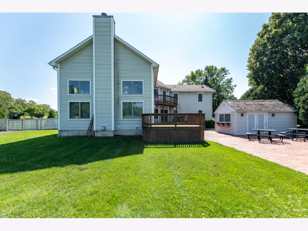
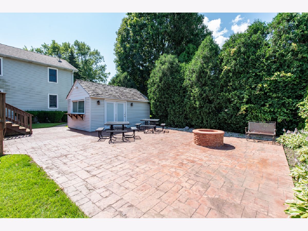
Room Specifics
Total Bedrooms: 8
Bedrooms Above Ground: 8
Bedrooms Below Ground: 0
Dimensions: —
Floor Type: —
Dimensions: —
Floor Type: —
Dimensions: —
Floor Type: —
Dimensions: —
Floor Type: —
Dimensions: —
Floor Type: —
Dimensions: —
Floor Type: —
Dimensions: —
Floor Type: —
Full Bathrooms: 5
Bathroom Amenities: Whirlpool,Separate Shower,Double Sink
Bathroom in Basement: 1
Rooms: —
Basement Description: Finished
Other Specifics
| 2 | |
| — | |
| Asphalt | |
| — | |
| — | |
| 150X482X427X125 | |
| — | |
| — | |
| — | |
| — | |
| Not in DB | |
| — | |
| — | |
| — | |
| — |
Tax History
| Year | Property Taxes |
|---|---|
| 2011 | $14,022 |
| 2024 | $20,700 |
Contact Agent
Nearby Similar Homes
Nearby Sold Comparables
Contact Agent
Listing Provided By
Cornerstone Realty Group, LLC

