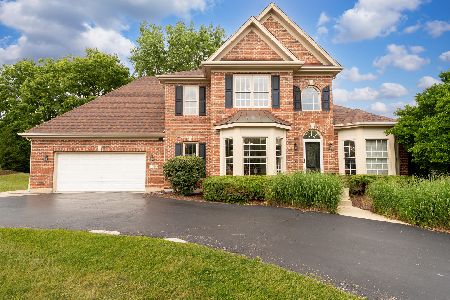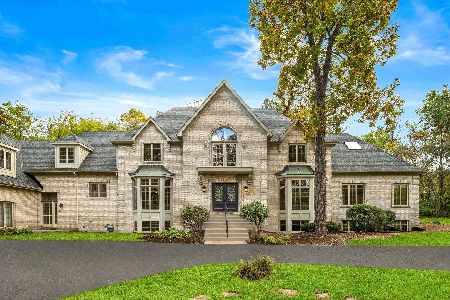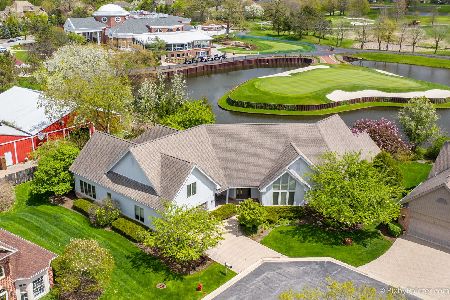4308 Royal Windyne Court, St Charles, Illinois 60174
$350,000
|
Sold
|
|
| Status: | Closed |
| Sqft: | 2,673 |
| Cost/Sqft: | $131 |
| Beds: | 4 |
| Baths: | 4 |
| Year Built: | 1999 |
| Property Taxes: | $9,819 |
| Days On Market: | 2148 |
| Lot Size: | 0,28 |
Description
Single Level Living ~ NEW ROOF '19 ~ NO Yardwork or Shoveling + Room for ALL Your PEOPLE & ALL Your STUFF! Start your next chapter in one of the largest homes in the RESERVE at ROYAL FOX. Nestled in a quiet cul-de-sac with no thru traffic, this CUSTOM home boasts many UNIQUE FEATURES: BONUS GREENSPACE for PRIVACY, an XL DRIVEWAY & an OVERSIZED GARAGE! Classic, 2 story entry welcomes you & views the FLOOR TO CEILING FIREPLACE, center to the GENEROUS LIVING ROOM ~ bring your sectionals & recliners! Everyone stays connected as the PARTY-SIZED KITCHEN opens up, with upgraded birch cabinets, miles of countertops & room for your BIGGEST TABLE. Off the kitchen, the PATIO overlooks the BONUS GREENSPACE & forsythia hedge, yours to enjoy without any of the work. 1st FLOOR MASTER was designed for MAXIMUM STORAGE, including 2 CLOSETS, 1 is a WALK IN! Upstairs, ALL 3 BEDROOMS are SIZEY with WIC's. DEEP POUR BASEMENT is wide open to STORE or finish as you like ~ there's ALREADY a FULL BATH in place! Opportunity awaits to customize this FOREVER HOME! Home Warranty Included. See it today and make it yours! Floor Plans under Additional Information!
Property Specifics
| Single Family | |
| — | |
| — | |
| 1999 | |
| Full | |
| CUSTOM | |
| No | |
| 0.28 |
| Kane | |
| Royal Fox | |
| 208 / Monthly | |
| Insurance,Lawn Care,Snow Removal | |
| Public | |
| Public Sewer | |
| 10662009 | |
| 0913477024 |
Nearby Schools
| NAME: | DISTRICT: | DISTANCE: | |
|---|---|---|---|
|
Grade School
Norton Creek Elementary School |
303 | — | |
|
Middle School
Wredling Middle School |
303 | Not in DB | |
|
High School
St. Charles East High School |
303 | Not in DB | |
Property History
| DATE: | EVENT: | PRICE: | SOURCE: |
|---|---|---|---|
| 16 Apr, 2020 | Sold | $350,000 | MRED MLS |
| 15 Mar, 2020 | Under contract | $350,000 | MRED MLS |
| 10 Mar, 2020 | Listed for sale | $350,000 | MRED MLS |
| 9 Aug, 2021 | Sold | $430,000 | MRED MLS |
| 27 Jun, 2021 | Under contract | $440,000 | MRED MLS |
| — | Last price change | $450,000 | MRED MLS |
| 11 Jun, 2021 | Listed for sale | $450,000 | MRED MLS |
| 25 Nov, 2025 | Listed for sale | $669,900 | MRED MLS |
Room Specifics
Total Bedrooms: 4
Bedrooms Above Ground: 4
Bedrooms Below Ground: 0
Dimensions: —
Floor Type: Carpet
Dimensions: —
Floor Type: Carpet
Dimensions: —
Floor Type: Carpet
Full Bathrooms: 4
Bathroom Amenities: Whirlpool,Separate Shower,Double Sink
Bathroom in Basement: 1
Rooms: Eating Area,Office,Foyer
Basement Description: Partially Finished
Other Specifics
| 2 | |
| Concrete Perimeter | |
| Asphalt | |
| Patio, Storms/Screens | |
| Cul-De-Sac,Landscaped | |
| 25.86 X 20 X 20 X 65.86 X | |
| — | |
| Full | |
| Vaulted/Cathedral Ceilings, Hardwood Floors, First Floor Bedroom, In-Law Arrangement, First Floor Laundry, First Floor Full Bath, Walk-In Closet(s) | |
| Microwave, Dishwasher, Refrigerator, Washer, Dryer, Disposal, Cooktop, Built-In Oven, Water Softener Owned | |
| Not in DB | |
| Curbs, Sidewalks, Street Lights, Street Paved | |
| — | |
| — | |
| Gas Log, Gas Starter |
Tax History
| Year | Property Taxes |
|---|---|
| 2020 | $9,819 |
| 2021 | $10,641 |
| 2025 | $11,319 |
Contact Agent
Nearby Similar Homes
Nearby Sold Comparables
Contact Agent
Listing Provided By
Keller Williams Inspire - Geneva









