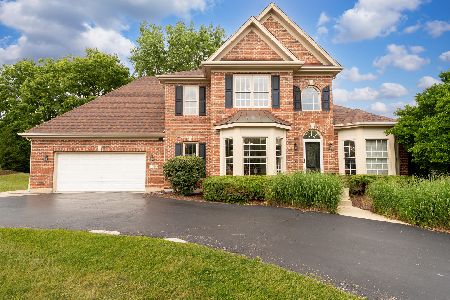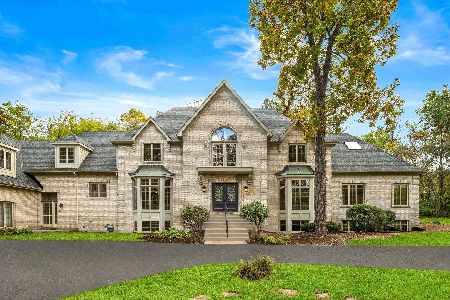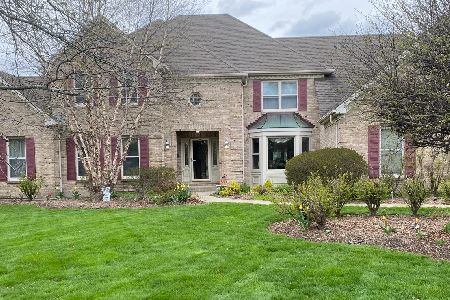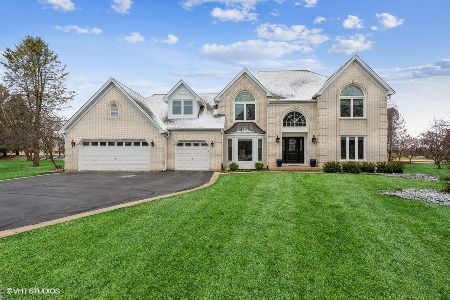7N070 Canterbury Court, St Charles, Illinois 60175
$387,900
|
Sold
|
|
| Status: | Closed |
| Sqft: | 3,290 |
| Cost/Sqft: | $118 |
| Beds: | 4 |
| Baths: | 4 |
| Year Built: | 1989 |
| Property Taxes: | $11,488 |
| Days On Market: | 3957 |
| Lot Size: | 1,10 |
Description
This one has it all Fabulous price for a Custom John Hall home. Note spacious room sizes for this lovely updated dream home. Gourmet eat-in-kitchen w/granite & stainless overlooking beautiful 2 tier deck. 1st flr Den, Well designed Fm Rm for your large screen TV. Wonderful master suite w/luxury bath & 3 bedrooms 2 W/adjoining baths completes the 2 floor,Finished basement w/plenty of storage, Plus an extra deep garage
Property Specifics
| Single Family | |
| — | |
| Traditional | |
| 1989 | |
| Full | |
| — | |
| No | |
| 1.1 |
| Kane | |
| The Hastings | |
| 250 / Annual | |
| Other | |
| Private Well | |
| Septic-Private | |
| 08880607 | |
| 0802451006 |
Nearby Schools
| NAME: | DISTRICT: | DISTANCE: | |
|---|---|---|---|
|
Grade School
Wasco Elementary School |
303 | — | |
|
Middle School
Haines Middle School |
303 | Not in DB | |
|
High School
St Charles North High School |
303 | Not in DB | |
Property History
| DATE: | EVENT: | PRICE: | SOURCE: |
|---|---|---|---|
| 21 Oct, 2015 | Sold | $387,900 | MRED MLS |
| 15 Sep, 2015 | Under contract | $387,900 | MRED MLS |
| — | Last price change | $399,900 | MRED MLS |
| 3 Apr, 2015 | Listed for sale | $410,000 | MRED MLS |
| 11 Apr, 2017 | Under contract | $0 | MRED MLS |
| 15 Mar, 2017 | Listed for sale | $0 | MRED MLS |
| 10 May, 2022 | Sold | $625,000 | MRED MLS |
| 4 Apr, 2022 | Under contract | $595,000 | MRED MLS |
| 1 Apr, 2022 | Listed for sale | $595,000 | MRED MLS |
Room Specifics
Total Bedrooms: 4
Bedrooms Above Ground: 4
Bedrooms Below Ground: 0
Dimensions: —
Floor Type: Carpet
Dimensions: —
Floor Type: Carpet
Dimensions: —
Floor Type: Carpet
Full Bathrooms: 4
Bathroom Amenities: Whirlpool,Separate Shower,Double Sink
Bathroom in Basement: 0
Rooms: Den,Exercise Room,Foyer,Game Room,Recreation Room
Basement Description: Finished
Other Specifics
| 3 | |
| Concrete Perimeter | |
| Asphalt | |
| Deck | |
| — | |
| 95X324X406X237 | |
| Full | |
| Full | |
| Vaulted/Cathedral Ceilings, Skylight(s), First Floor Laundry | |
| Double Oven, Microwave, Dishwasher, Refrigerator, Washer, Dryer, Trash Compactor, Stainless Steel Appliance(s) | |
| Not in DB | |
| — | |
| — | |
| — | |
| Gas Log, Gas Starter, Includes Accessories |
Tax History
| Year | Property Taxes |
|---|---|
| 2015 | $11,488 |
| 2022 | $10,855 |
Contact Agent
Nearby Similar Homes
Nearby Sold Comparables
Contact Agent
Listing Provided By
Baird & Warner










