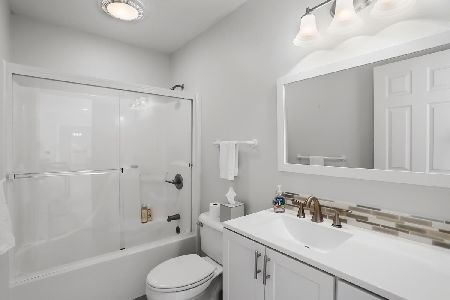4309 Ironwood Lane, Champaign, Illinois 61822
$284,500
|
Sold
|
|
| Status: | Closed |
| Sqft: | 2,554 |
| Cost/Sqft: | $116 |
| Beds: | 3 |
| Baths: | 4 |
| Year Built: | 1998 |
| Property Taxes: | $7,856 |
| Days On Market: | 5019 |
| Lot Size: | 0,27 |
Description
PRICE REDUCED! Lake-front home just listed in sought-after Ironwood subdivision! This home has a full finished basement with a walk-out to a lower patio plus upper deck w/views of the lake. 4 bedrooms, 3.5 baths, 3-car garage w/over 3,600 finished square feet in move-in ready condition. Huge great-room w/acres of hardwood open to the eat-in-kitchen. Formal living room w/vaulted ceilings, formal dining w/special trim, built-ins, master suite w/cathedral, WIC, double sinks, corner whirlpool & separate shower. Finished basement features theater room, 2nd family rm w/walk-out, another full bath (*5th bed w/WIC can be finished by closing-$5k more) & storage/mech room. IW edge-of-town location, neighborhood park. Super buy for this larger water-front home for pre-approved buyers.
Property Specifics
| Single Family | |
| — | |
| Traditional | |
| 1998 | |
| Full | |
| — | |
| Yes | |
| 0.27 |
| Champaign | |
| Ironwood | |
| 125 / Annual | |
| — | |
| Public | |
| Public Sewer | |
| 09451055 | |
| 032020430021 |
Nearby Schools
| NAME: | DISTRICT: | DISTANCE: | |
|---|---|---|---|
|
Grade School
Soc |
— | ||
|
Middle School
Call Unt 4 351-3701 |
Not in DB | ||
|
High School
Centennial High School |
Not in DB | ||
Property History
| DATE: | EVENT: | PRICE: | SOURCE: |
|---|---|---|---|
| 23 Oct, 2008 | Sold | $305,000 | MRED MLS |
| 22 Sep, 2008 | Under contract | $317,500 | MRED MLS |
| — | Last price change | $327,500 | MRED MLS |
| 18 Jul, 2008 | Listed for sale | $0 | MRED MLS |
| 30 Apr, 2013 | Sold | $284,500 | MRED MLS |
| 16 Mar, 2013 | Under contract | $297,000 | MRED MLS |
| — | Last price change | $299,500 | MRED MLS |
| 4 Jun, 2012 | Listed for sale | $0 | MRED MLS |
Room Specifics
Total Bedrooms: 4
Bedrooms Above Ground: 3
Bedrooms Below Ground: 1
Dimensions: —
Floor Type: Carpet
Dimensions: —
Floor Type: Carpet
Dimensions: —
Floor Type: Carpet
Full Bathrooms: 4
Bathroom Amenities: Whirlpool
Bathroom in Basement: —
Rooms: Bedroom 5,Walk In Closet
Basement Description: Finished,Partially Finished,Unfinished
Other Specifics
| 3 | |
| — | |
| — | |
| Deck, Patio | |
| — | |
| 90 X 130 | |
| — | |
| Full | |
| Vaulted/Cathedral Ceilings | |
| Dishwasher, Disposal, Dryer, Microwave, Range, Refrigerator, Washer | |
| Not in DB | |
| Sidewalks | |
| — | |
| — | |
| Gas Log, Wood Burning |
Tax History
| Year | Property Taxes |
|---|---|
| 2008 | $7,665 |
| 2013 | $7,856 |
Contact Agent
Nearby Similar Homes
Nearby Sold Comparables
Contact Agent
Listing Provided By
RE/MAX REALTY ASSOCIATES-CHA












