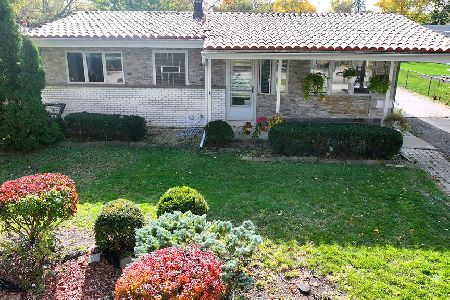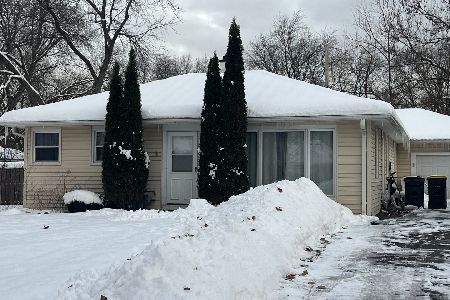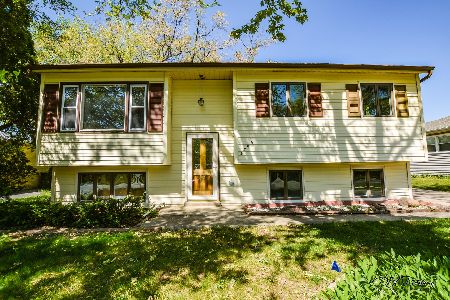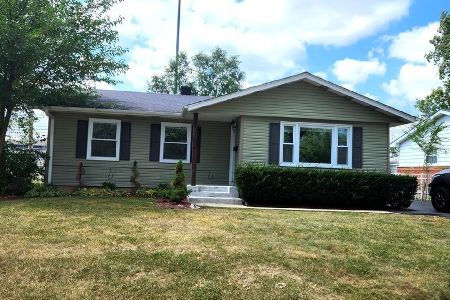4309 Linden Lane, Rolling Meadows, Illinois 60008
$166,000
|
Sold
|
|
| Status: | Closed |
| Sqft: | 1,238 |
| Cost/Sqft: | $141 |
| Beds: | 4 |
| Baths: | 2 |
| Year Built: | 1967 |
| Property Taxes: | $5,174 |
| Days On Market: | 5204 |
| Lot Size: | 0,18 |
Description
Sun filled floor plan with tons of versatility in Waverly Park. Large eat-in kitchen with ceramic tile flooring opens to covered porch. Bedrooms have wood laminate flooring. Finished lower level with exterior access had a bedroom, full bath, 2nd kitchen and family room. Upstairs bath with sky light & jacuzzi tub. Two car detached garage and partially fenced yard. Newer Anderson windows.
Property Specifics
| Single Family | |
| — | |
| — | |
| 1967 | |
| Full,Walkout | |
| — | |
| No | |
| 0.18 |
| Cook | |
| Waverly Park | |
| 0 / Not Applicable | |
| None | |
| Public | |
| Public Sewer | |
| 07930371 | |
| 08081240060000 |
Nearby Schools
| NAME: | DISTRICT: | DISTANCE: | |
|---|---|---|---|
|
Grade School
Willow Bend Elementary School |
15 | — | |
|
Middle School
Carl Sandburg Junior High School |
15 | Not in DB | |
|
High School
Rolling Meadows High School |
214 | Not in DB | |
Property History
| DATE: | EVENT: | PRICE: | SOURCE: |
|---|---|---|---|
| 2 Apr, 2012 | Sold | $166,000 | MRED MLS |
| 6 Feb, 2012 | Under contract | $175,000 | MRED MLS |
| — | Last price change | $189,900 | MRED MLS |
| 24 Oct, 2011 | Listed for sale | $200,000 | MRED MLS |
| 5 Feb, 2018 | Sold | $183,511 | MRED MLS |
| 29 Dec, 2017 | Under contract | $198,000 | MRED MLS |
| 8 Dec, 2017 | Listed for sale | $198,000 | MRED MLS |
| 1 Jul, 2021 | Sold | $306,500 | MRED MLS |
| 30 May, 2021 | Under contract | $310,000 | MRED MLS |
| — | Last price change | $318,000 | MRED MLS |
| 16 May, 2021 | Listed for sale | $318,000 | MRED MLS |
| 30 May, 2025 | Sold | $360,000 | MRED MLS |
| 29 Apr, 2025 | Under contract | $349,900 | MRED MLS |
| 24 Apr, 2025 | Listed for sale | $349,900 | MRED MLS |
Room Specifics
Total Bedrooms: 4
Bedrooms Above Ground: 4
Bedrooms Below Ground: 0
Dimensions: —
Floor Type: Wood Laminate
Dimensions: —
Floor Type: Wood Laminate
Dimensions: —
Floor Type: Wood Laminate
Full Bathrooms: 2
Bathroom Amenities: Whirlpool
Bathroom in Basement: 1
Rooms: Kitchen,Enclosed Porch
Basement Description: Finished,Exterior Access
Other Specifics
| 2.5 | |
| Concrete Perimeter | |
| Concrete | |
| Patio, Porch Screened | |
| Fenced Yard | |
| 60 X 130 | |
| Full | |
| None | |
| Skylight(s), Hardwood Floors, Wood Laminate Floors, First Floor Bedroom, In-Law Arrangement, First Floor Full Bath | |
| Range, Microwave, Dishwasher, Refrigerator, Washer, Dryer, Disposal | |
| Not in DB | |
| — | |
| — | |
| — | |
| — |
Tax History
| Year | Property Taxes |
|---|---|
| 2012 | $5,174 |
| 2018 | $6,559 |
| 2021 | $6,054 |
| 2025 | $8,046 |
Contact Agent
Nearby Similar Homes
Nearby Sold Comparables
Contact Agent
Listing Provided By
Berkshire Hathaway HomeServices KoenigRubloff








