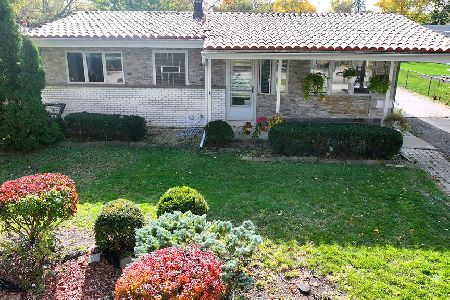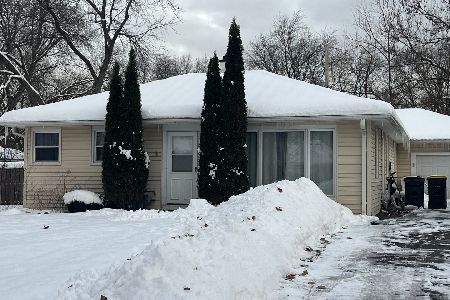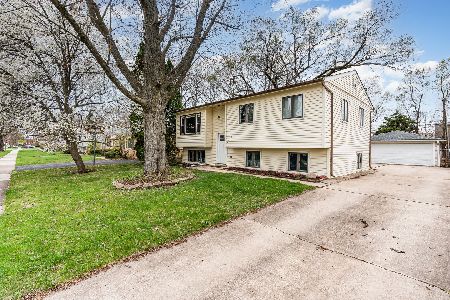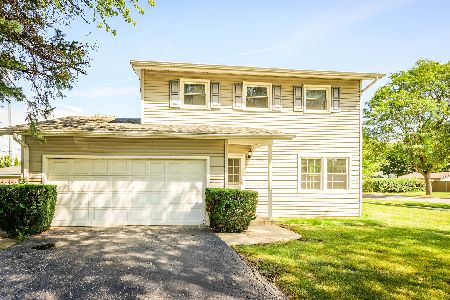4403 Linden Lane, Rolling Meadows, Illinois 60008
$239,000
|
Sold
|
|
| Status: | Closed |
| Sqft: | 0 |
| Cost/Sqft: | — |
| Beds: | 3 |
| Baths: | 2 |
| Year Built: | 1964 |
| Property Taxes: | $5,715 |
| Days On Market: | 3409 |
| Lot Size: | 0,00 |
Description
Best value in Rolling Meadows: 3 bedrooms, 2 full baths raised ranch with a walk out finished basement. Bright kitchen with corian counters, hardwood cabinets, an island, and pantry closet. Formal dining room with sliding glass doors to a large deck with a great view for entertaining. Oversized master bedroom has three double closets. Living room with large bay window. Large recreation room with wet bar area & walk out to the professionally landscaped backyard. Spacious laundry room with shelving. Possible in law arrangement. 2.5 car garage with a heated/ac cooled adjacent room, ideal for a workshop, office, or storage area. Fantastic location close to the High School, parks, pool, ice skating rink, shopping, expressways, metra train, and hospital. This was originally a four bedroom. Combined two of the bedrooms to make one large master bedroom. New roof 2013. Newer vinyl siding. Professionally landscaped. Fantastic location! Heated workshop storage room 21x10 attached to garage.
Property Specifics
| Single Family | |
| — | |
| — | |
| 1964 | |
| Full,Walkout | |
| — | |
| No | |
| — |
| Cook | |
| — | |
| 0 / Not Applicable | |
| None | |
| Lake Michigan | |
| Public Sewer | |
| 09348957 | |
| 08081240080000 |
Nearby Schools
| NAME: | DISTRICT: | DISTANCE: | |
|---|---|---|---|
|
Grade School
Willow Bend Elementary School |
15 | — | |
|
Middle School
Carl Sandburg Junior High School |
15 | Not in DB | |
|
High School
Rolling Meadows High School |
214 | Not in DB | |
Property History
| DATE: | EVENT: | PRICE: | SOURCE: |
|---|---|---|---|
| 29 Sep, 2010 | Sold | $236,500 | MRED MLS |
| 1 Aug, 2010 | Under contract | $250,000 | MRED MLS |
| 30 Jun, 2010 | Listed for sale | $250,000 | MRED MLS |
| 16 Nov, 2016 | Sold | $239,000 | MRED MLS |
| 6 Oct, 2016 | Under contract | $250,000 | MRED MLS |
| 22 Sep, 2016 | Listed for sale | $250,000 | MRED MLS |
Room Specifics
Total Bedrooms: 3
Bedrooms Above Ground: 3
Bedrooms Below Ground: 0
Dimensions: —
Floor Type: Carpet
Dimensions: —
Floor Type: Carpet
Full Bathrooms: 2
Bathroom Amenities: Soaking Tub
Bathroom in Basement: 1
Rooms: Foyer,Workshop
Basement Description: Finished
Other Specifics
| 2.5 | |
| Concrete Perimeter | |
| Asphalt | |
| Deck, Patio, Storms/Screens | |
| Fenced Yard,Landscaped,Park Adjacent | |
| 60 X 130 | |
| — | |
| None | |
| Bar-Dry, Wood Laminate Floors, In-Law Arrangement | |
| Range, Microwave, Dishwasher, Refrigerator, Washer, Dryer, Disposal | |
| Not in DB | |
| Pool, Sidewalks, Street Lights, Street Paved | |
| — | |
| — | |
| — |
Tax History
| Year | Property Taxes |
|---|---|
| 2010 | $4,206 |
| 2016 | $5,715 |
Contact Agent
Nearby Similar Homes
Nearby Sold Comparables
Contact Agent
Listing Provided By
Baird & Warner








