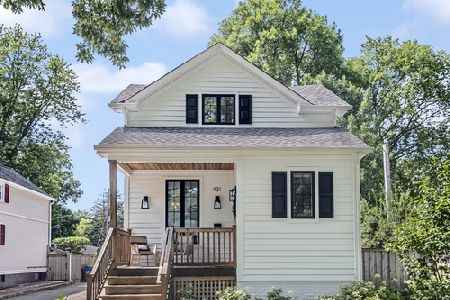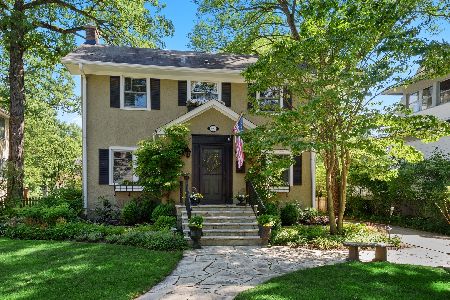431 9th Street, Wilmette, Illinois 60091
$780,000
|
Sold
|
|
| Status: | Closed |
| Sqft: | 2,530 |
| Cost/Sqft: | $316 |
| Beds: | 4 |
| Baths: | 4 |
| Year Built: | — |
| Property Taxes: | $10,526 |
| Days On Market: | 2628 |
| Lot Size: | 0,09 |
Description
Meticulously rebuilt home in sought after East Wilmette! 2018 complete gut-rehab with gorgeous finishes & tons of natural sunlight! Three levels of living offer 4 bedrooms, 3.1 baths & huge family room. Kitchen features transitional white cabinetry w/brass hardware, marbled quartz countertops, oversized island breakfast bar, new ss appliances & lrg single basin sink. Main level:kitch, dining/living area, 1 en-suite bedroom & powder rm. 2nd level: 2 bedrooms w/WIC, landing for den/living & bath w/lrg double vanity, quartz counters & contemporary finishes. Lower level: 4th bedrm w/full bath & huge family room. New electrical, dual zoned HVAC, plumbing, windows, Hardie board ext & 2 car garage. White oak flooring on main level, tons of closets & storage space, laundry on 2nd floor & addl hook-up on lower level. Located one block to Central Elementary or St. Francis & in New Trier HS district. 10-min walk to Linden CTA, Metra or Downtown Wilmette. 15-min walk to Northwestern & Gilson Beach
Property Specifics
| Single Family | |
| — | |
| Contemporary | |
| — | |
| Full,English | |
| — | |
| No | |
| 0.09 |
| Cook | |
| — | |
| 0 / Not Applicable | |
| None | |
| Lake Michigan | |
| Sewer-Storm | |
| 10130355 | |
| 05342180110000 |
Nearby Schools
| NAME: | DISTRICT: | DISTANCE: | |
|---|---|---|---|
|
Grade School
Central Elementary School |
39 | — | |
|
Middle School
Wilmette Junior High School |
39 | Not in DB | |
|
High School
New Trier Twp H.s. Northfield/wi |
203 | Not in DB | |
Property History
| DATE: | EVENT: | PRICE: | SOURCE: |
|---|---|---|---|
| 26 Apr, 2019 | Sold | $780,000 | MRED MLS |
| 11 Jan, 2019 | Under contract | $799,900 | MRED MLS |
| 5 Nov, 2018 | Listed for sale | $799,900 | MRED MLS |
| 25 Sep, 2023 | Sold | $930,000 | MRED MLS |
| 2 Sep, 2023 | Under contract | $950,000 | MRED MLS |
| 23 Aug, 2023 | Listed for sale | $950,000 | MRED MLS |
Room Specifics
Total Bedrooms: 4
Bedrooms Above Ground: 4
Bedrooms Below Ground: 0
Dimensions: —
Floor Type: Carpet
Dimensions: —
Floor Type: Carpet
Dimensions: —
Floor Type: Carpet
Full Bathrooms: 4
Bathroom Amenities: Separate Shower,Double Sink
Bathroom in Basement: 1
Rooms: Foyer,Sitting Room,Storage,Walk In Closet
Basement Description: Finished,Exterior Access
Other Specifics
| 2 | |
| Brick/Mortar,Concrete Perimeter | |
| Off Alley | |
| Deck, Porch, Brick Paver Patio | |
| Corner Lot | |
| 40X100 | |
| Dormer,Pull Down Stair,Unfinished | |
| Full | |
| Hardwood Floors, First Floor Bedroom, Second Floor Laundry, First Floor Full Bath | |
| Range, Microwave, Dishwasher, Refrigerator, Washer, Dryer, Disposal, Stainless Steel Appliance(s), Range Hood | |
| Not in DB | |
| Sidewalks, Street Lights | |
| — | |
| — | |
| — |
Tax History
| Year | Property Taxes |
|---|---|
| 2019 | $10,526 |
| 2023 | $10,244 |
Contact Agent
Nearby Similar Homes
Nearby Sold Comparables
Contact Agent
Listing Provided By
Berkshire Hathaway HomeServices KoenigRubloff











