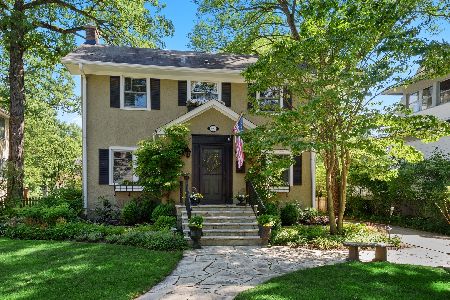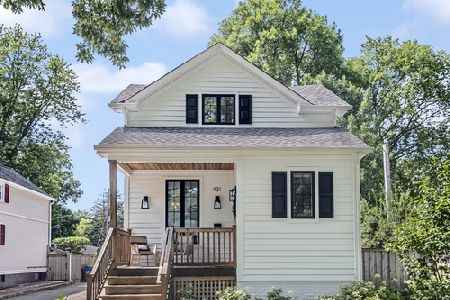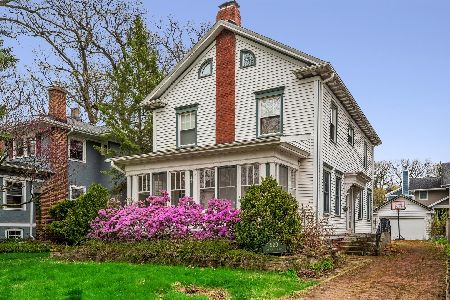911 Linden Avenue, Wilmette, Illinois 60091
$737,000
|
Sold
|
|
| Status: | Closed |
| Sqft: | 0 |
| Cost/Sqft: | — |
| Beds: | 3 |
| Baths: | 3 |
| Year Built: | 1894 |
| Property Taxes: | $14,115 |
| Days On Market: | 2876 |
| Lot Size: | 0,22 |
Description
This lovely 3+ bedroom, 2.1-bath light-filled home on a large 50 X 190 lot is ideally situated in E Wilmette near downtown, trains, schools, shopping, & Lake Michigan.Kitchen, bathrooms, roof, plumbing, electrical, & HVAC systems have all been replaced.First floor features an updated white kitchen with two sinks, double ovens, & granite countertops, a separate breakfast area, living room/dining room combination w/ wood-burning fireplace, a family room w/ access to the rear deck plus pantry/mud room. On the second floor, the master suite features a sky lit master bath, & access to a three-season sun room. Two additional bedrooms on this level, one with a sitting room, as well as a hall bath & linen closet. Third-floor offers two bonus rooms w/ options for office, bedroom,& more! The partially finished lower level includes a rec area, work room, & laundry w/ access through an enclosed area to the rear yard. You will also find a two-car garage plus a parking pad with 2 additional spaces!
Property Specifics
| Single Family | |
| — | |
| — | |
| 1894 | |
| Partial,Walkout | |
| — | |
| No | |
| 0.22 |
| Cook | |
| — | |
| 0 / Not Applicable | |
| None | |
| Lake Michigan | |
| Public Sewer | |
| 09871676 | |
| 05342180080000 |
Nearby Schools
| NAME: | DISTRICT: | DISTANCE: | |
|---|---|---|---|
|
Grade School
Central Elementary School |
39 | — | |
|
Middle School
Wilmette Junior High School |
39 | Not in DB | |
|
High School
New Trier Twp H.s. Northfield/wi |
203 | Not in DB | |
Property History
| DATE: | EVENT: | PRICE: | SOURCE: |
|---|---|---|---|
| 15 May, 2018 | Sold | $737,000 | MRED MLS |
| 23 Mar, 2018 | Under contract | $749,000 | MRED MLS |
| 2 Mar, 2018 | Listed for sale | $749,000 | MRED MLS |
Room Specifics
Total Bedrooms: 3
Bedrooms Above Ground: 3
Bedrooms Below Ground: 0
Dimensions: —
Floor Type: Carpet
Dimensions: —
Floor Type: Carpet
Full Bathrooms: 3
Bathroom Amenities: Separate Shower,Double Sink
Bathroom in Basement: 0
Rooms: Bonus Room,Eating Area,Foyer,Mud Room,Office,Recreation Room,Sitting Room,Sun Room,Workshop
Basement Description: Partially Finished
Other Specifics
| 2 | |
| — | |
| — | |
| Deck | |
| — | |
| 50 X 190 | |
| Finished | |
| Full | |
| Skylight(s) | |
| Double Oven, Microwave, Dishwasher, Refrigerator, Washer, Dryer, Disposal | |
| Not in DB | |
| Sidewalks, Street Lights, Street Paved | |
| — | |
| — | |
| Wood Burning |
Tax History
| Year | Property Taxes |
|---|---|
| 2018 | $14,115 |
Contact Agent
Nearby Similar Homes
Nearby Sold Comparables
Contact Agent
Listing Provided By
Coldwell Banker Residential












