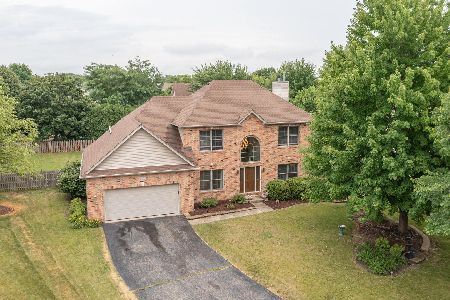431 Camden Circle, Oswego, Illinois 60543
$400,000
|
Sold
|
|
| Status: | Closed |
| Sqft: | 2,531 |
| Cost/Sqft: | $146 |
| Beds: | 4 |
| Baths: | 4 |
| Year Built: | 2000 |
| Property Taxes: | $8,629 |
| Days On Market: | 1707 |
| Lot Size: | 0,50 |
Description
Location! Location! Location! Convenient Location To Schools, Parks & Downtown Oswego! In "Deerpath Creek" - Over 3,600 Sq.Ft. of Finished Living Space, PLUS 3 Car Garage, Large .5 Acre Lot! Updates & Upgrades Throughout! Formal Living Room, Family Room w/Wood Burning/Gas Starter Fireplace & Beautiful Bay Transomed Window For Abundance of Light. Formal Dining Room (Currently Used as Den) Adjacent to Butler's Pantry! Spacious Kitchen Includes, Center Island w/Breakfast Bar, Planning Desk, Breakfast Room, Hardwood Floors, Stainless Steel Appliances, Sliding Door to Pristine Backyard with Paver Patio for All Your Outside Entertaining! Master Suite Includes Trayed Ceiling, 2 Walk-In Closets & Luxury Master Bath w/Separate Shower & Jacuzzi Tub & Dual Sink Vanity! Hall Bathroom w/Dual Sink Vanities Accommodates the 3 Other Large Bedrooms on the 2nd Floor! Finished Basement Includes 5th Bedroom w/Full Bathroom & Family Room Plus Generous Space For Storage! Great Location to Area Amenities & Move-In Condition Make This Home Highly Desirable! Inviting Front Porch & Paver Patio Will Encourage You to Just Kickback & Enjoy the Moment!
Property Specifics
| Single Family | |
| — | |
| Traditional | |
| 2000 | |
| Full | |
| — | |
| No | |
| 0.5 |
| Kendall | |
| Deerpath Creek | |
| 11 / Monthly | |
| Other | |
| Public | |
| Public Sewer | |
| 11103363 | |
| 0329123021 |
Nearby Schools
| NAME: | DISTRICT: | DISTANCE: | |
|---|---|---|---|
|
Grade School
Prairie Point Elementary School |
308 | — | |
|
Middle School
Traughber Junior High School |
308 | Not in DB | |
|
High School
Oswego High School |
308 | Not in DB | |
Property History
| DATE: | EVENT: | PRICE: | SOURCE: |
|---|---|---|---|
| 23 Jun, 2021 | Sold | $400,000 | MRED MLS |
| 2 Jun, 2021 | Under contract | $370,000 | MRED MLS |
| 28 May, 2021 | Listed for sale | $370,000 | MRED MLS |
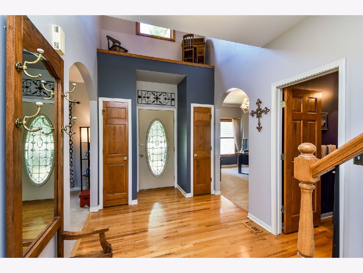
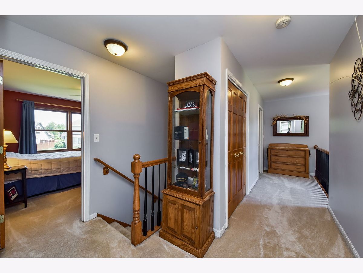
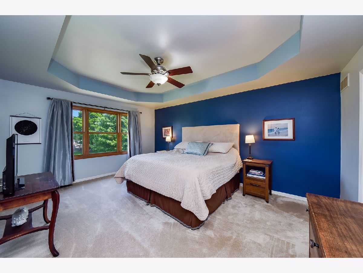
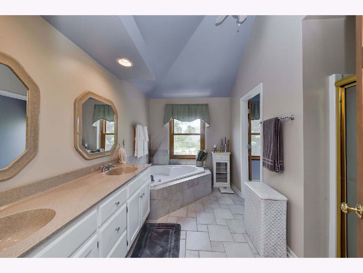
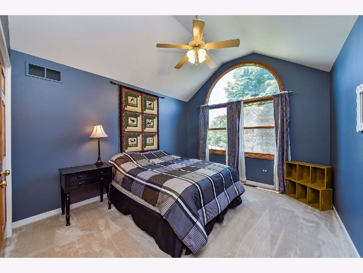
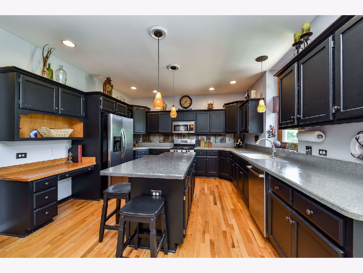
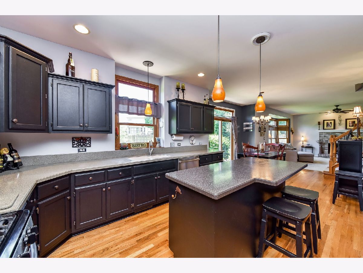
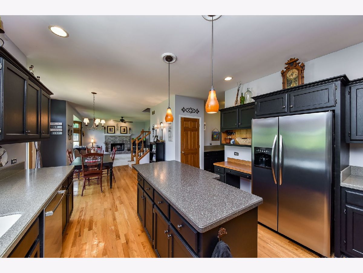
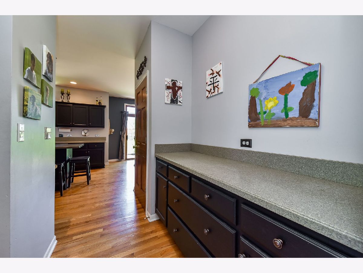
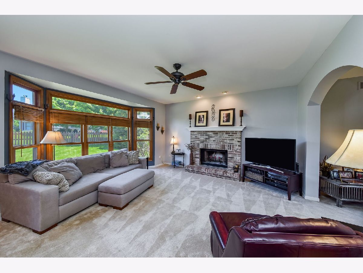
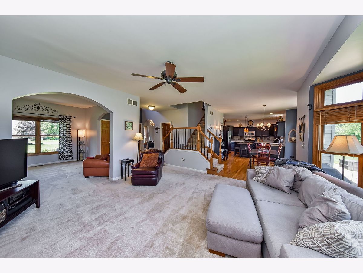
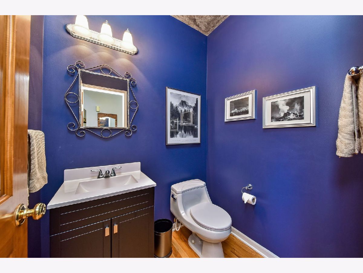
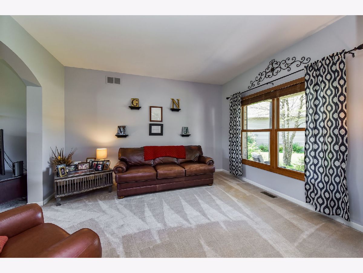
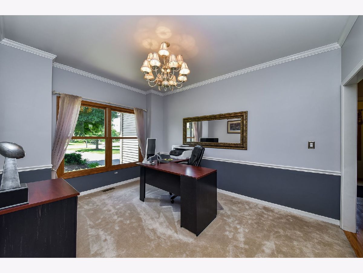
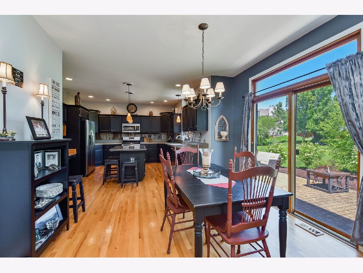
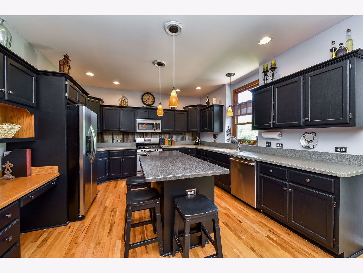
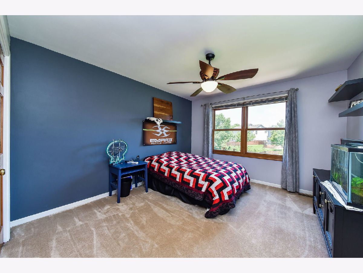
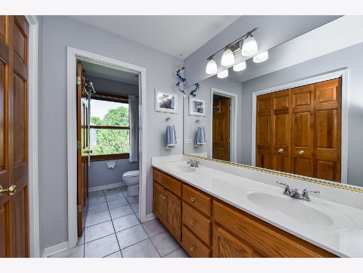
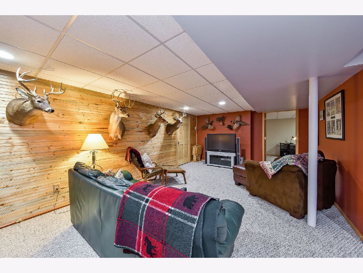
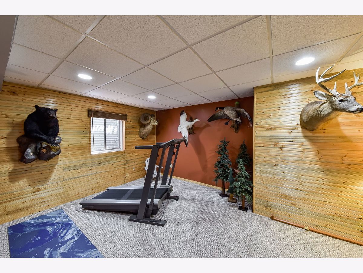
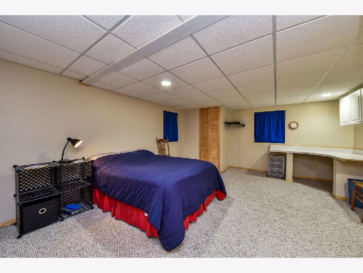
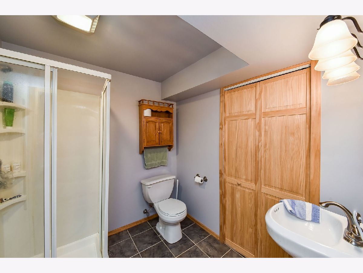
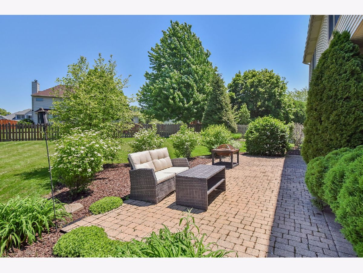
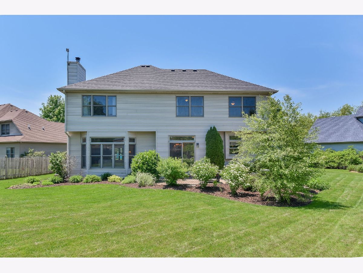
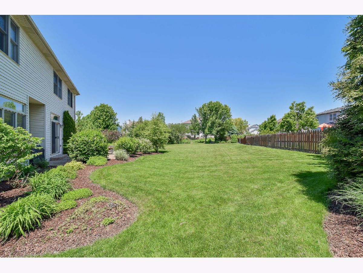
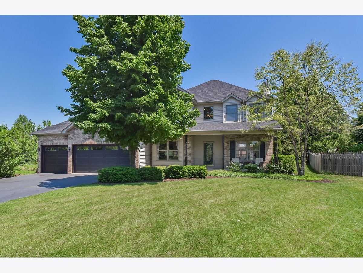
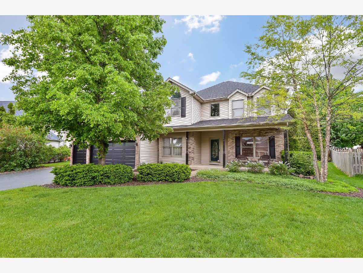
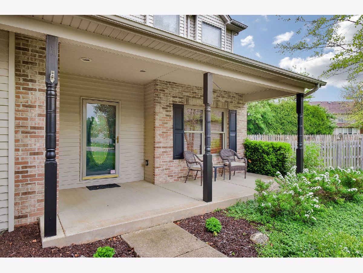
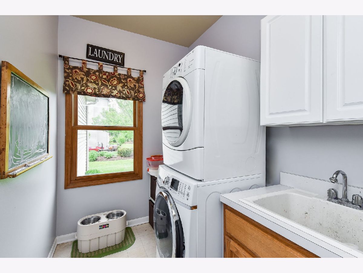
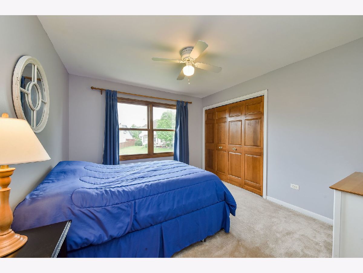
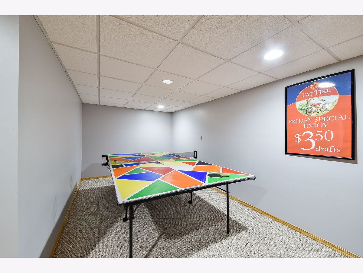
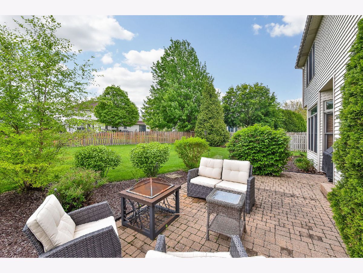
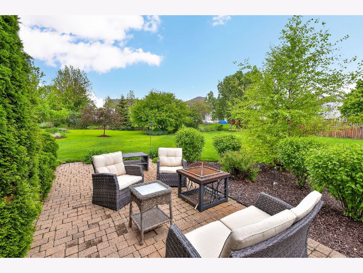
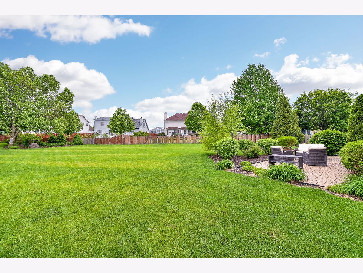
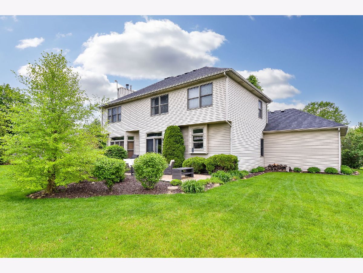
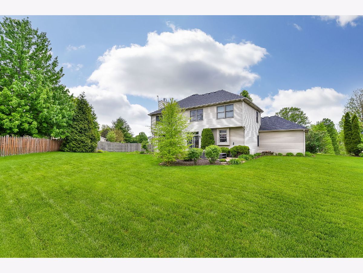
Room Specifics
Total Bedrooms: 5
Bedrooms Above Ground: 4
Bedrooms Below Ground: 1
Dimensions: —
Floor Type: Carpet
Dimensions: —
Floor Type: Carpet
Dimensions: —
Floor Type: Carpet
Dimensions: —
Floor Type: —
Full Bathrooms: 4
Bathroom Amenities: Whirlpool,Separate Shower,Double Sink,Garden Tub
Bathroom in Basement: 1
Rooms: Bedroom 5,Breakfast Room,Recreation Room,Foyer
Basement Description: Finished
Other Specifics
| 3 | |
| Concrete Perimeter | |
| Asphalt | |
| Patio, Porch, Brick Paver Patio | |
| — | |
| 42X233X17X51X87X162 | |
| Full | |
| Full | |
| Vaulted/Cathedral Ceilings, Hardwood Floors, First Floor Laundry, Walk-In Closet(s) | |
| Range, Microwave, Dishwasher, Disposal, Stainless Steel Appliance(s) | |
| Not in DB | |
| Park, Curbs, Sidewalks, Street Lights, Street Paved | |
| — | |
| — | |
| Wood Burning, Gas Starter |
Tax History
| Year | Property Taxes |
|---|---|
| 2021 | $8,629 |
Contact Agent
Nearby Similar Homes
Nearby Sold Comparables
Contact Agent
Listing Provided By
john greene, Realtor







