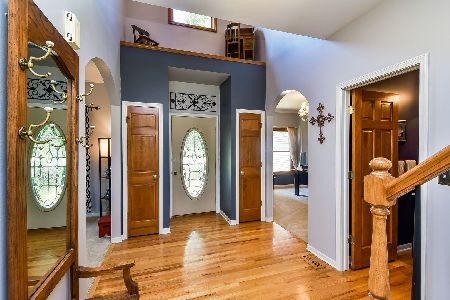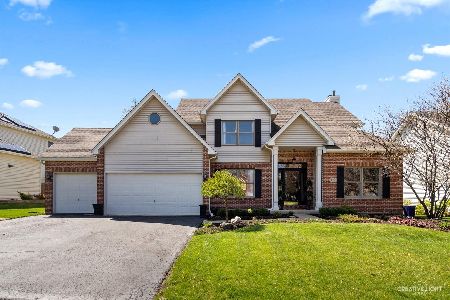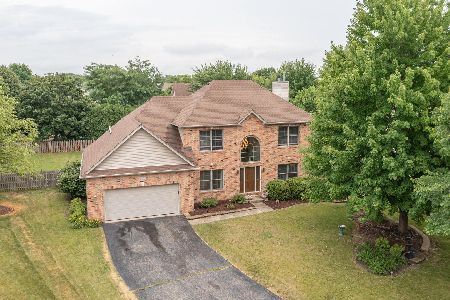429 Camden Circle, Oswego, Illinois 60543
$259,000
|
Sold
|
|
| Status: | Closed |
| Sqft: | 2,141 |
| Cost/Sqft: | $124 |
| Beds: | 4 |
| Baths: | 3 |
| Year Built: | 1999 |
| Property Taxes: | $7,947 |
| Days On Market: | 3810 |
| Lot Size: | 0,33 |
Description
Magnificent home located on a premium cul-de-sac lot in sought after Deerpath Creek. Bring your pickiest buyer - this home shows like a model. New carpeting & paint throughout along with refinished hardwood flooring. 4 bedrooms, 2.1 baths boasts all the personal touches of a designer's home. Kitchen features granite counters, stainless steel appliances, new back-splash, large island and separate eating area. Large family room directly off the kitchen is perfect for entertaining. 1st floor laundry. Master Bedroom enhanced with vaulted ceiling and luxury master bath with vaulted ceiling, separate ceramic surround shower, ceramic surround jetted soaking tub, dual vanity and Palladian window. Professionally landscape yard is just picture perfect. Bicycle/pedestrian paths surround this -walking distance to Morgan Creek Park.
Property Specifics
| Single Family | |
| — | |
| — | |
| 1999 | |
| Full | |
| — | |
| No | |
| 0.33 |
| Kendall | |
| — | |
| 125 / Annual | |
| None | |
| Public | |
| Public Sewer, Sewer-Storm | |
| 09020919 | |
| 0329123022 |
Nearby Schools
| NAME: | DISTRICT: | DISTANCE: | |
|---|---|---|---|
|
Grade School
Prairie Point Elementary School |
308 | — | |
|
Middle School
Traughber Junior High School |
308 | Not in DB | |
|
High School
Oswego High School |
308 | Not in DB | |
Property History
| DATE: | EVENT: | PRICE: | SOURCE: |
|---|---|---|---|
| 17 Nov, 2015 | Sold | $259,000 | MRED MLS |
| 10 Sep, 2015 | Under contract | $264,900 | MRED MLS |
| 25 Aug, 2015 | Listed for sale | $264,900 | MRED MLS |
Room Specifics
Total Bedrooms: 4
Bedrooms Above Ground: 4
Bedrooms Below Ground: 0
Dimensions: —
Floor Type: Carpet
Dimensions: —
Floor Type: Carpet
Dimensions: —
Floor Type: Carpet
Full Bathrooms: 3
Bathroom Amenities: Whirlpool,Separate Shower
Bathroom in Basement: 0
Rooms: No additional rooms
Basement Description: Unfinished
Other Specifics
| 2.5 | |
| Concrete Perimeter | |
| Asphalt | |
| Patio, Storms/Screens | |
| Irregular Lot | |
| 45 X 223 X 136 X 152 | |
| Full,Pull Down Stair | |
| Full | |
| Vaulted/Cathedral Ceilings | |
| Range, Microwave, Dishwasher, Refrigerator, Washer, Dryer, Disposal | |
| Not in DB | |
| Sidewalks, Street Lights, Street Paved | |
| — | |
| — | |
| Gas Log, Gas Starter |
Tax History
| Year | Property Taxes |
|---|---|
| 2015 | $7,947 |
Contact Agent
Nearby Similar Homes
Nearby Sold Comparables
Contact Agent
Listing Provided By
Keller Williams Infinity













