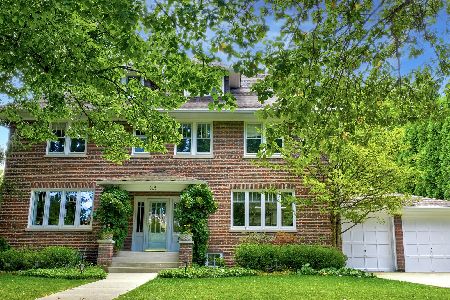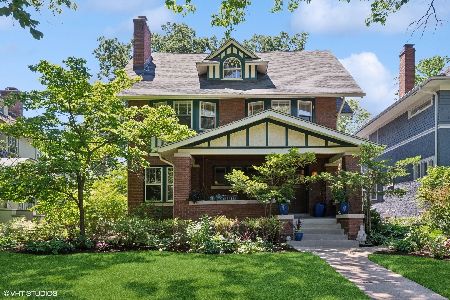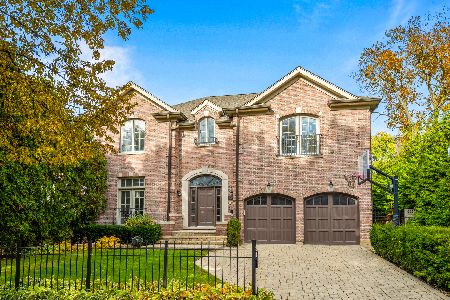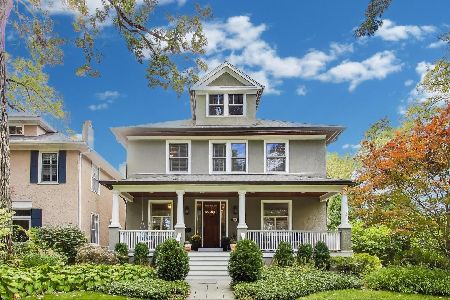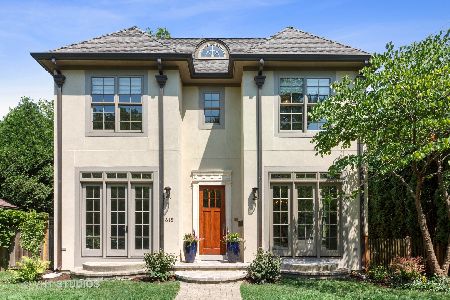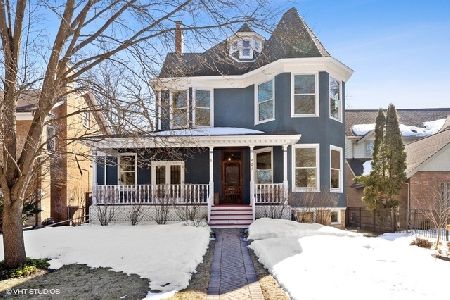431 Central Avenue, Wilmette, Illinois 60091
$820,000
|
Sold
|
|
| Status: | Closed |
| Sqft: | 3,264 |
| Cost/Sqft: | $266 |
| Beds: | 5 |
| Baths: | 4 |
| Year Built: | 1900 |
| Property Taxes: | $18,712 |
| Days On Market: | 3583 |
| Lot Size: | 0,00 |
Description
Vintage CHARM with MODERN amenities. Beautifully updated with newer kitchen, HUGE eat-in area & vaulted family room leading out to an EXPANSIVE, PRIVATE deck. Heated front porch, original woodwork, quaint nooks, & built-in cabinetry OOZE charm. Elegant, oversize living room with woodburning fireplace flanked by built-in cabinetry. Master suite with private bath, his 'n hers closets & sitting area. Gleaming hardwood floors throughout most of home. Finished walk-up attic "Teen Dream" space with bedroom, full bath and game room. Blocks to Lake, Beach, Park, Town, Transportation, Skip to School! Highly coveted neighborhood with excellent schools.
Property Specifics
| Single Family | |
| — | |
| — | |
| 1900 | |
| Full | |
| — | |
| No | |
| — |
| Cook | |
| — | |
| 0 / Not Applicable | |
| None | |
| Public | |
| Public Sewer | |
| 09126143 | |
| 05351070010000 |
Nearby Schools
| NAME: | DISTRICT: | DISTANCE: | |
|---|---|---|---|
|
Grade School
Central Elementary School |
39 | — | |
|
Middle School
Wilmette Junior High School |
39 | Not in DB | |
|
High School
New Trier Twp H.s. Northfield/wi |
203 | Not in DB | |
Property History
| DATE: | EVENT: | PRICE: | SOURCE: |
|---|---|---|---|
| 2 Sep, 2009 | Sold | $850,000 | MRED MLS |
| 12 Jun, 2009 | Under contract | $959,000 | MRED MLS |
| 4 May, 2009 | Listed for sale | $959,000 | MRED MLS |
| 10 May, 2016 | Sold | $820,000 | MRED MLS |
| 5 Apr, 2016 | Under contract | $869,000 | MRED MLS |
| — | Last price change | $899,000 | MRED MLS |
| 28 Jan, 2016 | Listed for sale | $899,000 | MRED MLS |
Room Specifics
Total Bedrooms: 5
Bedrooms Above Ground: 5
Bedrooms Below Ground: 0
Dimensions: —
Floor Type: Hardwood
Dimensions: —
Floor Type: Hardwood
Dimensions: —
Floor Type: Hardwood
Dimensions: —
Floor Type: —
Full Bathrooms: 4
Bathroom Amenities: Whirlpool
Bathroom in Basement: 0
Rooms: Bedroom 5,Breakfast Room,Eating Area,Enclosed Porch,Office,Sitting Room
Basement Description: Unfinished
Other Specifics
| 2 | |
| — | |
| Asphalt | |
| Deck | |
| Corner Lot,Wooded | |
| 60 X 160 | |
| Dormer,Finished,Full,Interior Stair | |
| Full | |
| Vaulted/Cathedral Ceilings, Skylight(s), Hardwood Floors | |
| Range, Microwave, Dishwasher, Refrigerator, Disposal | |
| Not in DB | |
| Sidewalks, Street Lights, Street Paved | |
| — | |
| — | |
| Gas Log |
Tax History
| Year | Property Taxes |
|---|---|
| 2009 | $12,684 |
| 2016 | $18,712 |
Contact Agent
Nearby Similar Homes
Nearby Sold Comparables
Contact Agent
Listing Provided By
Berkshire Hathaway HomeServices KoenigRubloff


