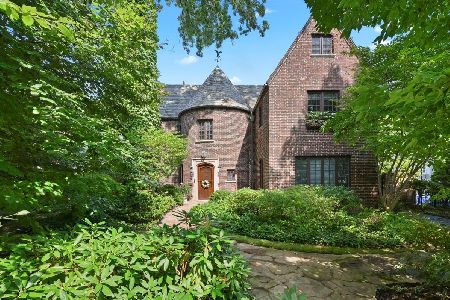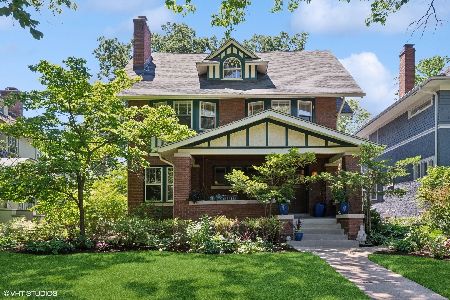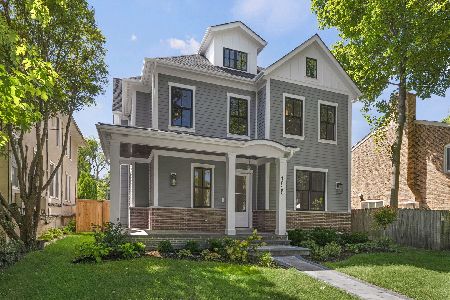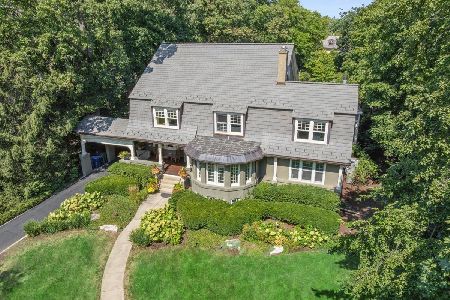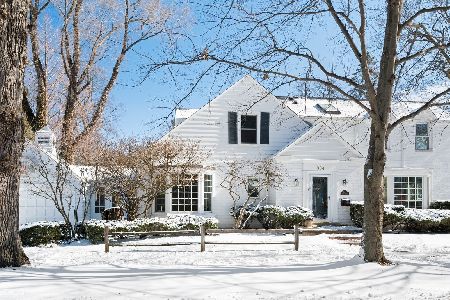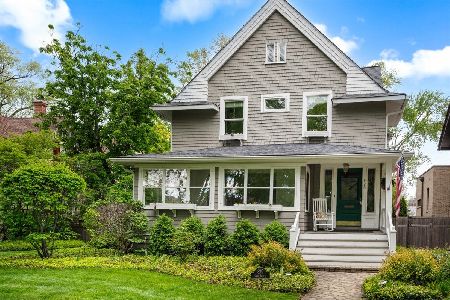831 Forest Avenue, Wilmette, Illinois 60091
$2,399,000
|
For Sale
|
|
| Status: | Contingent |
| Sqft: | 6,231 |
| Cost/Sqft: | $385 |
| Beds: | 5 |
| Baths: | 6 |
| Year Built: | 1903 |
| Property Taxes: | $33,058 |
| Days On Market: | 25 |
| Lot Size: | 0,00 |
Description
Quintessential East Wilmette home with great front porch, spacious lot (50 x 189), and rooms in all the right spaces for today's living on a tree lined street! This gorgeous 5-bedroom, 5.1 bathroom property had a full expansion renovation, with a three-story addition and dug out basement in 2008, plus new improvements. The inviting front porch welcomes you into the foyer where you will notice beautiful millwork, hardwood floors, tall ceilings, and sun filled rooms. Formal living room features lovely windows, an updated gas fireplace that opens to formal dining room with leaded glass windows. Dining area is open to the kitchen and family room, perfect for entertaining a crowd. Oversized chef's kitchen with custom cabinets, newer quartzite countertops, two sinks, Wolf oven and a half & range, SubZero refrigerator/freezer, one beverage door, one freezer drawer, walk-in pantry, control zone and large island! Kitchen opens to the family room with a wood burning fireplace, flanked by custom bookshelves, plus an additional entertainment area with a wine fridge and kegerator. South facing back of the home, overlooks the backyard - included a deck with trex-like decking, two bluestone patio areas, built in grill/plus green egg and fireplace. Dedicated office with loads of built ins and beautiful powder room finishes the first floor. The second-floor features primary suite with a fireplace in the bedroom, huge bathroom with his and her vanities, steam shower, radiant floors, soaking bubble tub, plus two spacious walk-in closets and a linen closet. Additional stackable laundry is on the floor. Three additional, generous-sized bedrooms are off the second floor landing, including an en-suite and hall bath. Third floor offers an additional bedroom, with an ensuite bathroom and a walk-in closet. Bonus space for an additional sitting room/office, plus storage finishes the floor. You won't be disappointed with the dug out basement, features a fabulous rec room, exercise room, 300+ temperature controlled wine celler, mudroom, laundry room and TONS of storage areas. Landscaped back yard with a bluestone walkway. Two car garage, plus a parking pad. Can't beat this walkable location to Central Elementary, town, Metra train, shops, Plaza Del Lago, and the beach!
Property Specifics
| Single Family | |
| — | |
| — | |
| 1903 | |
| — | |
| — | |
| No | |
| — |
| Cook | |
| — | |
| — / Not Applicable | |
| — | |
| — | |
| — | |
| 12490064 | |
| 05274210020000 |
Nearby Schools
| NAME: | DISTRICT: | DISTANCE: | |
|---|---|---|---|
|
Grade School
Central Elementary School |
39 | — | |
|
Middle School
Highcrest Middle School |
39 | Not in DB | |
|
High School
New Trier Twp H.s. Northfield/wi |
203 | Not in DB | |
Property History
| DATE: | EVENT: | PRICE: | SOURCE: |
|---|---|---|---|
| 13 Oct, 2025 | Under contract | $2,399,000 | MRED MLS |
| 10 Oct, 2025 | Listed for sale | $2,399,000 | MRED MLS |
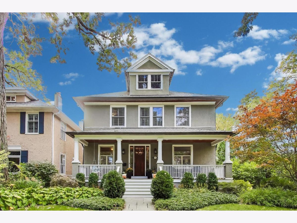
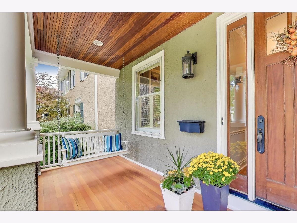
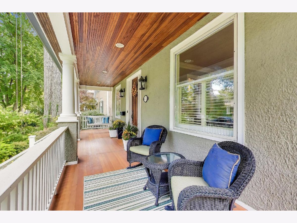
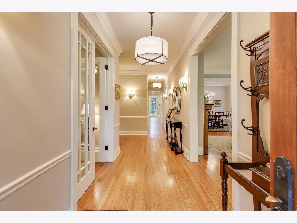
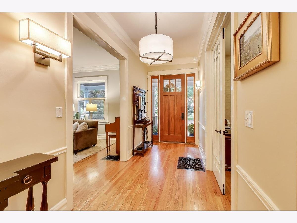
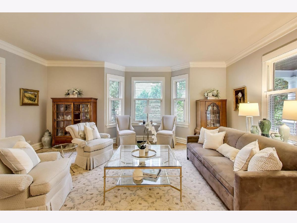
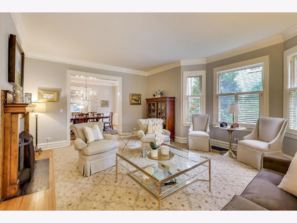
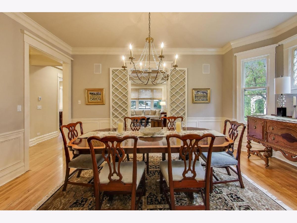
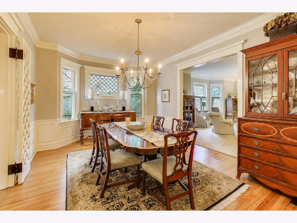
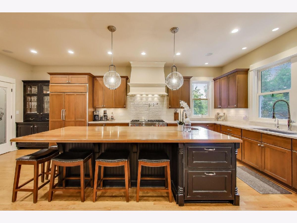
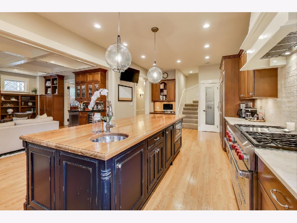
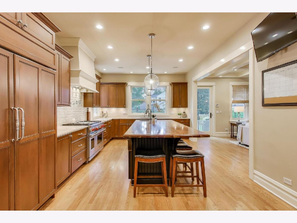
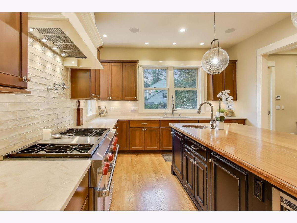
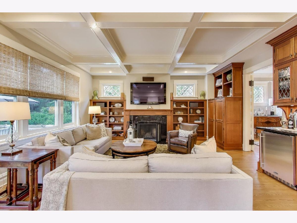
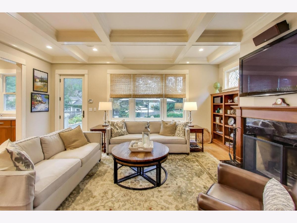
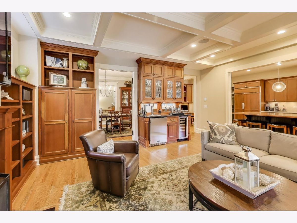
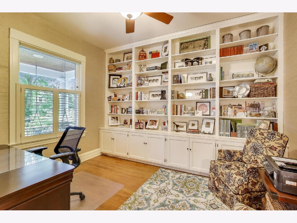
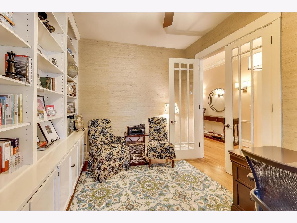
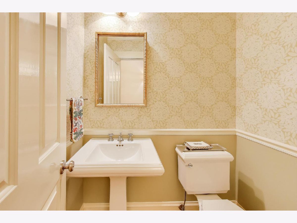
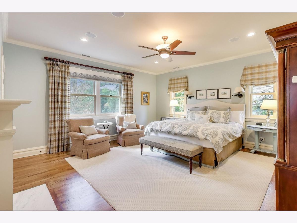
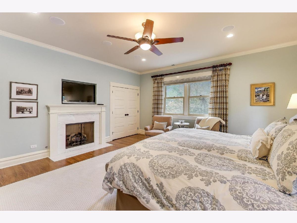
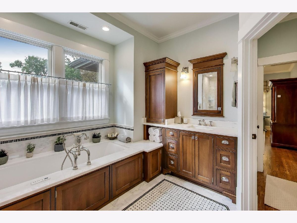
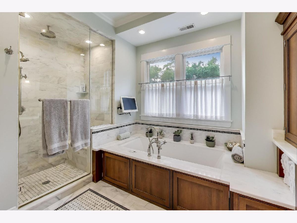
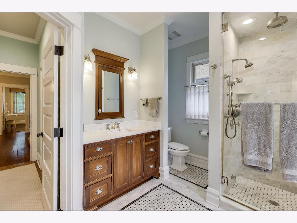
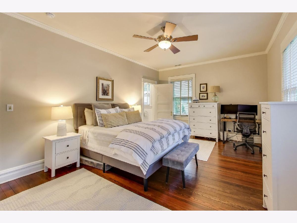
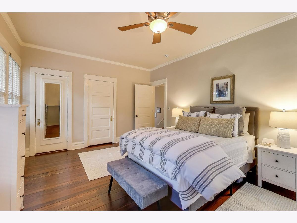
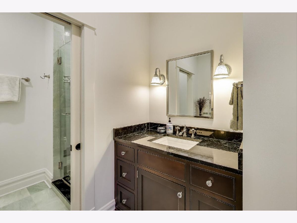
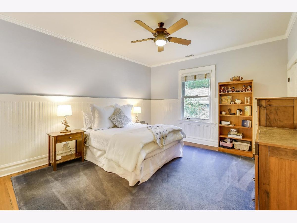
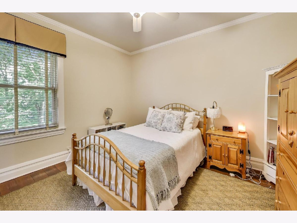
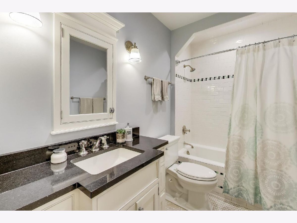
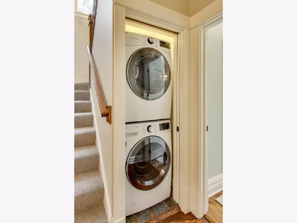
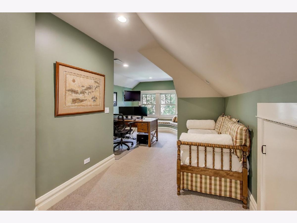
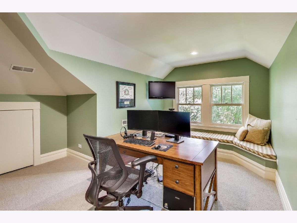
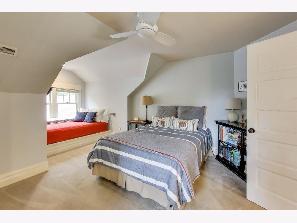
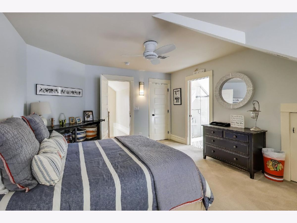

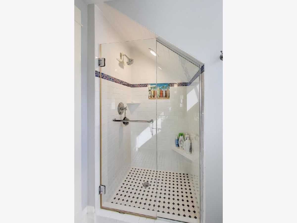
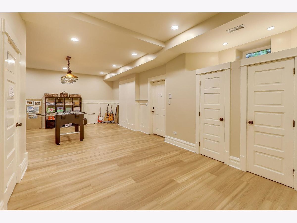
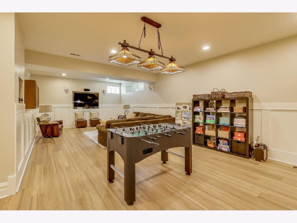
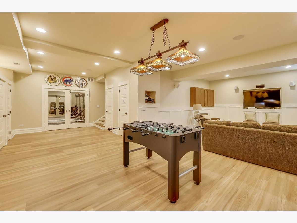
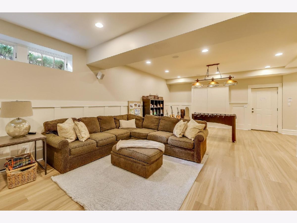
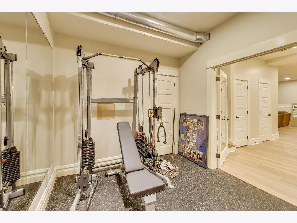
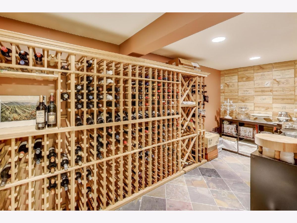
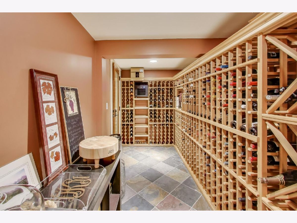
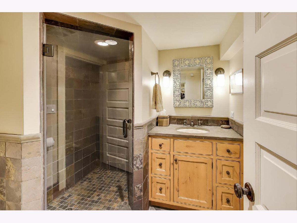
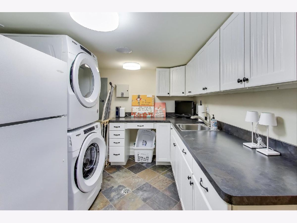
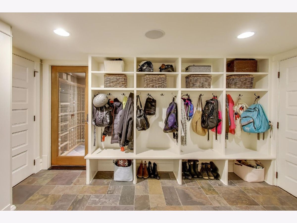
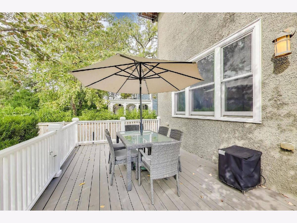
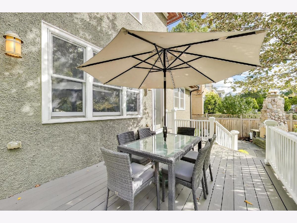
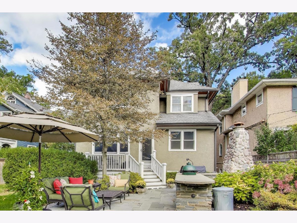
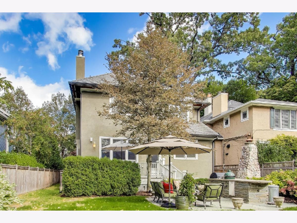
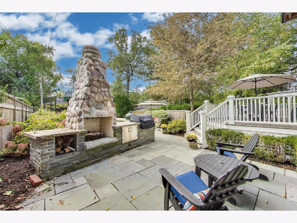
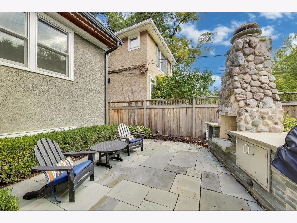
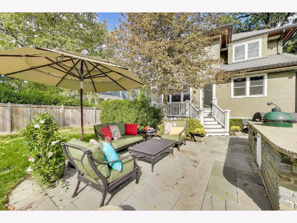
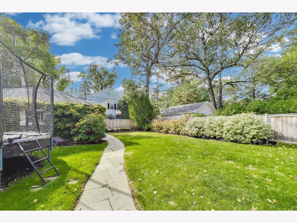
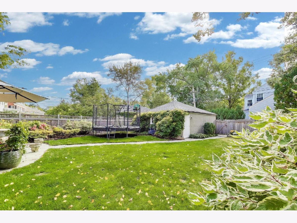
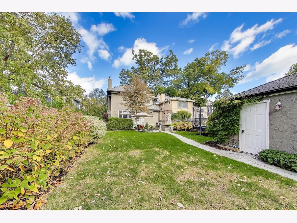
Room Specifics
Total Bedrooms: 5
Bedrooms Above Ground: 5
Bedrooms Below Ground: 0
Dimensions: —
Floor Type: —
Dimensions: —
Floor Type: —
Dimensions: —
Floor Type: —
Dimensions: —
Floor Type: —
Full Bathrooms: 6
Bathroom Amenities: Separate Shower,Double Sink,Soaking Tub
Bathroom in Basement: 1
Rooms: —
Basement Description: —
Other Specifics
| 2 | |
| — | |
| — | |
| — | |
| — | |
| 50 x 189 | |
| Finished,Full,Interior Stair | |
| — | |
| — | |
| — | |
| Not in DB | |
| — | |
| — | |
| — | |
| — |
Tax History
| Year | Property Taxes |
|---|---|
| 2025 | $33,058 |
Contact Agent
Nearby Similar Homes
Nearby Sold Comparables
Contact Agent
Listing Provided By
@properties Christie's International Real Estate

