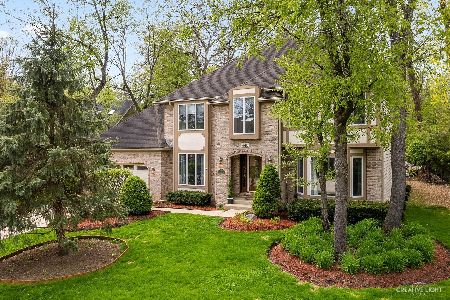431 Cranesbill Drive, West Chicago, Illinois 60185
$348,000
|
Sold
|
|
| Status: | Closed |
| Sqft: | 2,701 |
| Cost/Sqft: | $133 |
| Beds: | 4 |
| Baths: | 4 |
| Year Built: | 1988 |
| Property Taxes: | $10,528 |
| Days On Market: | 2776 |
| Lot Size: | 0,00 |
Description
Forest Trails beauty! 1st floor bedroom / office has closet and door! Currently used as an office, it would function as a 4th bedroom easily, especially with an adjacent FULL bath! 2nd owners are sad to leave this lovely soft contemporary, built by Bell-Russ. The large trees and gardens in the quiet and private backyard make this a must-see! Features include granite in kitchen with new back splash. Vaulted ceilings in living room, family room, and master bedroom. All windows replaced and newer roof ( 2014 ) New furnace ( 2016 ) The yard and gardens, with large entertainment size deck complete the package! Close to Prairie Path and Wheaton Academy! Must see to appreciate!
Property Specifics
| Single Family | |
| — | |
| Contemporary | |
| 1988 | |
| Partial,English | |
| — | |
| No | |
| — |
| Du Page | |
| Forest Trails | |
| 0 / Not Applicable | |
| None | |
| Public | |
| Public Sewer, Sewer-Storm | |
| 09993713 | |
| 0134307007 |
Nearby Schools
| NAME: | DISTRICT: | DISTANCE: | |
|---|---|---|---|
|
Grade School
Wegner Elementary School |
33 | — | |
|
Middle School
Leman Middle School |
33 | Not in DB | |
|
High School
Community High School |
94 | Not in DB | |
Property History
| DATE: | EVENT: | PRICE: | SOURCE: |
|---|---|---|---|
| 28 Sep, 2018 | Sold | $348,000 | MRED MLS |
| 7 Aug, 2018 | Under contract | $359,000 | MRED MLS |
| — | Last price change | $369,000 | MRED MLS |
| 21 Jun, 2018 | Listed for sale | $369,000 | MRED MLS |
Room Specifics
Total Bedrooms: 4
Bedrooms Above Ground: 4
Bedrooms Below Ground: 0
Dimensions: —
Floor Type: —
Dimensions: —
Floor Type: —
Dimensions: —
Floor Type: Hardwood
Full Bathrooms: 4
Bathroom Amenities: Whirlpool,Double Sink
Bathroom in Basement: 1
Rooms: Breakfast Room,Recreation Room,Other Room
Basement Description: Finished,Crawl
Other Specifics
| 2.5 | |
| — | |
| Asphalt | |
| — | |
| — | |
| 90 X 153 | |
| — | |
| Full | |
| Vaulted/Cathedral Ceilings, Skylight(s), Bar-Dry, Hardwood Floors, First Floor Laundry, First Floor Full Bath | |
| Range, Microwave, Dishwasher, Disposal, Range Hood | |
| Not in DB | |
| — | |
| — | |
| — | |
| Gas Starter |
Tax History
| Year | Property Taxes |
|---|---|
| 2018 | $10,528 |
Contact Agent
Nearby Similar Homes
Nearby Sold Comparables
Contact Agent
Listing Provided By
Baird & Warner








