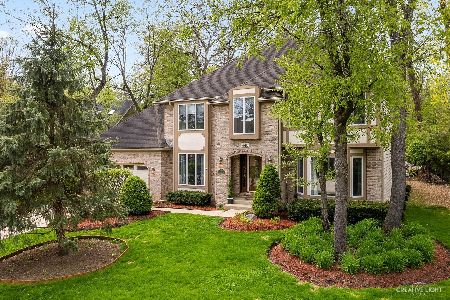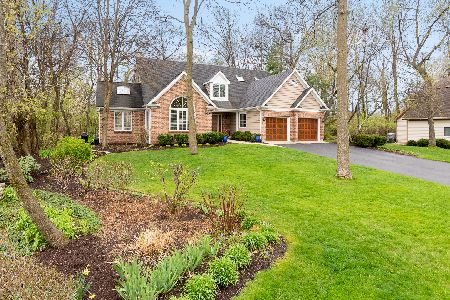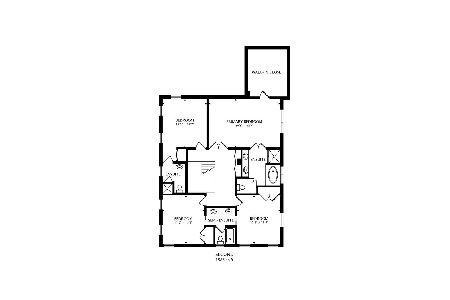440 Cranesbill Drive, West Chicago, Illinois 60185
$360,000
|
Sold
|
|
| Status: | Closed |
| Sqft: | 3,160 |
| Cost/Sqft: | $117 |
| Beds: | 4 |
| Baths: | 3 |
| Year Built: | 1992 |
| Property Taxes: | $11,196 |
| Days On Market: | 1983 |
| Lot Size: | 0,32 |
Description
Fabulous, expansive Forest Trails home with open layout includes kitchen with separate island, stainless appliances, walk-in pantry, eating area, family room with wet bar that shares a two-sided fireplace with lovely sun room. Separate living room and dining room with butler's pantry. Half bath of main floor. 3160 square feet of living space on two floors with full basement that has bonus room but mostly unfinished and ready for making this the home of your dreams. Custom outdoor brick paver patio fronts the beautiful and private 153x90 wooded lot. Owner's suite with tray ceiling with huge walk-in closet, separate bath with double vanities, separate shower and jetted tub. Three additional large bedrooms (one used as home office) on the 2nd floor sharing a full bath with double vanity. Two car garage with epoxied garage floor. Vivint Smart home security system with doorbell and perimeter cameras. Nest programmable thermostat. Close to District 33 elementary and middle schools and District 94 high school. Many walking paths and Prairie path access nearby. This is a must see!!!
Property Specifics
| Single Family | |
| — | |
| — | |
| 1992 | |
| Full | |
| — | |
| No | |
| 0.32 |
| Du Page | |
| Forest Trails | |
| 0 / Not Applicable | |
| None | |
| Public | |
| Public Sewer | |
| 10825977 | |
| 0134308003 |
Nearby Schools
| NAME: | DISTRICT: | DISTANCE: | |
|---|---|---|---|
|
Grade School
Wegner Elementary School |
33 | — | |
|
Middle School
Leman Middle School |
33 | Not in DB | |
|
High School
Community High School |
94 | Not in DB | |
Property History
| DATE: | EVENT: | PRICE: | SOURCE: |
|---|---|---|---|
| 28 Jun, 2016 | Sold | $334,000 | MRED MLS |
| 30 May, 2016 | Under contract | $349,990 | MRED MLS |
| — | Last price change | $354,900 | MRED MLS |
| 7 May, 2016 | Listed for sale | $354,900 | MRED MLS |
| 5 Oct, 2020 | Sold | $360,000 | MRED MLS |
| 23 Aug, 2020 | Under contract | $369,900 | MRED MLS |
| 21 Aug, 2020 | Listed for sale | $369,900 | MRED MLS |
| 13 Nov, 2025 | Sold | $565,000 | MRED MLS |
| 27 Sep, 2025 | Under contract | $590,000 | MRED MLS |
| 2 Sep, 2025 | Listed for sale | $590,000 | MRED MLS |
























Room Specifics
Total Bedrooms: 4
Bedrooms Above Ground: 4
Bedrooms Below Ground: 0
Dimensions: —
Floor Type: Carpet
Dimensions: —
Floor Type: Carpet
Dimensions: —
Floor Type: Carpet
Full Bathrooms: 3
Bathroom Amenities: Whirlpool,Separate Shower,Double Sink
Bathroom in Basement: 0
Rooms: Sun Room
Basement Description: Partially Finished
Other Specifics
| 2 | |
| Concrete Perimeter | |
| Concrete | |
| Patio, Brick Paver Patio | |
| Landscaped,Wooded,Mature Trees | |
| 90X153 | |
| Unfinished | |
| Full | |
| Vaulted/Cathedral Ceilings, Bar-Wet, Hardwood Floors, First Floor Laundry, Built-in Features, Walk-In Closet(s) | |
| Double Oven, Microwave, Dishwasher, Refrigerator, Washer, Dryer, Disposal, Stainless Steel Appliance(s), Cooktop, Built-In Oven, Range Hood | |
| Not in DB | |
| — | |
| — | |
| — | |
| Double Sided, Gas Starter |
Tax History
| Year | Property Taxes |
|---|---|
| 2016 | $13,049 |
| 2020 | $11,196 |
| 2025 | $14,219 |
Contact Agent
Nearby Similar Homes
Nearby Sold Comparables
Contact Agent
Listing Provided By
Berkshire Hathaway HomeServices Chicago









