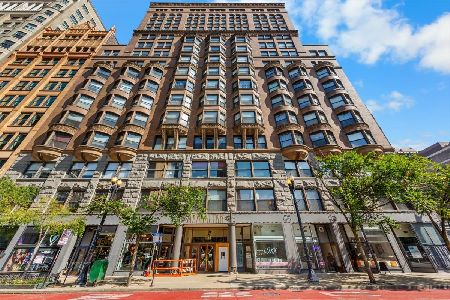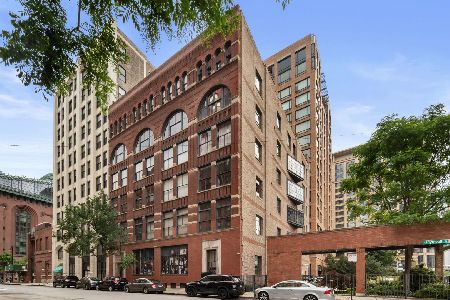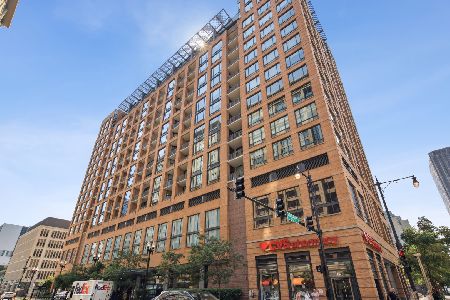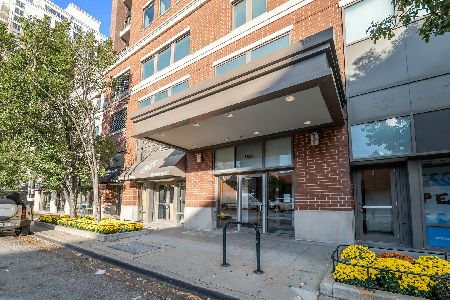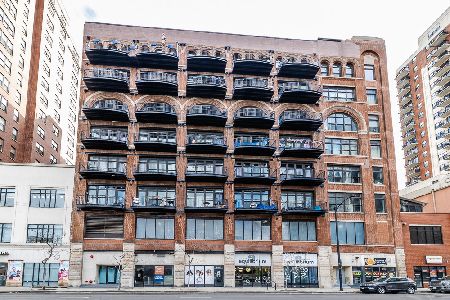431 Dearborn Street, Loop, Chicago, Illinois 60605
$369,000
|
Sold
|
|
| Status: | Closed |
| Sqft: | 2,000 |
| Cost/Sqft: | $201 |
| Beds: | 4 |
| Baths: | 2 |
| Year Built: | 1891 |
| Property Taxes: | $4,621 |
| Days On Market: | 3703 |
| Lot Size: | 0,00 |
Description
Historic landmark Manhattan Building featured on architecture tours. In heart of the Loop. Only units on this floor can have roof decks & this one has those rights. Walk out handsome paneled library (doubling as 4th bedrm) to your own large private roof oasis! Cozy combo of vintage feel & modern amenities. Huge room sizes. Really a 4 bedroom condo but 1 bedroom was turned into a warm, inviting, "woody" space to curl up with books. Large new windows with bright, great city views. In-unit laundry. Not short sale or foreclosure. Perfect for buyers who'd appreciate a charming, unique or historically unique home. Wikipedia says the building "was designed by architect William Le Baron Jenney and constructed from 1889 to 1891. It is the oldest surviving skyscraper in the world to use a purely skeletal supporting structure. The building was listed on the Nat'l Register of Historic Places in 1976. Its architect was a pioneer in the development of tall buildings."
Property Specifics
| Condos/Townhomes | |
| 1 | |
| — | |
| 1891 | |
| None | |
| VINTAGE CONTEMPORARY MIX | |
| No | |
| — |
| Cook | |
| Manhattan | |
| 935 / Monthly | |
| Water,Insurance,Doorman,Exterior Maintenance,Scavenger,Snow Removal | |
| Public | |
| Public Sewer | |
| 09074532 | |
| 17162460181085 |
Property History
| DATE: | EVENT: | PRICE: | SOURCE: |
|---|---|---|---|
| 4 Jan, 2016 | Sold | $369,000 | MRED MLS |
| 21 Nov, 2015 | Under contract | $402,500 | MRED MLS |
| 28 Oct, 2015 | Listed for sale | $402,500 | MRED MLS |
Room Specifics
Total Bedrooms: 4
Bedrooms Above Ground: 4
Bedrooms Below Ground: 0
Dimensions: —
Floor Type: Carpet
Dimensions: —
Floor Type: Carpet
Dimensions: —
Floor Type: Hardwood
Full Bathrooms: 2
Bathroom Amenities: Whirlpool
Bathroom in Basement: 0
Rooms: Foyer
Basement Description: None
Other Specifics
| — | |
| — | |
| — | |
| Storms/Screens | |
| — | |
| N/A - CONDO | |
| — | |
| Full | |
| Bar-Dry, Hardwood Floors, First Floor Laundry, First Floor Full Bath, Laundry Hook-Up in Unit, Storage | |
| Range, Microwave, Dishwasher, Refrigerator, Freezer, Washer, Dryer | |
| Not in DB | |
| — | |
| — | |
| Bike Room/Bike Trails, Door Person, Elevator(s), Storage, Security Door Lock(s) | |
| Wood Burning, Includes Accessories |
Tax History
| Year | Property Taxes |
|---|---|
| 2016 | $4,621 |
Contact Agent
Nearby Similar Homes
Nearby Sold Comparables
Contact Agent
Listing Provided By
RE/MAX Vision 212

