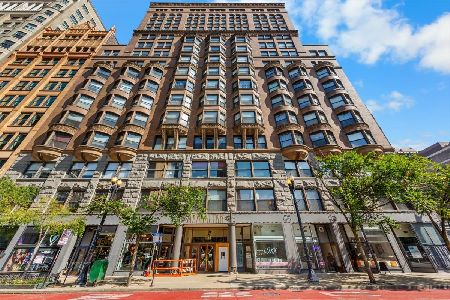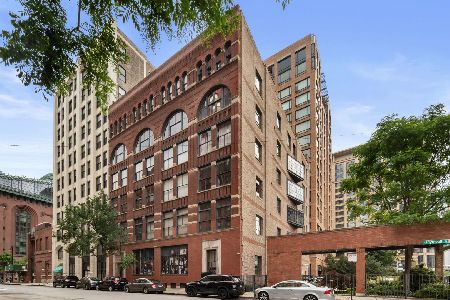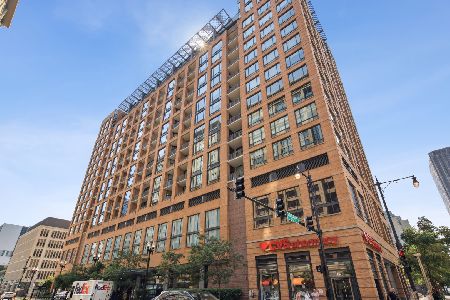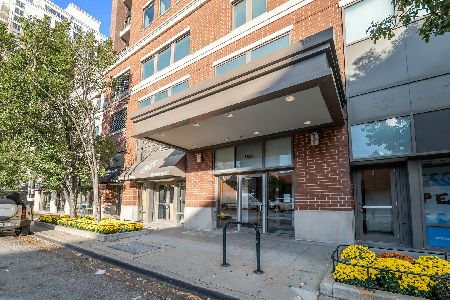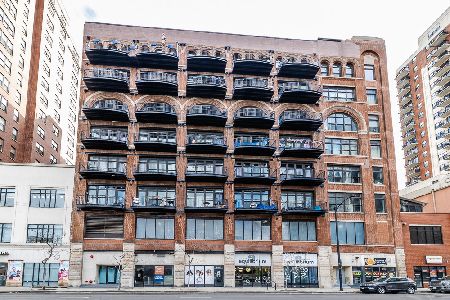431 Dearborn Street, Loop, Chicago, Illinois 60605
$325,000
|
Sold
|
|
| Status: | Closed |
| Sqft: | 1,600 |
| Cost/Sqft: | $206 |
| Beds: | 3 |
| Baths: | 2 |
| Year Built: | 1891 |
| Property Taxes: | $4,699 |
| Days On Market: | 3413 |
| Lot Size: | 0,00 |
Description
Unique Opportunity to acquire a true 3BR/2BA City Home in The Landmark Manhattan Building. This Enormous 1600 Sq. Ft. South/West Corner Unit Features; Real Oak Hardwood Flooring in the Living/Dining Room & 3rd Bedroom. Recently Rehabbed Kitchen features; Brand-New Whirlpool Stainless Steel Appliances, Gorgeous Granite Counters, Custom 4"Can Lighting & Carrera Marble Backsplash. Top Floor Spacious Open Floorplan is flooded w/tons of Natural Light. Living Room includes; Wood Burning Fireplace, Custom Oak Bookshelves & Hardwood Flooring. The 3 Full Size Bedrooms, Including the Master Suite, all have full height walls and Doors for Privacy. Fabulous City Home Just Steps to; The Chicago Loop Business/Financial District, All CTA Trains & Buses, Divvy Bikes, ZIP Cars, The Roosevelt Collection Mall, ICON Theaters, Shopping, Target, Mariano's, Jewel, Trader Joe's, Entertainment and Chicago's Lakefront; Grant Park & Millennium Park. Rental Parking in neighboring Buildings, $250-$300/per month.
Property Specifics
| Condos/Townhomes | |
| 16 | |
| — | |
| 1891 | |
| None | |
| 3BR/2BA | |
| No | |
| — |
| Cook | |
| Manhattan | |
| 846 / Monthly | |
| Water,Insurance,Doorman,Exterior Maintenance,Scavenger,Snow Removal | |
| Lake Michigan | |
| Public Sewer | |
| 09316309 | |
| 17162460181103 |
Nearby Schools
| NAME: | DISTRICT: | DISTANCE: | |
|---|---|---|---|
|
Grade School
South Loop Elementary School |
299 | — | |
|
High School
Jones College Prep High School |
299 | Not in DB | |
Property History
| DATE: | EVENT: | PRICE: | SOURCE: |
|---|---|---|---|
| 10 Nov, 2016 | Sold | $325,000 | MRED MLS |
| 3 Oct, 2016 | Under contract | $329,900 | MRED MLS |
| — | Last price change | $335,900 | MRED MLS |
| 12 Aug, 2016 | Listed for sale | $335,990 | MRED MLS |
Room Specifics
Total Bedrooms: 3
Bedrooms Above Ground: 3
Bedrooms Below Ground: 0
Dimensions: —
Floor Type: Carpet
Dimensions: —
Floor Type: Hardwood
Full Bathrooms: 2
Bathroom Amenities: —
Bathroom in Basement: 0
Rooms: Foyer
Basement Description: None
Other Specifics
| 1 | |
| Concrete Perimeter | |
| — | |
| End Unit, Cable Access | |
| Common Grounds,Corner Lot | |
| COMMON GROUNDS | |
| — | |
| Full | |
| Hardwood Floors, Laundry Hook-Up in Unit, Storage | |
| Range, Microwave, Dishwasher, Refrigerator, Washer, Dryer, Stainless Steel Appliance(s) | |
| Not in DB | |
| — | |
| — | |
| Bike Room/Bike Trails, Door Person, Coin Laundry, Elevator(s), Storage, On Site Manager/Engineer, Receiving Room | |
| Wood Burning |
Tax History
| Year | Property Taxes |
|---|---|
| 2016 | $4,699 |
Contact Agent
Nearby Similar Homes
Nearby Sold Comparables
Contact Agent
Listing Provided By
Dearborn Street Realty LLC

