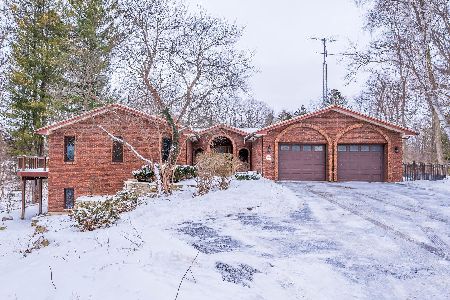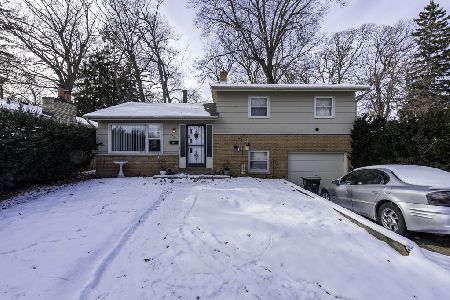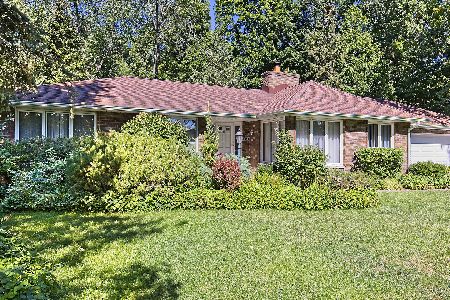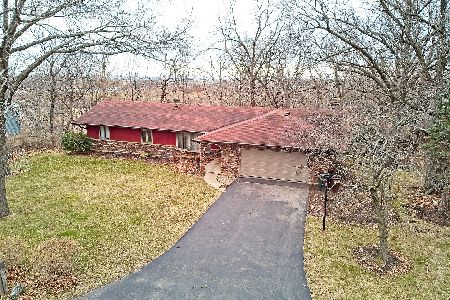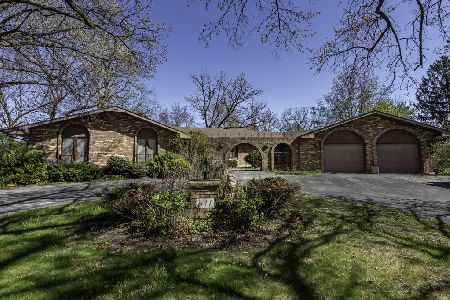431 Deerpath Drive, Winthrop Harbor, Illinois 60096
$168,000
|
Sold
|
|
| Status: | Closed |
| Sqft: | 4,026 |
| Cost/Sqft: | $43 |
| Beds: | 3 |
| Baths: | 4 |
| Year Built: | 1978 |
| Property Taxes: | $9,245 |
| Days On Market: | 3756 |
| Lot Size: | 0,53 |
Description
Tranquility and beautiful views all around! Situated on a large lot in The Pines, this home is surrounded by nature on it's tree-lined street and ravine view, with glimpses of Lake Michigan. Look no further for all the space you'll need! A mid-century brick ranch, there's over 2,000sf on the main level and another 2,000 in the full walk-out basement, partially finished with a complete bath. This well-maintained abode features oversized rooms, kitchen with breakfast bar, 3.5 baths, and storage galore. The 3-season room off the kitchen is perfect for summer evenings, or enjoy your morning coffee in the sunshine of the family room balcony. Minutes to IL Beach State Park, close to the marina, and walking distance to the Metra. De-stress in your own private haven--don't miss this one with it's value pricing!
Property Specifics
| Single Family | |
| — | |
| Walk-Out Ranch | |
| 1978 | |
| Full,Walkout | |
| — | |
| No | |
| 0.53 |
| Lake | |
| The Pines | |
| 0 / Not Applicable | |
| None | |
| Public | |
| Public Sewer | |
| 09079928 | |
| 04101220010000 |
Property History
| DATE: | EVENT: | PRICE: | SOURCE: |
|---|---|---|---|
| 29 Feb, 2016 | Sold | $168,000 | MRED MLS |
| 5 Jan, 2016 | Under contract | $174,900 | MRED MLS |
| — | Last price change | $179,000 | MRED MLS |
| 5 Nov, 2015 | Listed for sale | $179,000 | MRED MLS |
Room Specifics
Total Bedrooms: 3
Bedrooms Above Ground: 3
Bedrooms Below Ground: 0
Dimensions: —
Floor Type: Carpet
Dimensions: —
Floor Type: Carpet
Full Bathrooms: 4
Bathroom Amenities: —
Bathroom in Basement: 1
Rooms: Balcony/Porch/Lanai,Recreation Room,Storage,Sun Room,Other Room
Basement Description: Partially Finished,Exterior Access
Other Specifics
| 2.5 | |
| Concrete Perimeter | |
| Asphalt | |
| Balcony, Deck, Patio, Screened Deck, Storms/Screens | |
| Landscaped,Water View,Wooded | |
| 135X167X140X169 | |
| Full,Pull Down Stair,Unfinished | |
| Full | |
| Vaulted/Cathedral Ceilings, Hot Tub, Solar Tubes/Light Tubes, First Floor Bedroom, First Floor Full Bath | |
| — | |
| Not in DB | |
| Street Lights, Street Paved | |
| — | |
| — | |
| Gas Starter |
Tax History
| Year | Property Taxes |
|---|---|
| 2016 | $9,245 |
Contact Agent
Nearby Similar Homes
Nearby Sold Comparables
Contact Agent
Listing Provided By
Coldwell Banker Residential Brokerage

