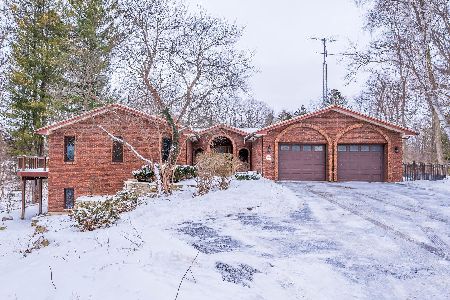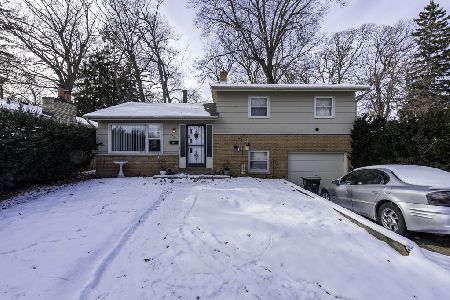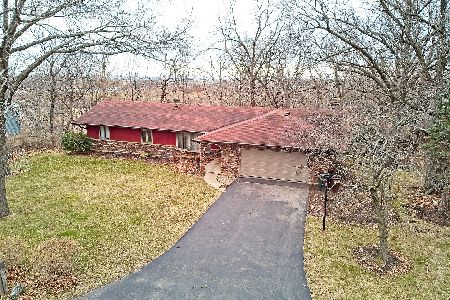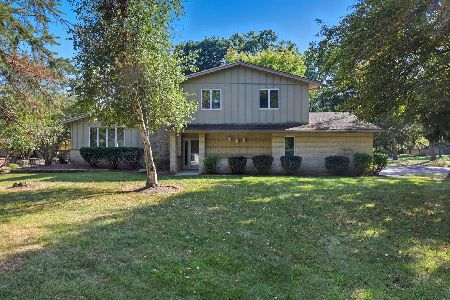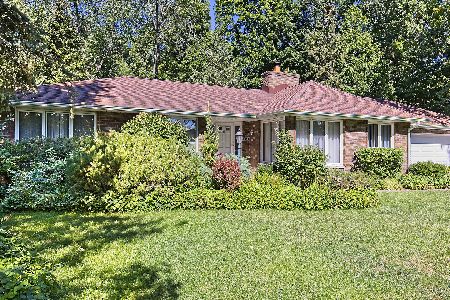511 Deerpath Drive, Winthrop Harbor, Illinois 60096
$437,500
|
Sold
|
|
| Status: | Closed |
| Sqft: | 4,680 |
| Cost/Sqft: | $91 |
| Beds: | 3 |
| Baths: | 3 |
| Year Built: | 1978 |
| Property Taxes: | $10,551 |
| Days On Market: | 278 |
| Lot Size: | 0,50 |
Description
One of the original homes built in the exclusive Pines subdivision of Winthrop Harbor. Not only does this house have a massive floor plan, there is also a possibility for In Law quarters which includes a full kitchen, a full bath, Family room, Game room, Laundry room with a walk out basement. The main floor includes a large updated kitchen, 2 family rooms, formal living and dining room, Dry Bar Game room. Beautiful view off the back which on a clear day you can see Lake Michigan. Each season is prettier than the last. Please read the private remarks.
Property Specifics
| Single Family | |
| — | |
| — | |
| 1978 | |
| — | |
| — | |
| No | |
| 0.5 |
| Lake | |
| The Pines | |
| 60 / Annual | |
| — | |
| — | |
| — | |
| 12365075 | |
| 04101220110000 |
Property History
| DATE: | EVENT: | PRICE: | SOURCE: |
|---|---|---|---|
| 22 Jul, 2025 | Sold | $437,500 | MRED MLS |
| 23 May, 2025 | Under contract | $425,000 | MRED MLS |
| 14 May, 2025 | Listed for sale | $425,000 | MRED MLS |
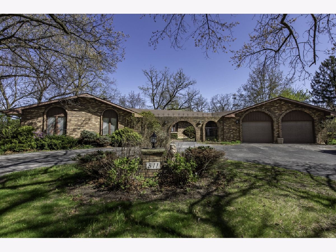
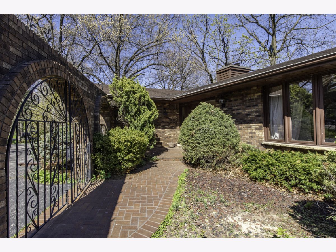
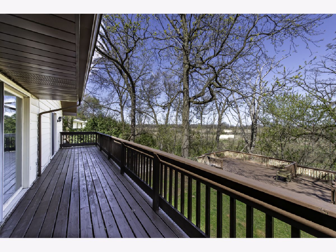
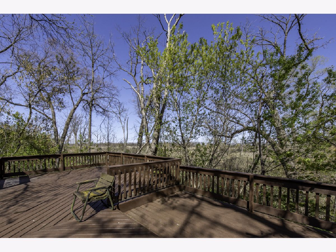
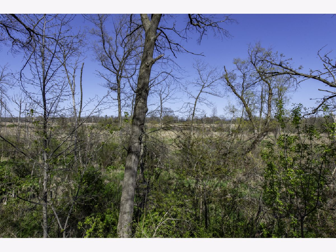
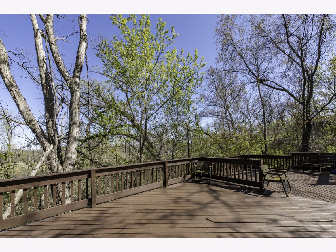
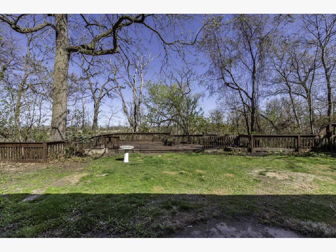
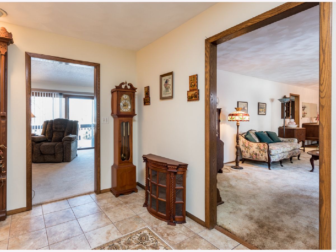
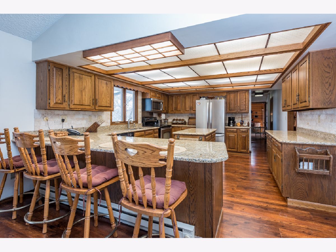
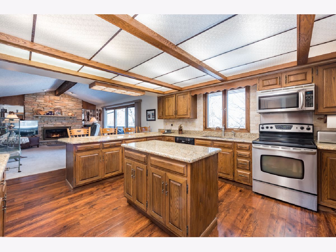
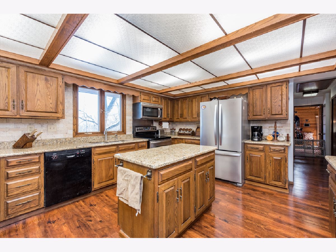
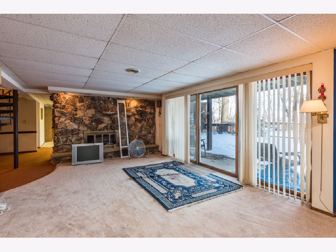
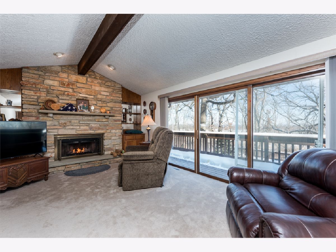
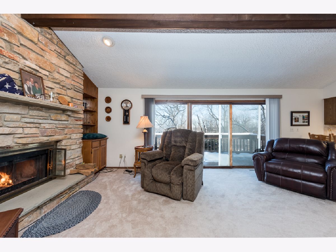
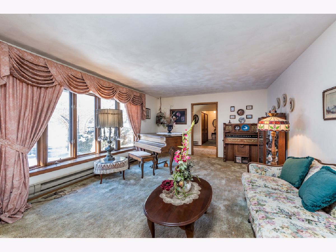
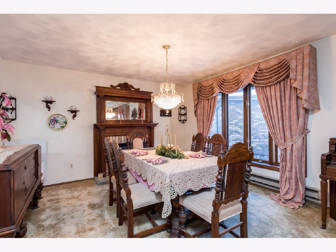
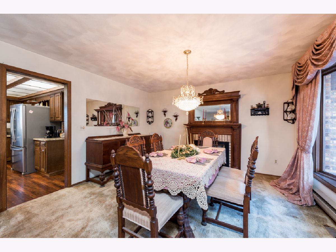
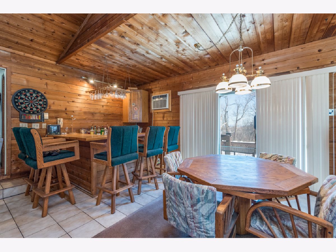
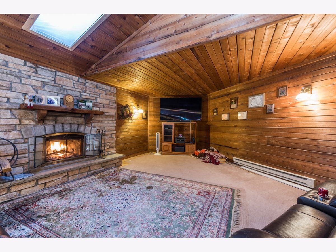
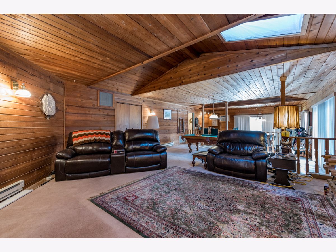
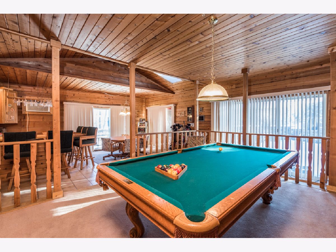
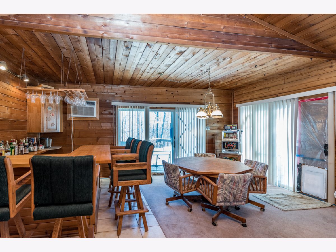
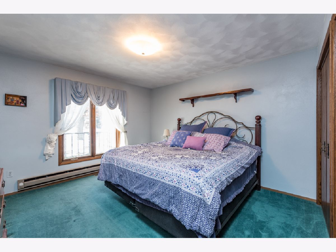
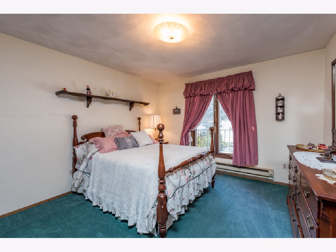
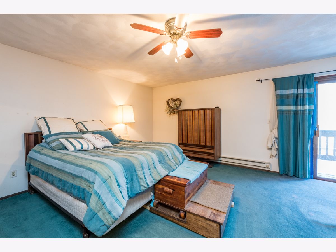
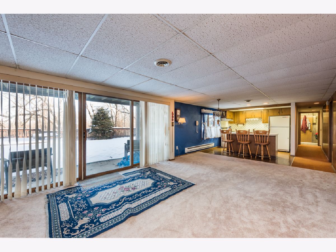
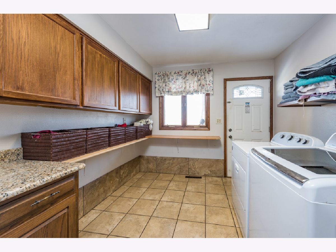
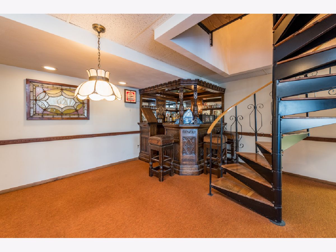
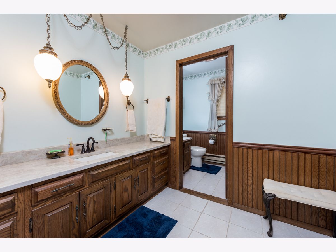
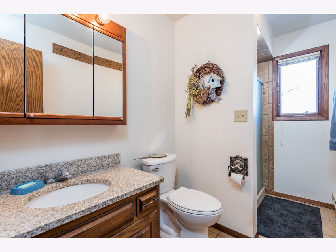
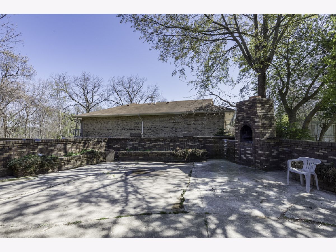
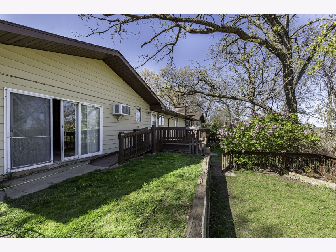
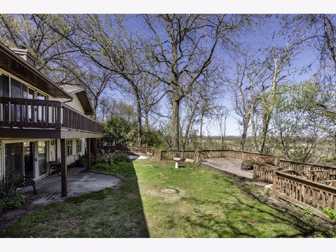
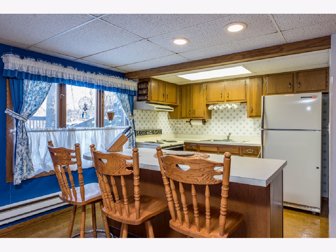
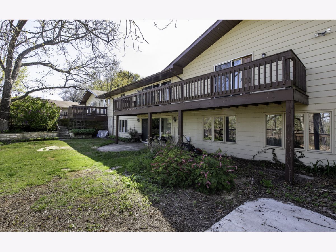
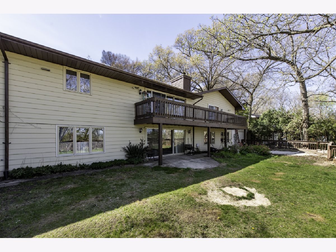
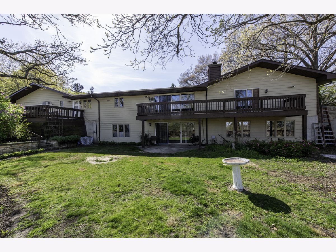
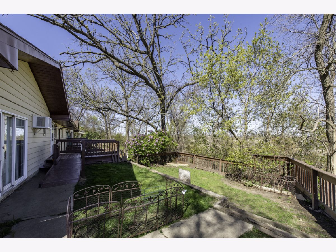
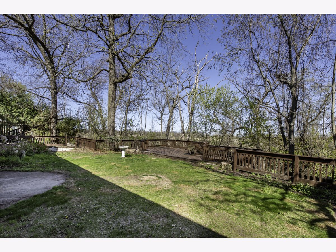
Room Specifics
Total Bedrooms: 4
Bedrooms Above Ground: 3
Bedrooms Below Ground: 1
Dimensions: —
Floor Type: —
Dimensions: —
Floor Type: —
Dimensions: —
Floor Type: —
Full Bathrooms: 3
Bathroom Amenities: Separate Shower,Double Sink
Bathroom in Basement: 1
Rooms: —
Basement Description: —
Other Specifics
| 2.5 | |
| — | |
| — | |
| — | |
| — | |
| 41X120X162X185 | |
| — | |
| — | |
| — | |
| — | |
| Not in DB | |
| — | |
| — | |
| — | |
| — |
Tax History
| Year | Property Taxes |
|---|---|
| 2025 | $10,551 |
Contact Agent
Nearby Similar Homes
Nearby Sold Comparables
Contact Agent
Listing Provided By
Cornerstone Realty Group, LLC

