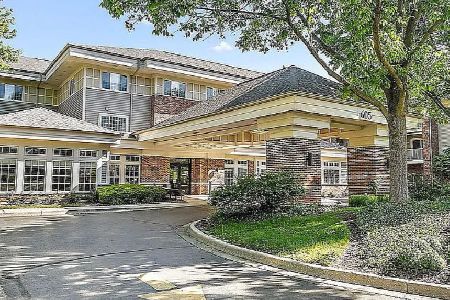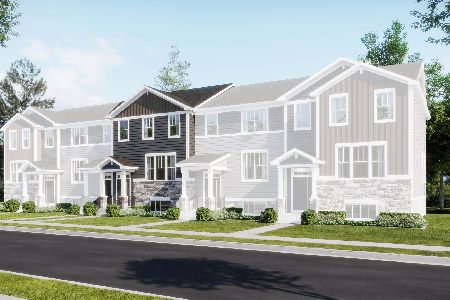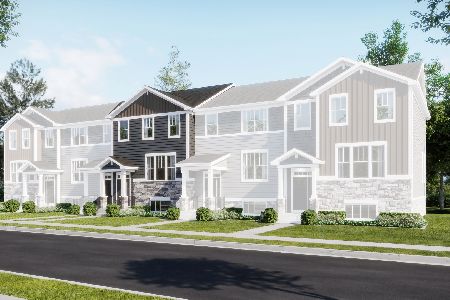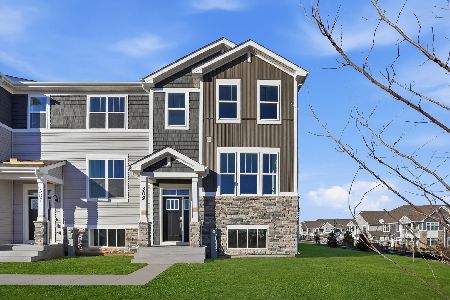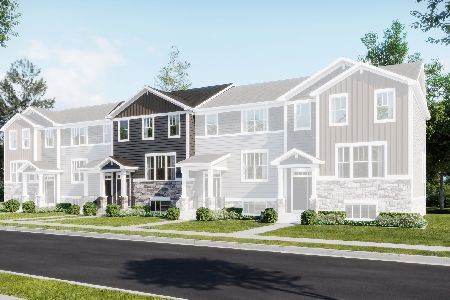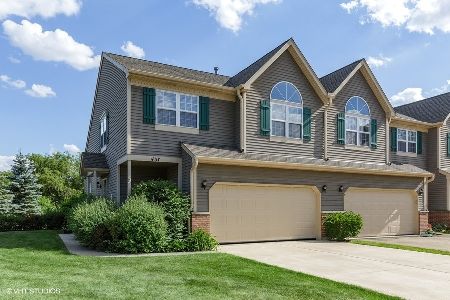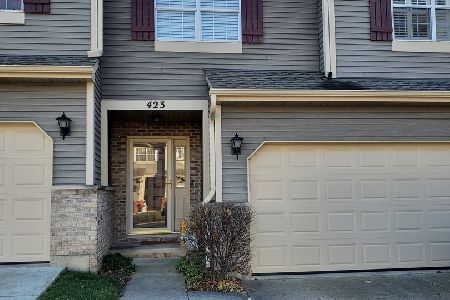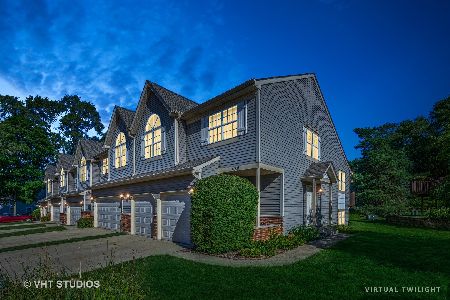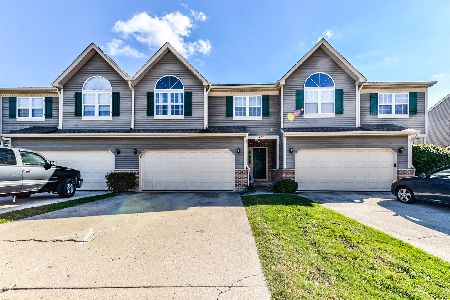431 Dunridge Court, East Dundee, Illinois 60118
$145,000
|
Sold
|
|
| Status: | Closed |
| Sqft: | 1,900 |
| Cost/Sqft: | $86 |
| Beds: | 2 |
| Baths: | 2 |
| Year Built: | 1997 |
| Property Taxes: | $4,262 |
| Days On Market: | 5347 |
| Lot Size: | 0,00 |
Description
REDUCED! Quality home! Ceramic entry foyer. Vaulted ceiling, skylight, and corner fireplace in living rm. Walkout lower level family room, plus extra area that could be a bedroom, and a full bath - a rare find! Kitchen has eating area with access to a large deck. Master bedroom w/full bath. Loft area. Two car garage! Storage galore! Excellent loc, secluded, but close to shopping & transportation!
Property Specifics
| Condos/Townhomes | |
| — | |
| — | |
| 1997 | |
| Full,Walkout | |
| — | |
| No | |
| — |
| Kane | |
| Dunridge Condos | |
| 185 / Monthly | |
| Insurance,Exterior Maintenance,Lawn Care,Scavenger,Snow Removal | |
| Public | |
| Public Sewer | |
| 07827606 | |
| 0323331058 |
Nearby Schools
| NAME: | DISTRICT: | DISTANCE: | |
|---|---|---|---|
|
Grade School
Parkview Elementary School |
300 | — | |
|
Middle School
Carpentersville Middle School |
300 | Not in DB | |
|
High School
Dundee-crown High School |
300 | Not in DB | |
Property History
| DATE: | EVENT: | PRICE: | SOURCE: |
|---|---|---|---|
| 31 Aug, 2011 | Sold | $145,000 | MRED MLS |
| 13 Jul, 2011 | Under contract | $162,500 | MRED MLS |
| — | Last price change | $167,000 | MRED MLS |
| 8 Jun, 2011 | Listed for sale | $167,000 | MRED MLS |
| 26 May, 2015 | Under contract | $0 | MRED MLS |
| 14 May, 2015 | Listed for sale | $0 | MRED MLS |
| 27 Jul, 2018 | Sold | $165,000 | MRED MLS |
| 11 Jun, 2018 | Under contract | $168,000 | MRED MLS |
| 7 Apr, 2018 | Listed for sale | $168,000 | MRED MLS |
| 11 Jan, 2023 | Sold | $245,000 | MRED MLS |
| 3 Dec, 2022 | Under contract | $254,000 | MRED MLS |
| — | Last price change | $259,000 | MRED MLS |
| 29 Sep, 2022 | Listed for sale | $259,000 | MRED MLS |
Room Specifics
Total Bedrooms: 2
Bedrooms Above Ground: 2
Bedrooms Below Ground: 0
Dimensions: —
Floor Type: Carpet
Full Bathrooms: 2
Bathroom Amenities: —
Bathroom in Basement: 1
Rooms: Loft
Basement Description: Finished,Exterior Access
Other Specifics
| 2 | |
| Concrete Perimeter | |
| Concrete | |
| — | |
| Common Grounds | |
| COMMON | |
| — | |
| — | |
| Vaulted/Cathedral Ceilings | |
| Range, Dishwasher, Refrigerator, Dryer, Disposal | |
| Not in DB | |
| — | |
| — | |
| — | |
| Gas Log |
Tax History
| Year | Property Taxes |
|---|---|
| 2011 | $4,262 |
| 2018 | $4,348 |
| 2023 | $4,687 |
Contact Agent
Nearby Similar Homes
Nearby Sold Comparables
Contact Agent
Listing Provided By
Berkshire Hathaway HomeServices Starck Real Estate

