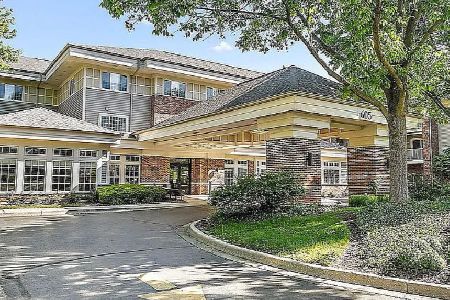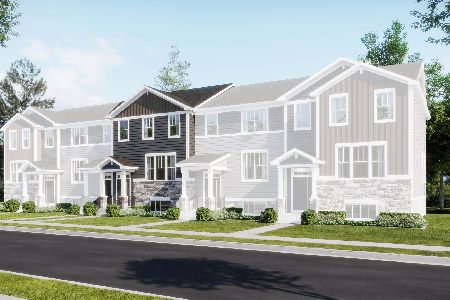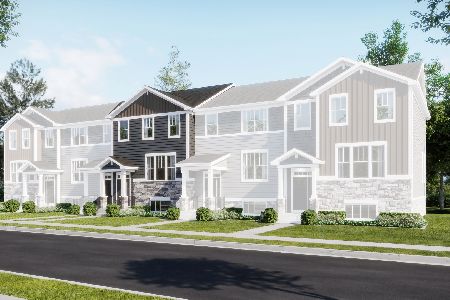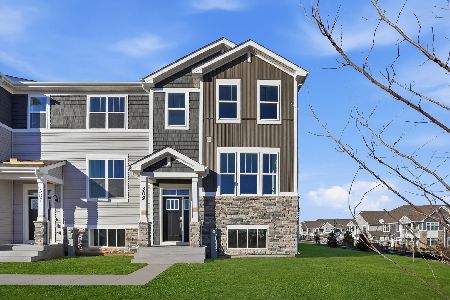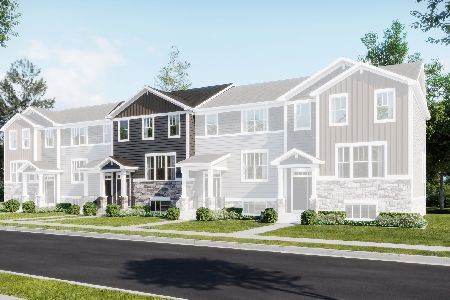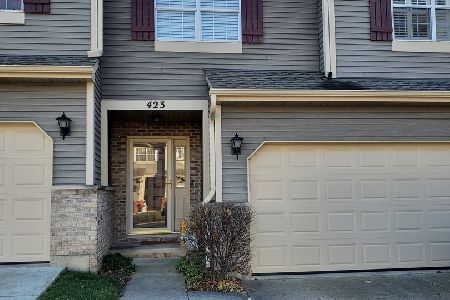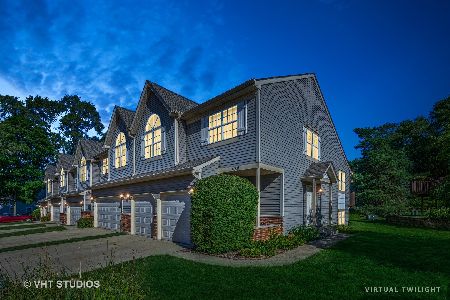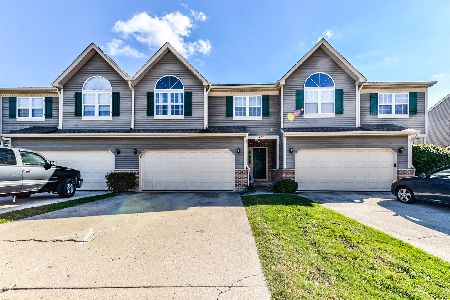433 Dunridge Court, East Dundee, Illinois 60118
$190,000
|
Sold
|
|
| Status: | Closed |
| Sqft: | 1,800 |
| Cost/Sqft: | $111 |
| Beds: | 2 |
| Baths: | 2 |
| Year Built: | 1997 |
| Property Taxes: | $5,098 |
| Days On Market: | 2036 |
| Lot Size: | 0,00 |
Description
Welcome Home to this Beautifully Updated 2 Bedroom, 2 Bathroom, End-Unit Townhome nestled in the quiet subdivision of Dunridge! The Living Room welcomes you in with Vaulted Ceilings, A Corner Fireplace framed in Travertine, Wood Laminate Flooring, and an Abundance of Natural Light! The Open Concept Main Level also features a Dining Room and an Updated Kitchen boasting Granite Counters, Custom Cabinet Trim, a Modern Glass Kitchen Backsplash, Under-Cabinet Lighting, and Stainless Steel Appliances! Continue Exploring the Home and you are sure to be impressed with the Large Family Room in the Finished, Walk-Out Basement! And then there are the Two Updated Bathrooms complete with Rain Shower Heads, Body Sprays, Custom Tile Work, and Unique Vanities! Enjoy your evenings relaxing on your Second Level Deck or Lower Level Patio! Amazing Location within walking distance of Dundee's Restaurants, Shops, and River Walk! Check out the Virtual Tour and Schedule your Showing Today! BROKER OWNED.
Property Specifics
| Condos/Townhomes | |
| 3 | |
| — | |
| 1997 | |
| Full,Walkout | |
| — | |
| No | |
| — |
| Kane | |
| Dunridge Condos | |
| 230 / Monthly | |
| Exterior Maintenance,Lawn Care,Snow Removal | |
| Public | |
| Public Sewer | |
| 10765854 | |
| 0323331059 |
Property History
| DATE: | EVENT: | PRICE: | SOURCE: |
|---|---|---|---|
| 20 Aug, 2020 | Sold | $190,000 | MRED MLS |
| 3 Jul, 2020 | Under contract | $199,000 | MRED MLS |
| 1 Jul, 2020 | Listed for sale | $199,000 | MRED MLS |
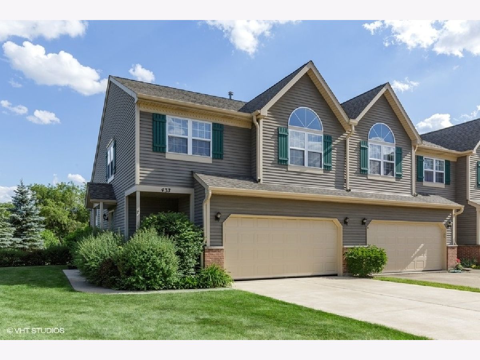
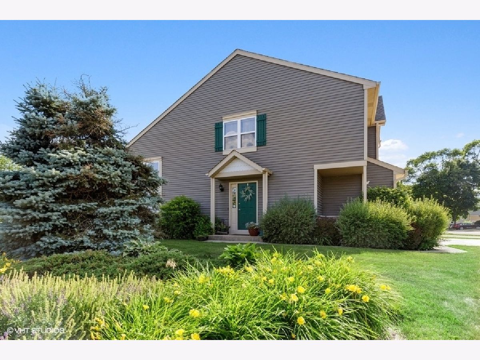
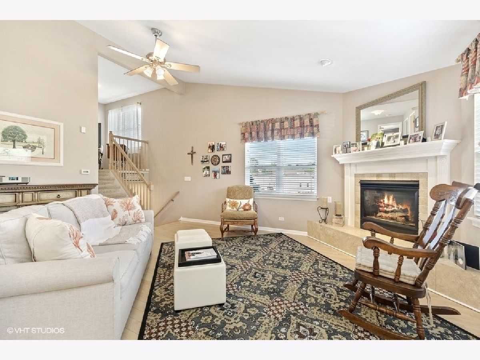
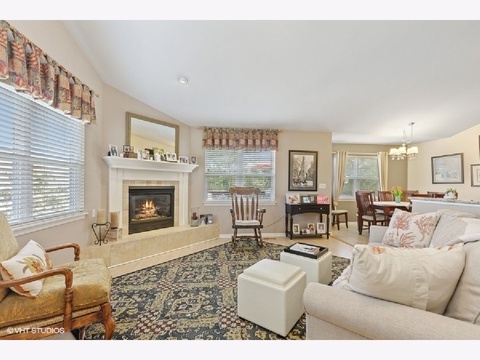
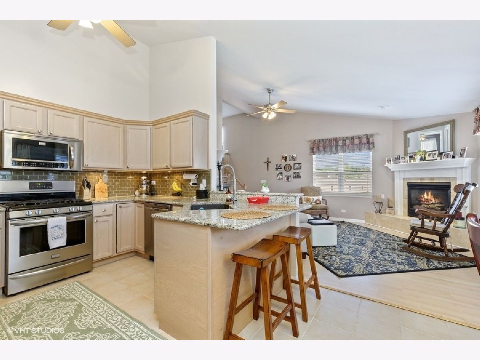
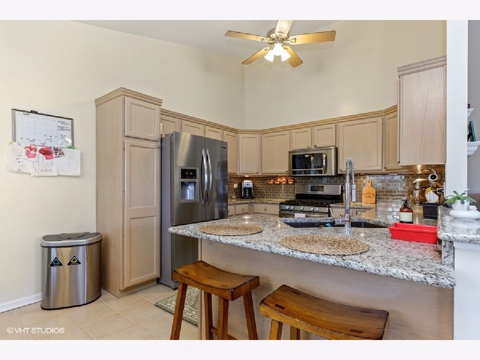
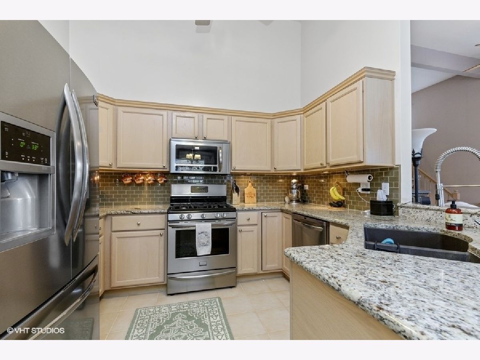
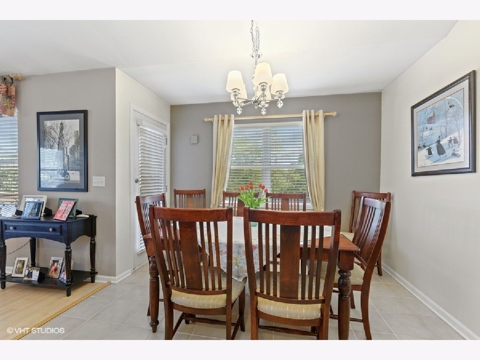
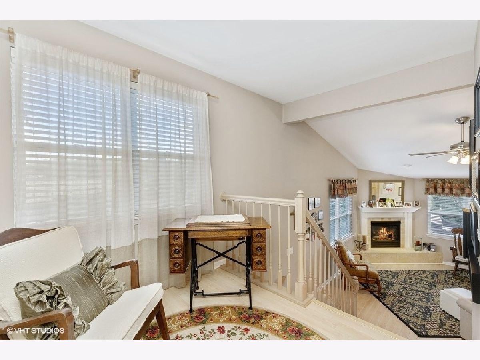
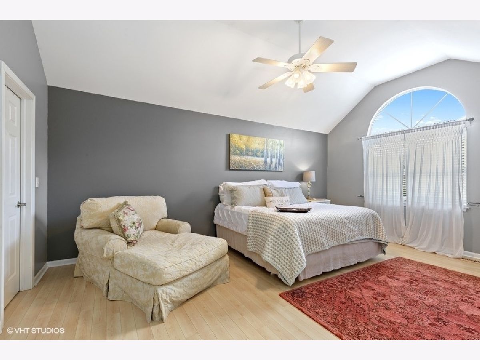
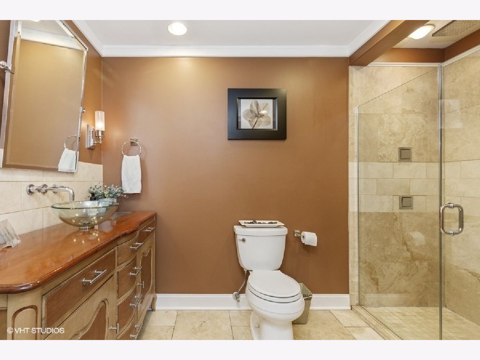
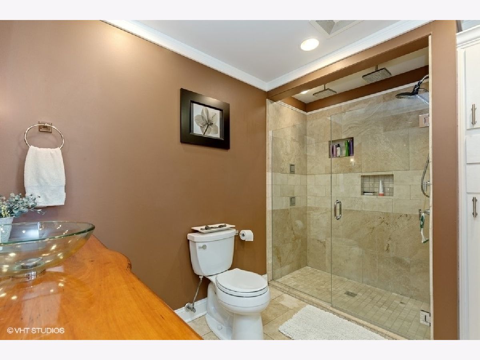
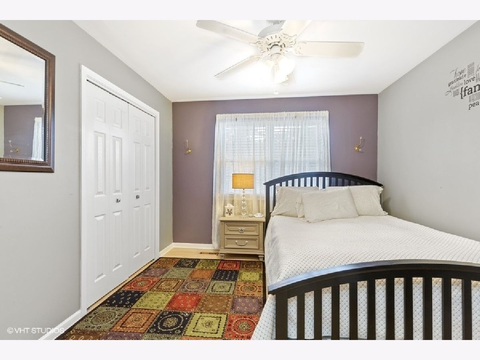
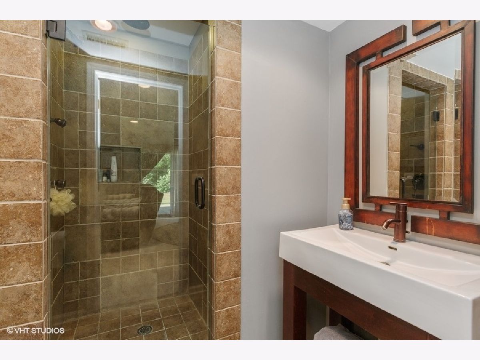
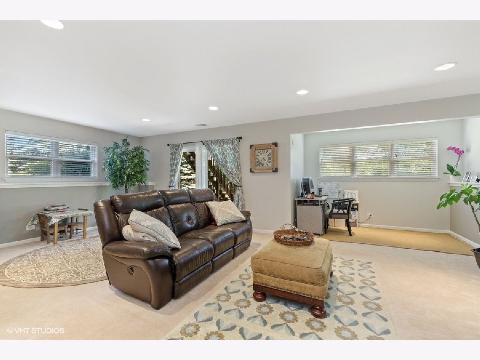
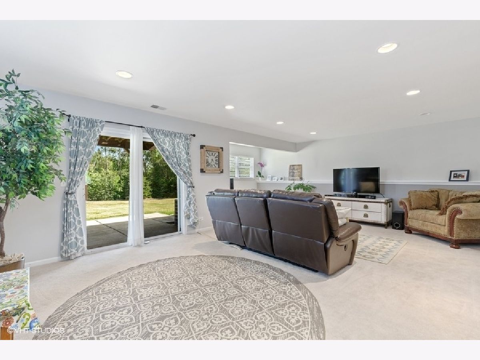
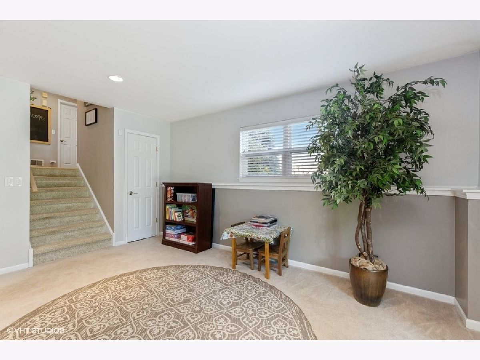
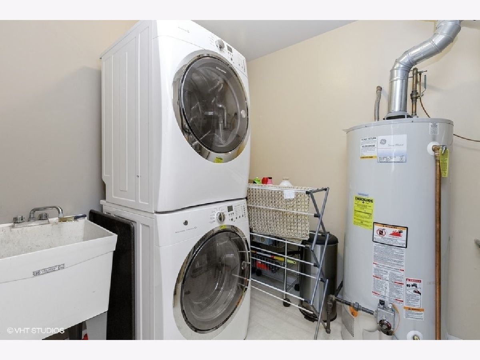
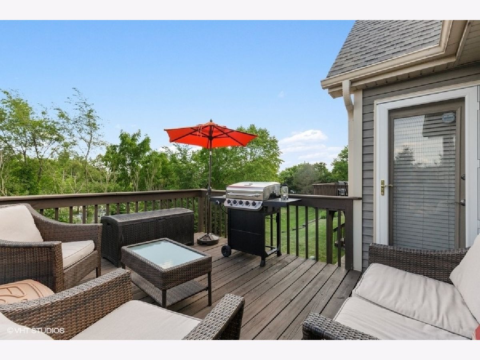
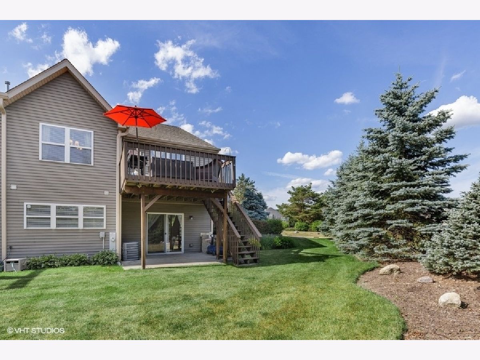
Room Specifics
Total Bedrooms: 2
Bedrooms Above Ground: 2
Bedrooms Below Ground: 0
Dimensions: —
Floor Type: Wood Laminate
Full Bathrooms: 2
Bathroom Amenities: Full Body Spray Shower,No Tub
Bathroom in Basement: 1
Rooms: Loft
Basement Description: Finished,Exterior Access
Other Specifics
| 2 | |
| Concrete Perimeter | |
| Concrete | |
| Deck, Patio, Storms/Screens, End Unit | |
| Common Grounds,Cul-De-Sac | |
| COMMON | |
| — | |
| — | |
| Vaulted/Cathedral Ceilings, Wood Laminate Floors, Laundry Hook-Up in Unit, Storage, Walk-In Closet(s) | |
| Range, Microwave, Dishwasher, Refrigerator, Washer, Dryer, Disposal, Stainless Steel Appliance(s) | |
| Not in DB | |
| — | |
| — | |
| — | |
| Attached Fireplace Doors/Screen, Gas Log, Gas Starter |
Tax History
| Year | Property Taxes |
|---|---|
| 2020 | $5,098 |
Contact Agent
Nearby Similar Homes
Nearby Sold Comparables
Contact Agent
Listing Provided By
Grid 7 Properties

