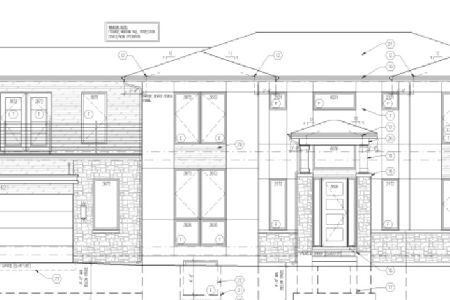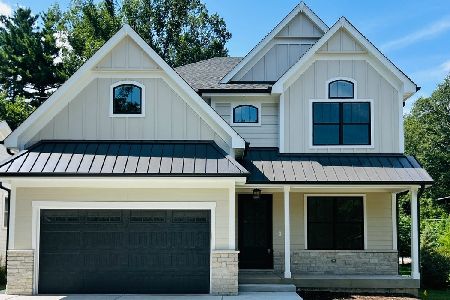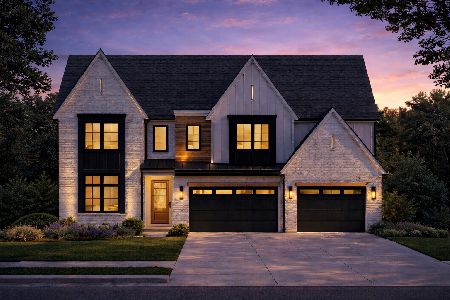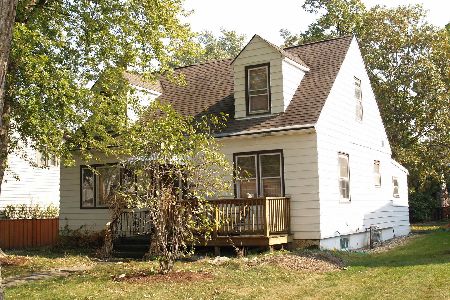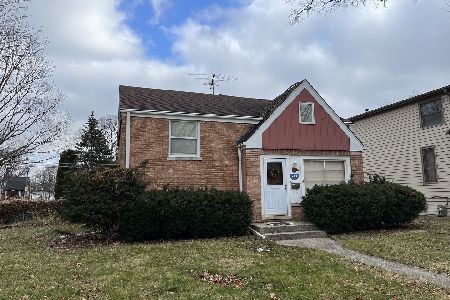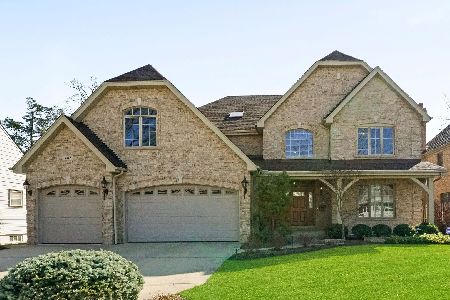431 Fairview Avenue, Elmhurst, Illinois 60126
$620,000
|
Sold
|
|
| Status: | Closed |
| Sqft: | 2,379 |
| Cost/Sqft: | $269 |
| Beds: | 4 |
| Baths: | 4 |
| Year Built: | 1935 |
| Property Taxes: | $11,481 |
| Days On Market: | 1613 |
| Lot Size: | 0,20 |
Description
Who needs a vacation home when you have a home and backyard like this? Unique and one of a kind 4 bedroom home featuring an open concept with vaulted ceiling and 2nd floor catwalk bridge. 3 full levels of living space. This home offers a very flexible floor plan for any family and what they might need. The dining room opens to the kitchen with Shaker styled cabinets, granite counter tops, center island and all stainless appliances, next into the family room with a custom built-in TV entertainment center plus built-in shelving then next into a 4 season room with electric fireplace for heating and air conditioning making it usable all year round. The 2nd level flexible floor plan offers a master bedroom, bath and office/sitting room/or 4th bedroom. 2 additional bedrooms, with bath, play nooks/storage in the other wing all connected by a modern catwalk. The finished basement has a bar, laundry room and dual workout areas. Summer is here to enjoy the 16'x32' in-ground pool with full size basketball hoop. BBQ on the 40'x40' paver brick patio, use the hot tub or enjoy a beverage at the Tiki bar which is wired for electric, heat and cable. The perfect setting for all your entertaining. The 2 car oversized attached garage with with paver brick driveway includes a work bench and has plenty of storage room. Just minutes to downtown Elmhurst, Metra, the newly rebuilt Lincoln Elementary School, York High School and Elmhurst University.
Property Specifics
| Single Family | |
| — | |
| — | |
| 1935 | |
| Full | |
| — | |
| No | |
| 0.2 |
| Du Page | |
| — | |
| — / Not Applicable | |
| None | |
| Lake Michigan | |
| Public Sewer | |
| 11212058 | |
| 0611112002 |
Nearby Schools
| NAME: | DISTRICT: | DISTANCE: | |
|---|---|---|---|
|
Grade School
Lincoln Elementary School |
205 | — | |
|
Middle School
Bryan Middle School |
205 | Not in DB | |
|
High School
York Community High School |
205 | Not in DB | |
Property History
| DATE: | EVENT: | PRICE: | SOURCE: |
|---|---|---|---|
| 21 Jan, 2022 | Sold | $620,000 | MRED MLS |
| 30 Nov, 2021 | Under contract | $639,900 | MRED MLS |
| — | Last price change | $650,000 | MRED MLS |
| 8 Sep, 2021 | Listed for sale | $650,000 | MRED MLS |
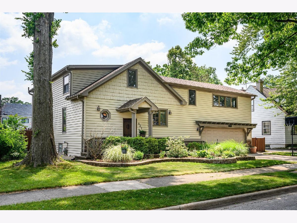
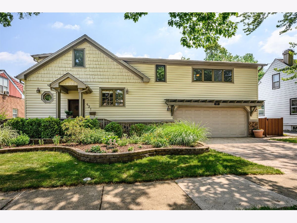
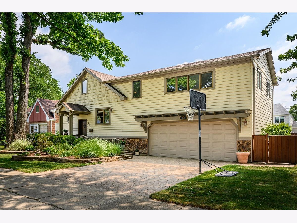
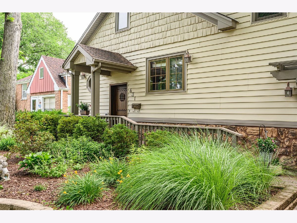
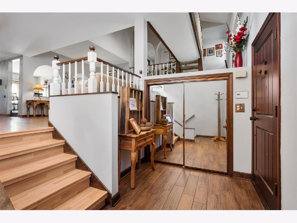
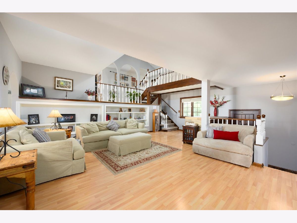
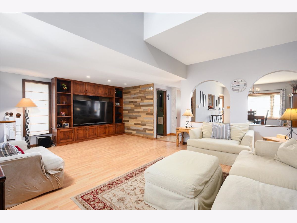
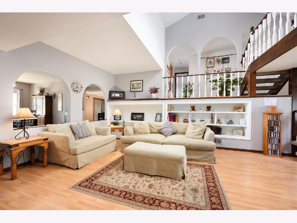
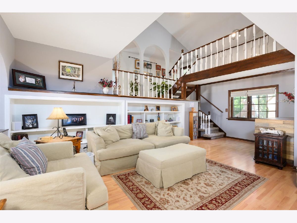
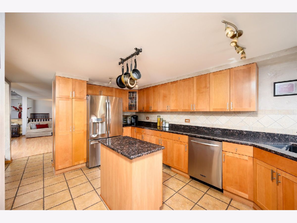
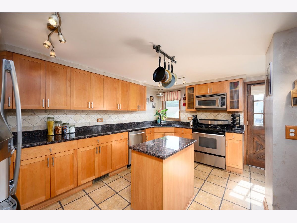
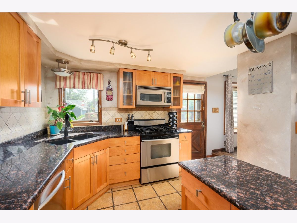
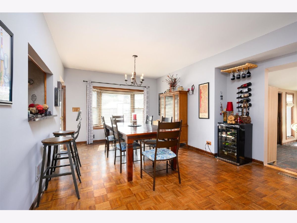
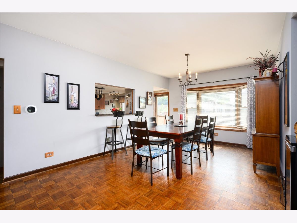
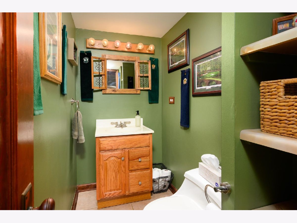
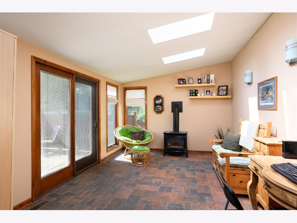
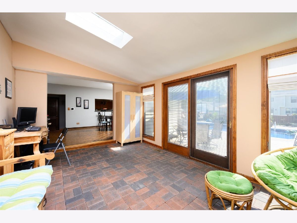
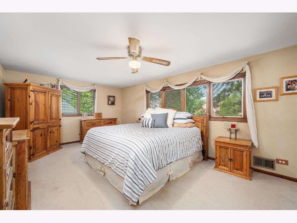
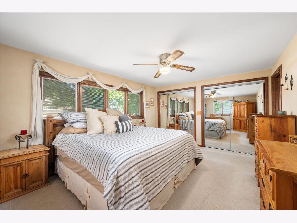
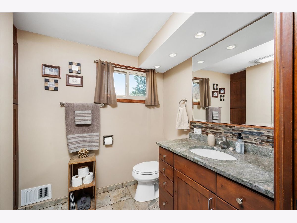
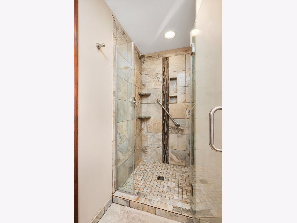
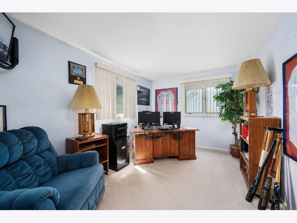
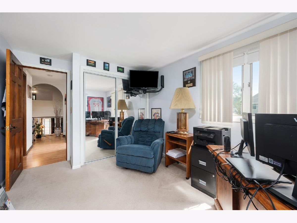
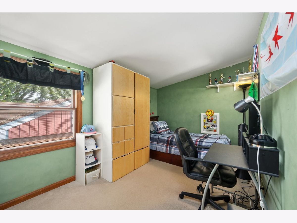
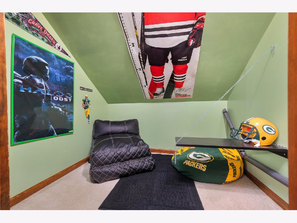
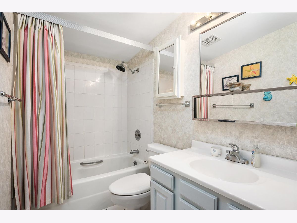
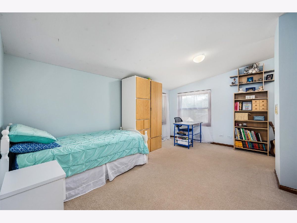
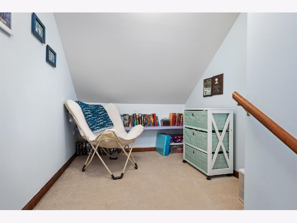
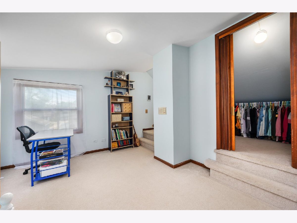
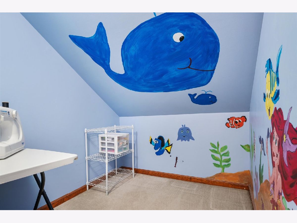
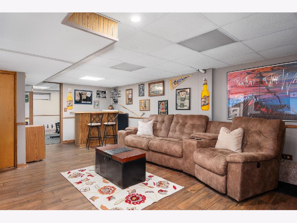
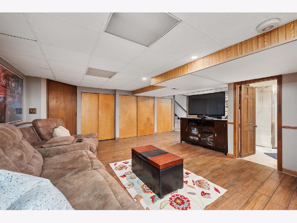
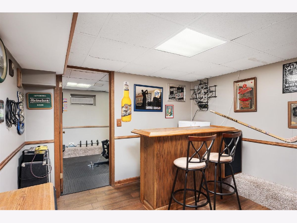
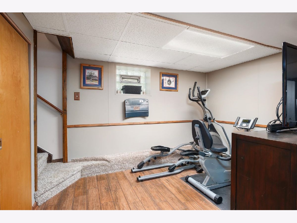
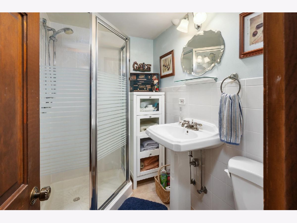
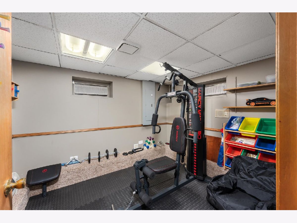
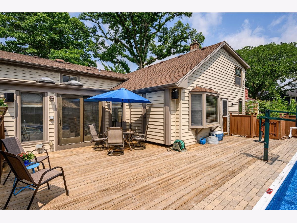
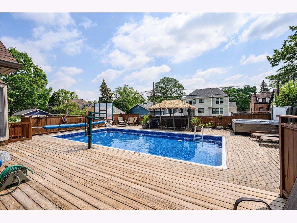
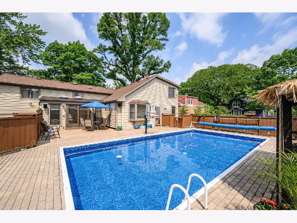
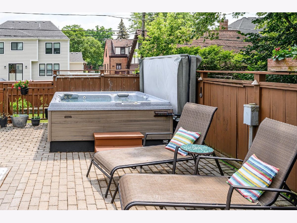
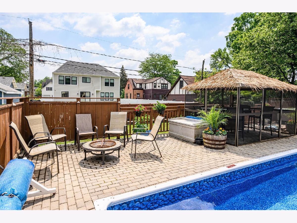
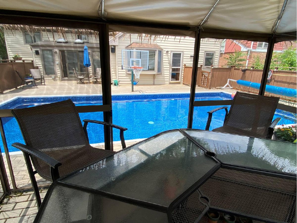
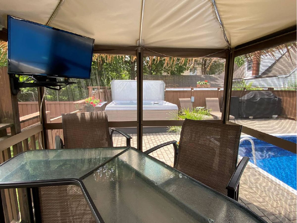
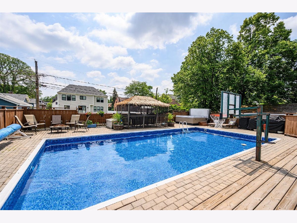
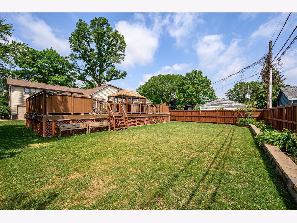
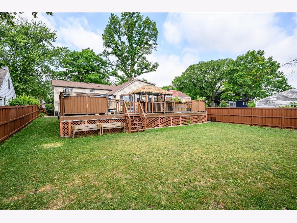
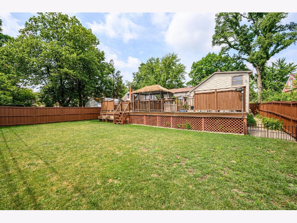
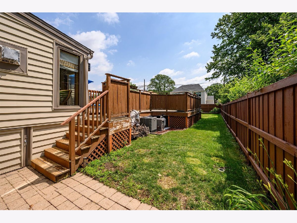
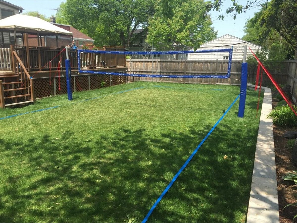
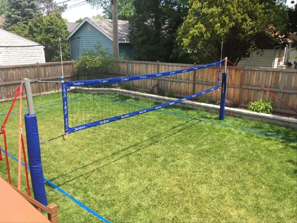
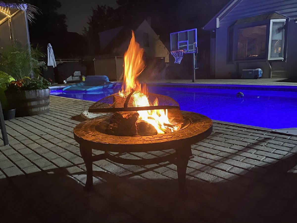
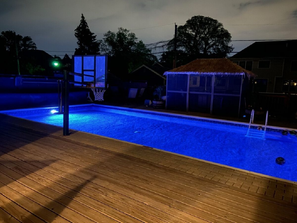
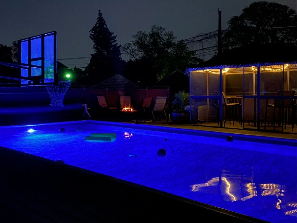
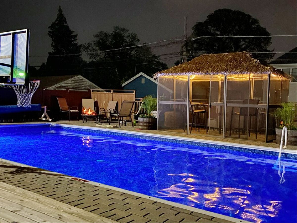
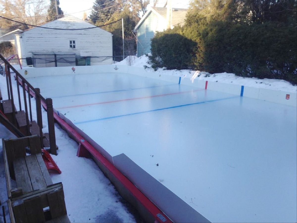
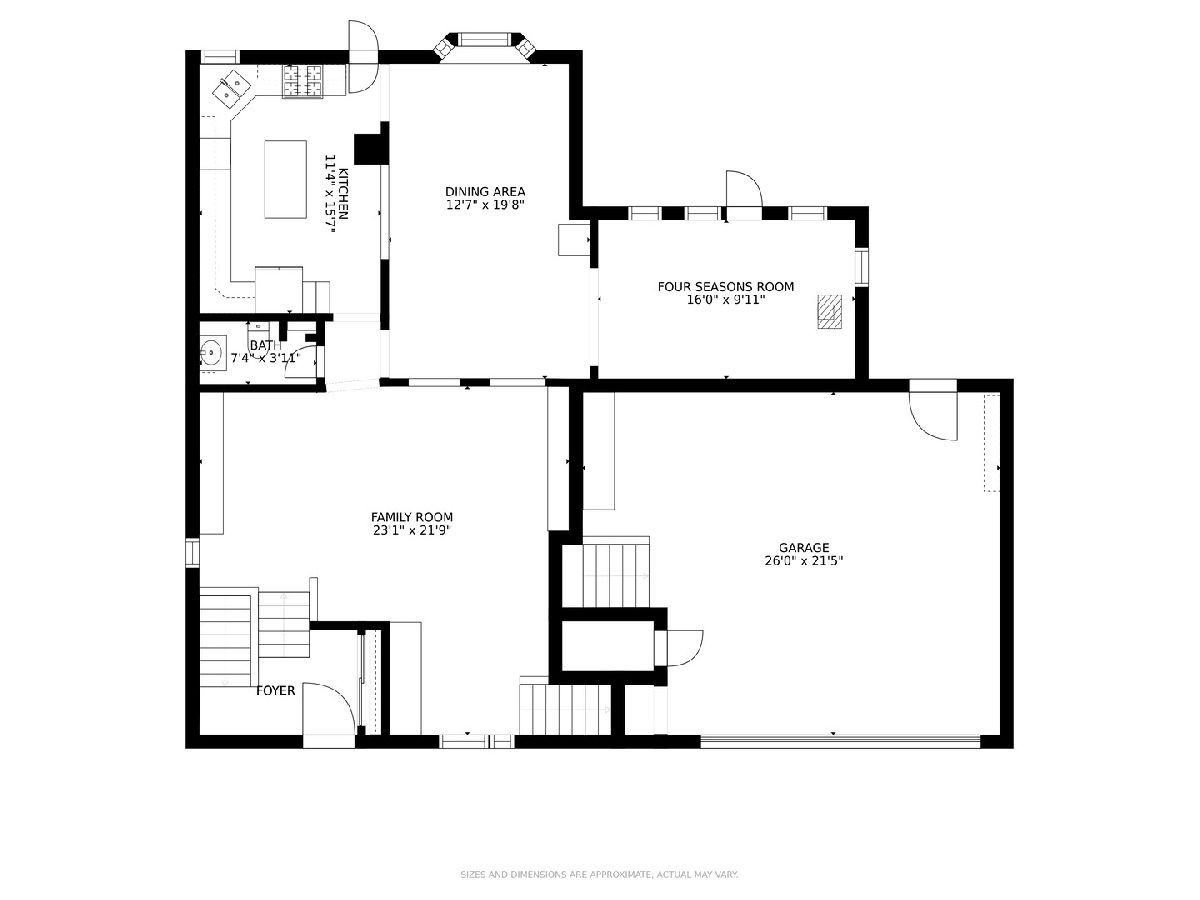
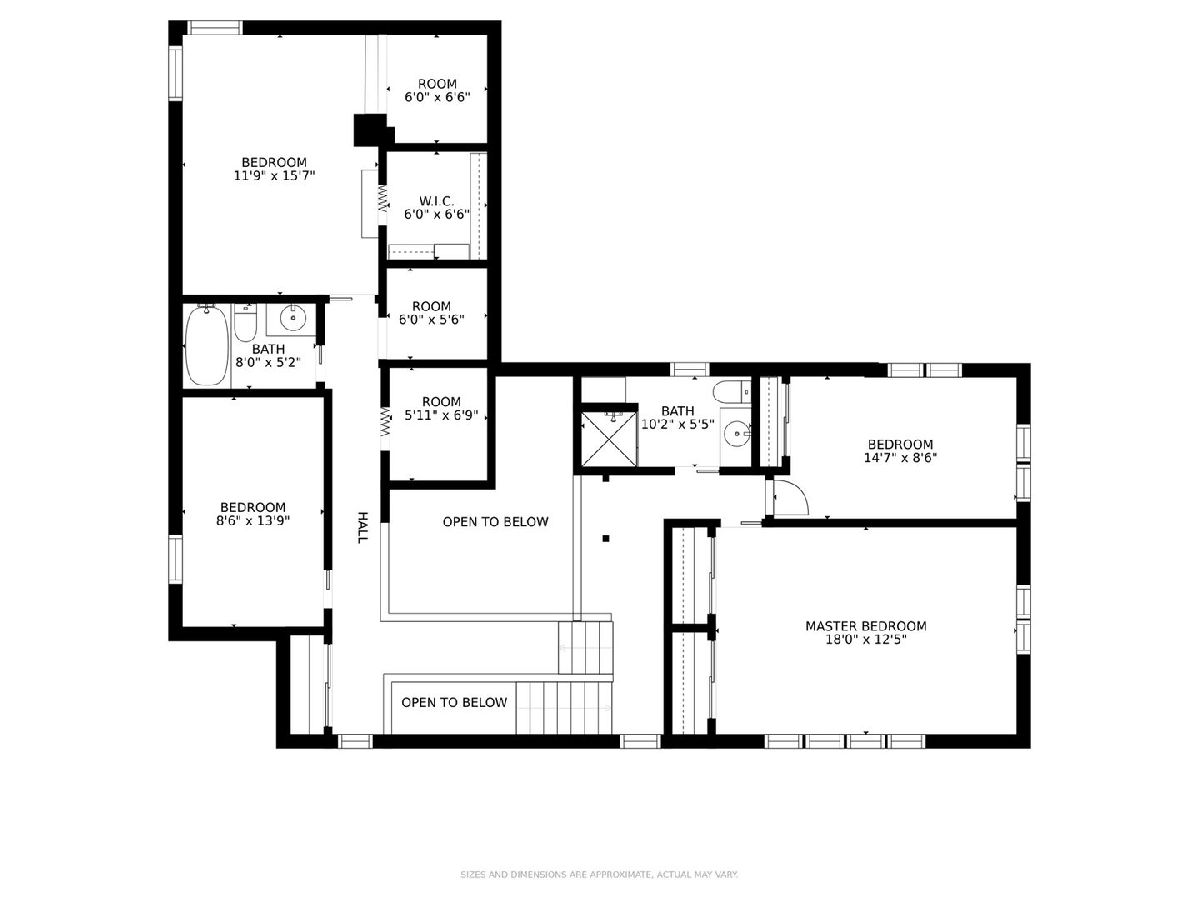
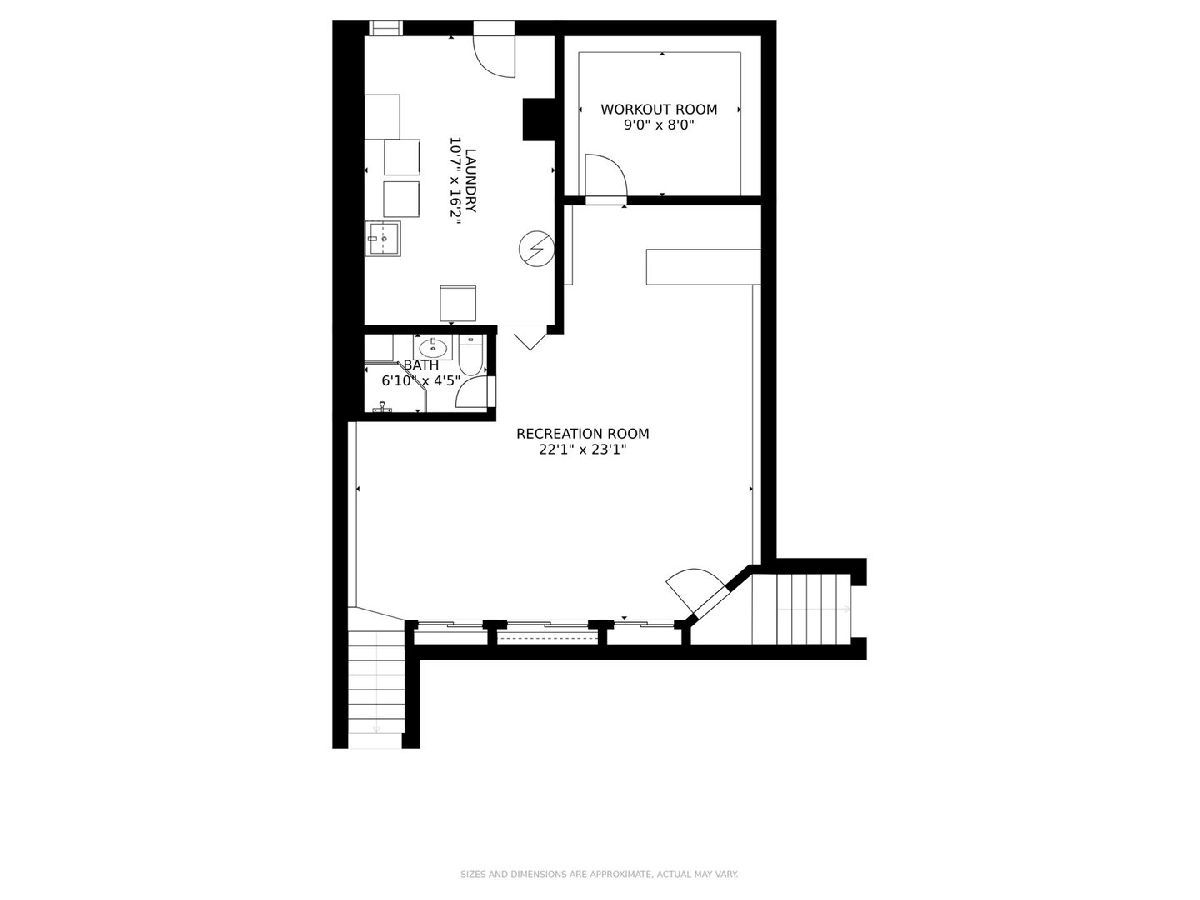
Room Specifics
Total Bedrooms: 4
Bedrooms Above Ground: 4
Bedrooms Below Ground: 0
Dimensions: —
Floor Type: Carpet
Dimensions: —
Floor Type: Carpet
Dimensions: —
Floor Type: Carpet
Full Bathrooms: 4
Bathroom Amenities: —
Bathroom in Basement: 1
Rooms: Recreation Room,Exercise Room,Heated Sun Room
Basement Description: Finished
Other Specifics
| 2.5 | |
| — | |
| — | |
| Deck, Patio, Hot Tub, In Ground Pool | |
| — | |
| 62X140 | |
| — | |
| Full | |
| Vaulted/Cathedral Ceilings, Bar-Wet | |
| Range, Microwave, Dishwasher, Refrigerator, Washer, Dryer | |
| Not in DB | |
| — | |
| — | |
| — | |
| — |
Tax History
| Year | Property Taxes |
|---|---|
| 2022 | $11,481 |
Contact Agent
Nearby Similar Homes
Nearby Sold Comparables
Contact Agent
Listing Provided By
Compass

