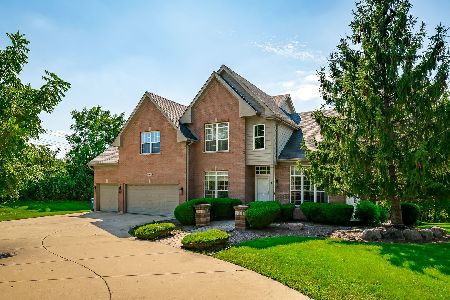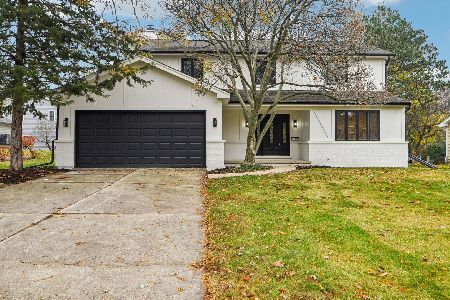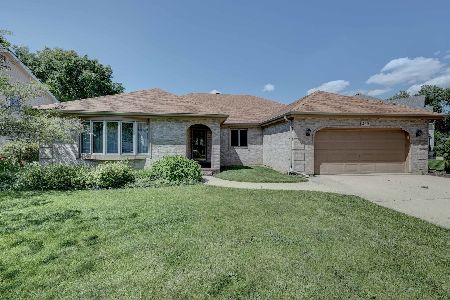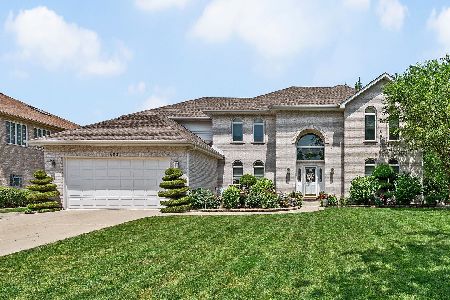431 Ford Lane, Bartlett, Illinois 60103
$550,000
|
Sold
|
|
| Status: | Closed |
| Sqft: | 3,677 |
| Cost/Sqft: | $170 |
| Beds: | 5 |
| Baths: | 4 |
| Year Built: | 1993 |
| Property Taxes: | $12,463 |
| Days On Market: | 1768 |
| Lot Size: | 0,35 |
Description
Beautifully updated custom home in Bartlett backing to the golf course and offering breathtaking views! Two story foyer, custom trimwork, quality craftsmanship, open floor plan and rich hardwood floors throughout the main level. Gorgeous updated kitchen featuring custom cabinetry, sleek granite counter tops, slate backsplash, stainless steel appliances, cooktop with hood, spacious island with seating and open to the eating area, family room and sunroom. Cozy family room accented with brick wood burning fireplace for those chilly winter nights and custom built-in's. Custom bar nestled in the heart of the entertaining area for perfect accessibility. The bright sunroom offers stunning views of the golf course and mature trees. Huge mudroom with bench, built-in cubbies and tons of space. First floor 5th bedroom/office is being shown as office with built-in's. Master retreat stars spacious sitting area, two custom closets and a heavenly master bath; dual furniture quality vanities with granite countertops, claw footed tub and oversized natural stone walk-in shower with shower niches. Remaining three bedrooms and bonus room offer walk-in closets and new carpeting. Full bath offers functionality with dual sinks with marble tops and separate shower/tub area with tons of natural light. Full finished basement has something for everyone! Rich knotty pine and maple custom bar with sink, seating, accent lighting and beverage cooler. Huge recreation room accommodates large sectional for TV area, ping pong table, foosball table and game table. Need a home gym, extra bedroom or office - whatever you need - it's here! Tons of storage and full bath with walk-in shower! Two-car garage with tandem third car. Everything has been updated inside and out; architectural style 50 yr. roof (2015) with new 5" gutters with gutter guard system, new windows throughout the home (2015), water heater (2014), cedar siding maintained regularly, first floor furnace/ac (2009), second floor furnace (2005) and concrete driveway replaced and widened just to name a few. Private backyard retreat nestled on Bartlett Hills Golf Course with stamped concrete patio for relaxing or entertaining! Minutes to downtown Bartlett, Metra station, restaurants and so much more! Original owners have lovingly and masterfully maintained this home.
Property Specifics
| Single Family | |
| — | |
| — | |
| 1993 | |
| Full | |
| — | |
| No | |
| 0.35 |
| Cook | |
| Williamsburg Hills | |
| — / Not Applicable | |
| None | |
| Lake Michigan | |
| Sewer-Storm | |
| 10991077 | |
| 06342170130000 |
Nearby Schools
| NAME: | DISTRICT: | DISTANCE: | |
|---|---|---|---|
|
Grade School
Bartlett Elementary School |
46 | — | |
|
Middle School
Eastview Middle School |
46 | Not in DB | |
|
High School
South Elgin High School |
46 | Not in DB | |
Property History
| DATE: | EVENT: | PRICE: | SOURCE: |
|---|---|---|---|
| 19 Mar, 2021 | Sold | $550,000 | MRED MLS |
| 17 Feb, 2021 | Under contract | $624,900 | MRED MLS |
| 9 Feb, 2021 | Listed for sale | $624,900 | MRED MLS |
| 16 Jun, 2023 | Sold | $640,000 | MRED MLS |
| 10 May, 2023 | Under contract | $655,000 | MRED MLS |
| 10 May, 2023 | Listed for sale | $655,000 | MRED MLS |
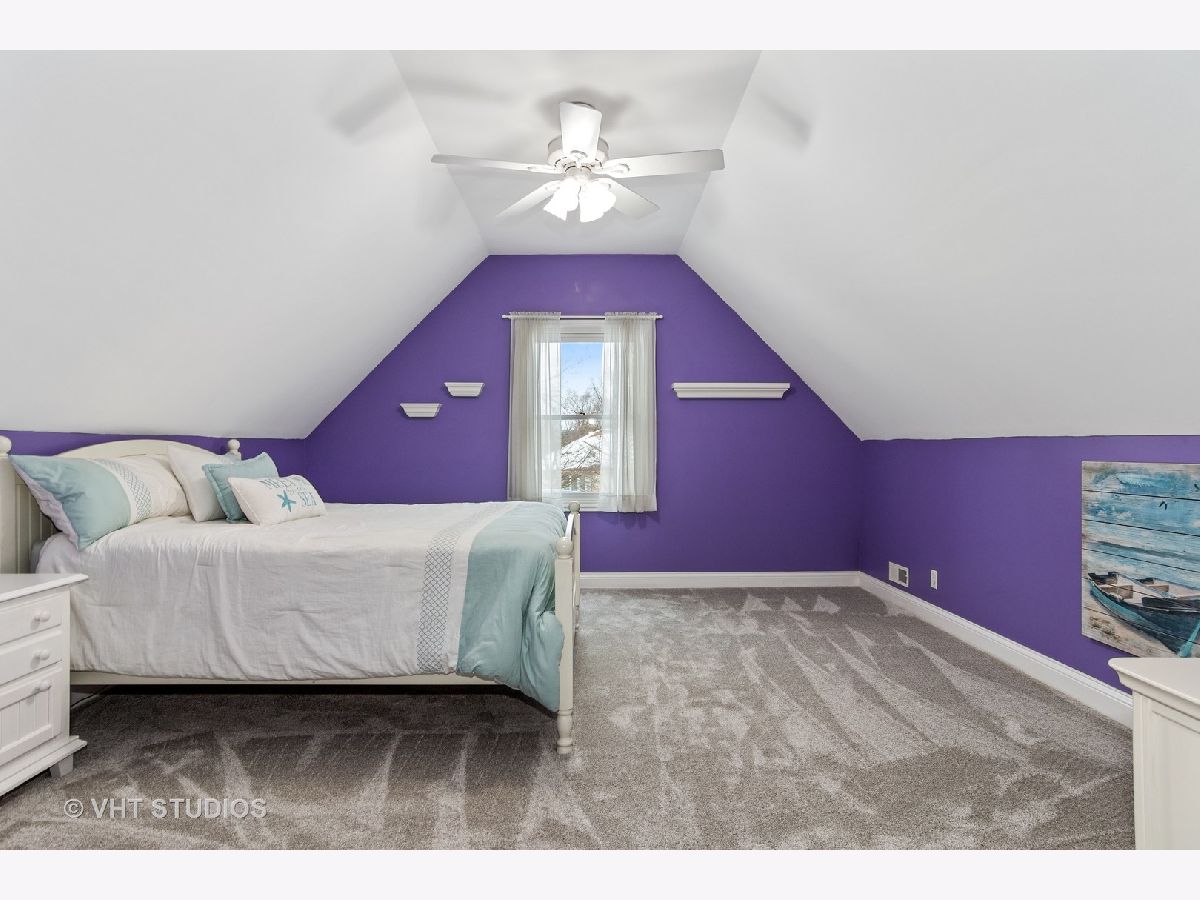



















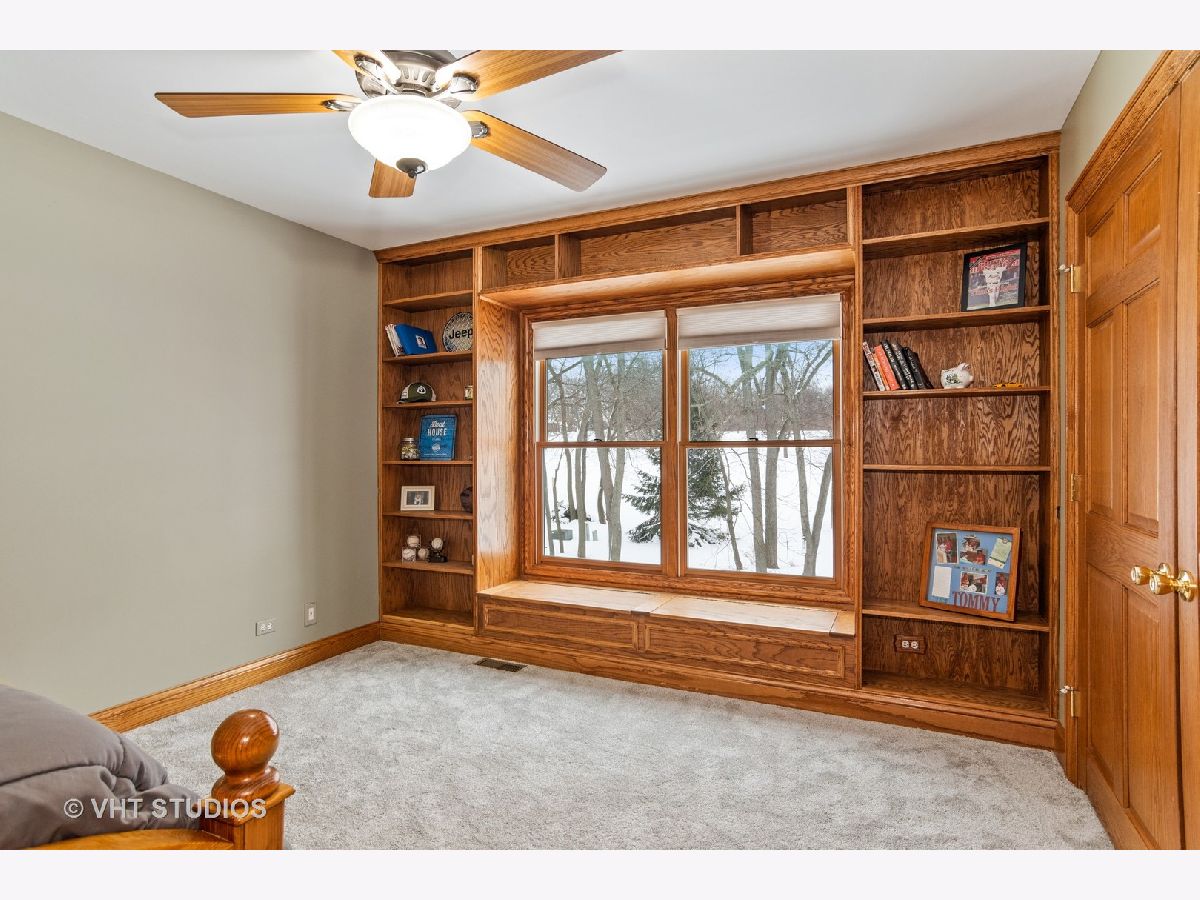




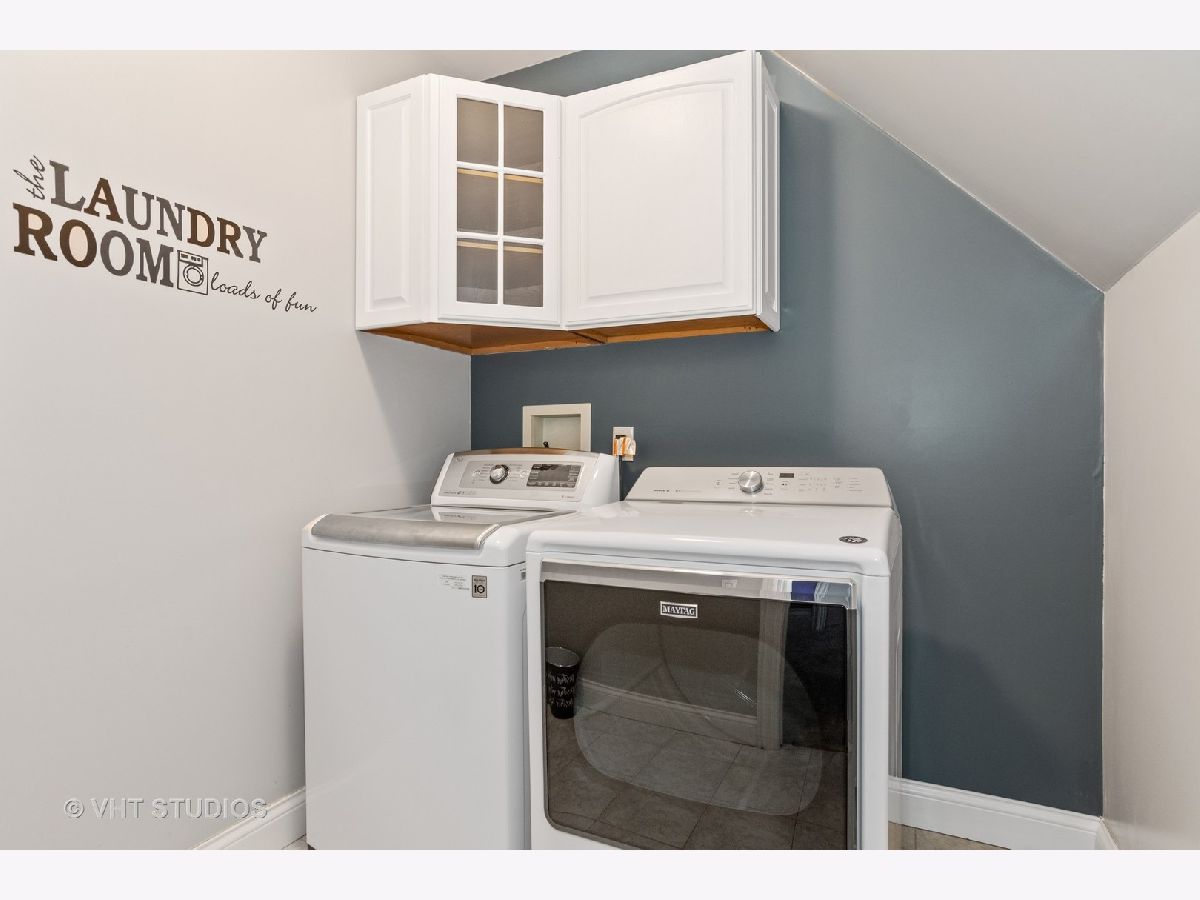





Room Specifics
Total Bedrooms: 5
Bedrooms Above Ground: 5
Bedrooms Below Ground: 0
Dimensions: —
Floor Type: Carpet
Dimensions: —
Floor Type: Carpet
Dimensions: —
Floor Type: Carpet
Dimensions: —
Floor Type: —
Full Bathrooms: 4
Bathroom Amenities: Separate Shower,Double Sink,Garden Tub
Bathroom in Basement: 1
Rooms: Eating Area,Recreation Room,Bonus Room,Exercise Room,Heated Sun Room,Foyer,Mud Room,Bedroom 5,Sitting Room
Basement Description: Finished,Rec/Family Area,Storage Space
Other Specifics
| 3 | |
| Concrete Perimeter | |
| Concrete | |
| Patio, Storms/Screens | |
| Golf Course Lot,Landscaped,Mature Trees | |
| 81 X 189 | |
| — | |
| Full | |
| Vaulted/Cathedral Ceilings, Bar-Wet, Hardwood Floors, Second Floor Laundry, Walk-In Closet(s), Beamed Ceilings, Open Floorplan, Granite Counters | |
| Microwave, Dishwasher, Refrigerator, Washer, Dryer, Disposal, Stainless Steel Appliance(s), Wine Refrigerator, Cooktop, Built-In Oven, Range Hood | |
| Not in DB | |
| Park, Curbs, Sidewalks, Street Lights, Street Paved | |
| — | |
| — | |
| Wood Burning |
Tax History
| Year | Property Taxes |
|---|---|
| 2021 | $12,463 |
| 2023 | $11,229 |
Contact Agent
Nearby Similar Homes
Nearby Sold Comparables
Contact Agent
Listing Provided By
Baird & Warner


