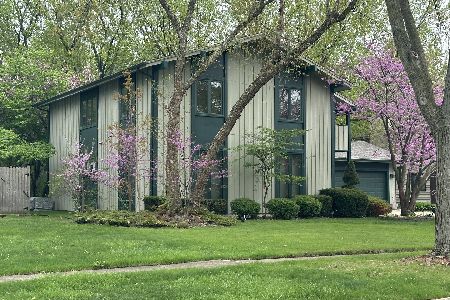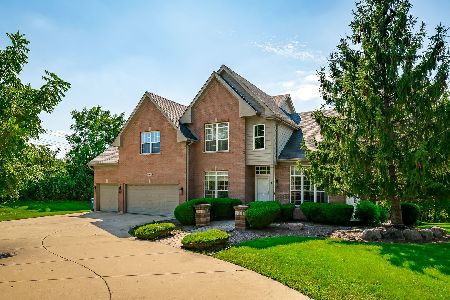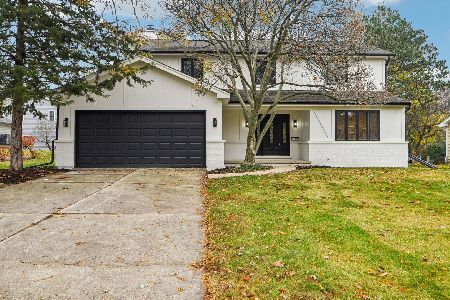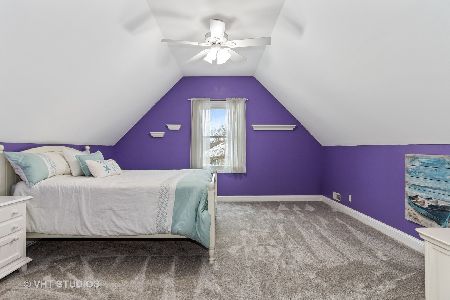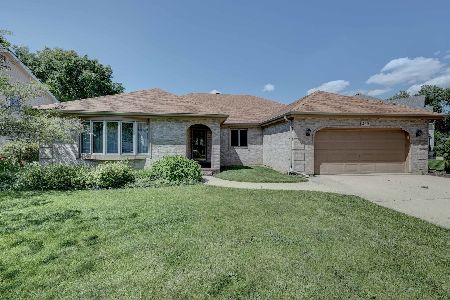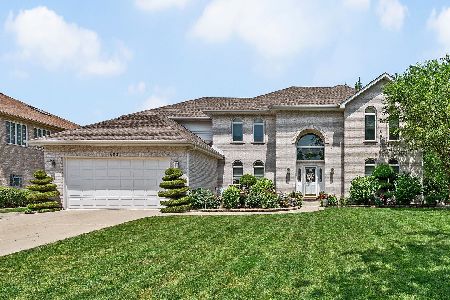431 Ford Lane, Bartlett, Illinois 60103

$640,000
|
Sold
|
|
| Status: | Closed |
| Sqft: | 3,677 |
| Cost/Sqft: | $178 |
| Beds: | 5 |
| Baths: | 4 |
| Year Built: | 1994 |
| Property Taxes: | $11,229 |
| Days On Market: | 947 |
| Lot Size: | 0,35 |
Description
Check back on the official launch date to see all the details on this fantastic new listing!Early showings allowed. Please go to Showingtime directly for requests.
Property Specifics
| Single Family | |
| — | |
| — | |
| 1994 | |
| — | |
| — | |
| No | |
| 0.35 |
| Cook | |
| Williamsburg Hills | |
| 0 / Not Applicable | |
| — | |
| — | |
| — | |
| 11775330 | |
| 06342170130000 |
Nearby Schools
| NAME: | DISTRICT: | DISTANCE: | |
|---|---|---|---|
|
Grade School
Bartlett Elementary School |
46 | — | |
|
Middle School
Eastview Middle School |
46 | Not in DB | |
|
High School
South Elgin High School |
46 | Not in DB | |
Property History
| DATE: | EVENT: | PRICE: | SOURCE: |
|---|---|---|---|
| 19 Mar, 2021 | Sold | $550,000 | MRED MLS |
| 17 Feb, 2021 | Under contract | $624,900 | MRED MLS |
| 9 Feb, 2021 | Listed for sale | $624,900 | MRED MLS |
| 16 Jun, 2023 | Sold | $640,000 | MRED MLS |
| 10 May, 2023 | Under contract | $655,000 | MRED MLS |
| 10 May, 2023 | Listed for sale | $655,000 | MRED MLS |
Room Specifics
Total Bedrooms: 5
Bedrooms Above Ground: 5
Bedrooms Below Ground: 0
Dimensions: —
Floor Type: —
Dimensions: —
Floor Type: —
Dimensions: —
Floor Type: —
Dimensions: —
Floor Type: —
Full Bathrooms: 4
Bathroom Amenities: Separate Shower,Double Sink,Garden Tub
Bathroom in Basement: 1
Rooms: —
Basement Description: Finished,Rec/Family Area,Storage Space
Other Specifics
| 3 | |
| — | |
| Concrete | |
| — | |
| — | |
| 81 X 189 | |
| — | |
| — | |
| — | |
| — | |
| Not in DB | |
| — | |
| — | |
| — | |
| — |
Tax History
| Year | Property Taxes |
|---|---|
| 2021 | $12,463 |
| 2023 | $11,229 |
Contact Agent
Nearby Similar Homes
Nearby Sold Comparables
Contact Agent
Listing Provided By
Redfin Corporation


