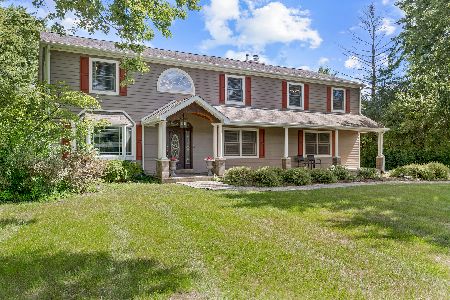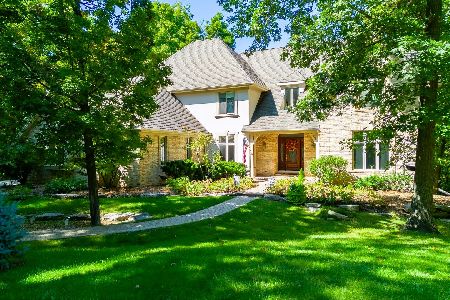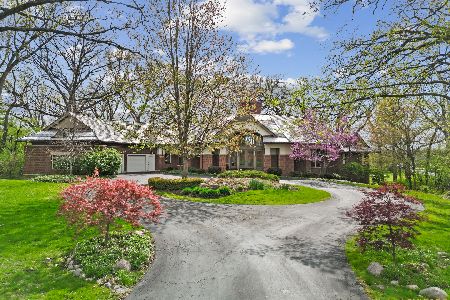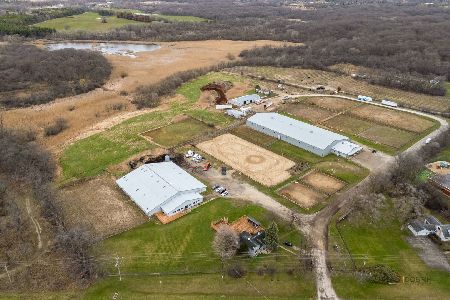431 Greenwood Lane, Barrington, Illinois 60010
$320,000
|
Sold
|
|
| Status: | Closed |
| Sqft: | 1,512 |
| Cost/Sqft: | $218 |
| Beds: | 3 |
| Baths: | 3 |
| Year Built: | 1968 |
| Property Taxes: | $4,554 |
| Days On Market: | 3868 |
| Lot Size: | 1,08 |
Description
Enjoy the amenities of TIMBERLAKE ESTATES! Meticulously well maintained ranch style home w/3 bedrooms, 3 full baths! Sunny eat-in kitchen w/ tons of cabinets & counter top space! Lots of room to entertain too! Living rm w/ a beautiful stone fireplace, family rm w/ a beamed vaulted ceiling, full finished basement w/custom wet bar, work rm, 2nd laundry, & bonus rm. Plus a 3 season rm & a beautifully landscaped acre +!
Property Specifics
| Single Family | |
| — | |
| Ranch | |
| 1968 | |
| Full | |
| — | |
| No | |
| 1.08 |
| Lake | |
| Timberlake Estates | |
| 338 / Annual | |
| Lake Rights | |
| Private Well | |
| Septic-Private | |
| 08928535 | |
| 13014040010000 |
Nearby Schools
| NAME: | DISTRICT: | DISTANCE: | |
|---|---|---|---|
|
Grade School
North Barrington Elementary Scho |
220 | — | |
|
Middle School
Barrington Middle School-station |
220 | Not in DB | |
|
High School
Barrington High School |
220 | Not in DB | |
Property History
| DATE: | EVENT: | PRICE: | SOURCE: |
|---|---|---|---|
| 15 Sep, 2015 | Sold | $320,000 | MRED MLS |
| 13 Jul, 2015 | Under contract | $329,000 | MRED MLS |
| — | Last price change | $339,900 | MRED MLS |
| 20 May, 2015 | Listed for sale | $339,900 | MRED MLS |
Room Specifics
Total Bedrooms: 3
Bedrooms Above Ground: 3
Bedrooms Below Ground: 0
Dimensions: —
Floor Type: Hardwood
Dimensions: —
Floor Type: Hardwood
Full Bathrooms: 3
Bathroom Amenities: Whirlpool
Bathroom in Basement: 1
Rooms: Bonus Room,Deck,Recreation Room,Sun Room,Workshop
Basement Description: Finished,Exterior Access
Other Specifics
| 2 | |
| — | |
| Asphalt,Circular | |
| Deck, Patio, Porch Screened | |
| Landscaped | |
| 172 X 284 X 165 X 282 | |
| — | |
| Full | |
| Skylight(s), Bar-Wet, Hardwood Floors, First Floor Bedroom, First Floor Laundry, First Floor Full Bath | |
| Range, Microwave, Dishwasher, Refrigerator, Washer, Dryer | |
| Not in DB | |
| Water Rights, Street Paved | |
| — | |
| — | |
| Wood Burning, Gas Starter |
Tax History
| Year | Property Taxes |
|---|---|
| 2015 | $4,554 |
Contact Agent
Nearby Similar Homes
Nearby Sold Comparables
Contact Agent
Listing Provided By
Coldwell Banker Residential Brokerage









