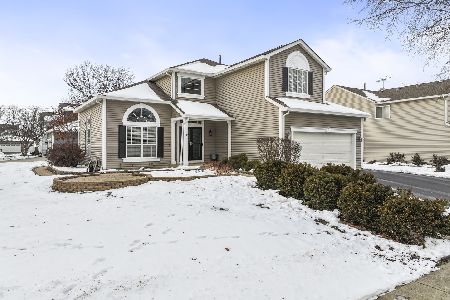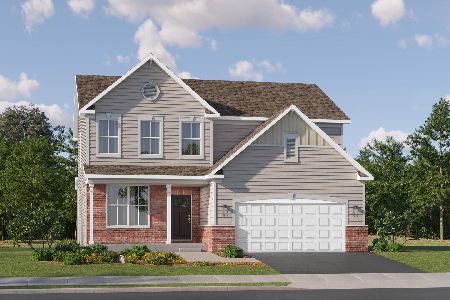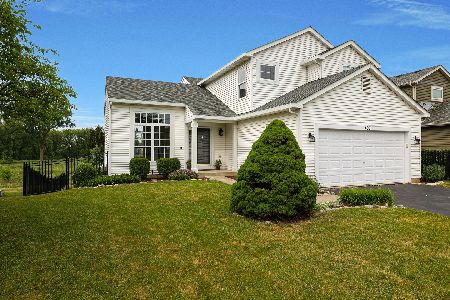431 Harvest Gate, Lake In The Hills, Illinois 60156
$290,000
|
Sold
|
|
| Status: | Closed |
| Sqft: | 2,065 |
| Cost/Sqft: | $143 |
| Beds: | 3 |
| Baths: | 3 |
| Year Built: | 1994 |
| Property Taxes: | $6,940 |
| Days On Market: | 2079 |
| Lot Size: | 0,17 |
Description
This home is spectacular! Price, Condition & Location are PRIMO! ~Turn key home offering great curb appeal w/custom upgrades~ You will not find the level of upgraded features in a home priced under $300K!~CONCRETE driveway~PELLA casement windows and door w/BUILT IN BLINDS~Custom 3/4 inch oak wood flooring throughout ENTIRE first floor~Custom light fixtures~Master bedroom en suite w/LUXURY master bath walk in SPA SHOWER! ~Sought after white kitchen w/ SS appliances & soft touch faucet~Professionally painted~Fam room w/ fireplace~Vaulted ceilings~Open concept living~First floor office can easily be transformed to a 4th bedroom~First floor FULL bath~Finished basement~Water Commander sump pump~Fully fenced yard~ RELAX on the spacious outdoor deck & take in the TRANQUIL YARD VIEWS of open prairie land & NO neighbors behind!~Listen to the sounds flowing from the low maintenance waterfall~A Hop & a skip to shopping, restaurants, schools, health club, water park, movie theater, walking trails & expressway.
Property Specifics
| Single Family | |
| — | |
| — | |
| 1994 | |
| Full | |
| MEADOWLARK | |
| No | |
| 0.17 |
| Mc Henry | |
| Big Sky | |
| — / Not Applicable | |
| None | |
| Public | |
| Public Sewer | |
| 10710534 | |
| 1930126007 |
Nearby Schools
| NAME: | DISTRICT: | DISTANCE: | |
|---|---|---|---|
|
Grade School
Lincoln Prairie Elementary Schoo |
300 | — | |
|
Middle School
Westfield Community School |
300 | Not in DB | |
|
High School
H D Jacobs High School |
300 | Not in DB | |
Property History
| DATE: | EVENT: | PRICE: | SOURCE: |
|---|---|---|---|
| 16 Jun, 2020 | Sold | $290,000 | MRED MLS |
| 10 May, 2020 | Under contract | $295,000 | MRED MLS |
| 9 May, 2020 | Listed for sale | $295,000 | MRED MLS |
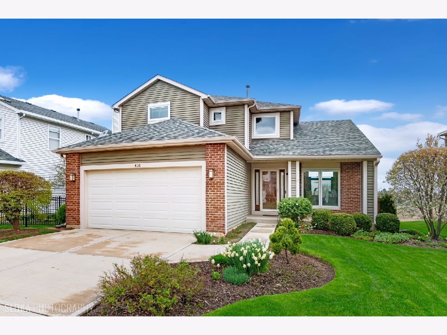
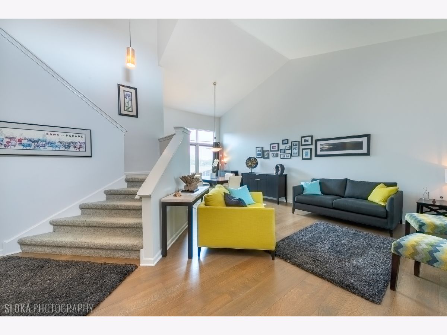
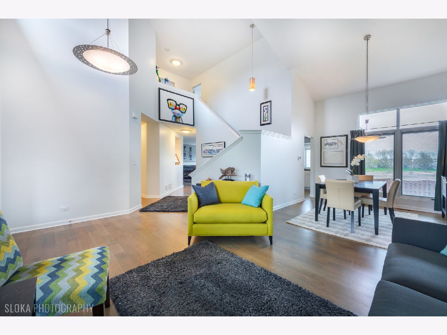
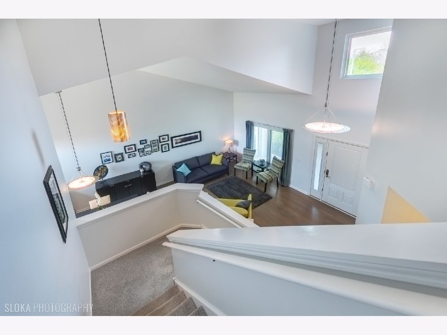
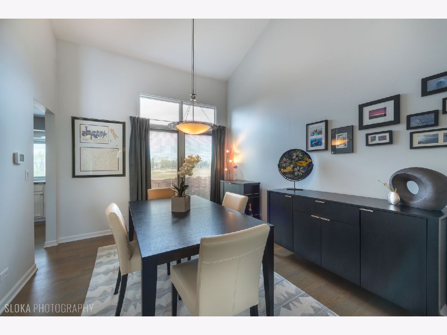
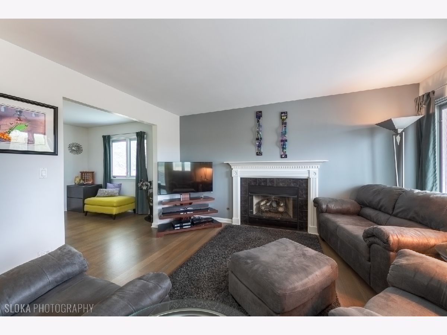
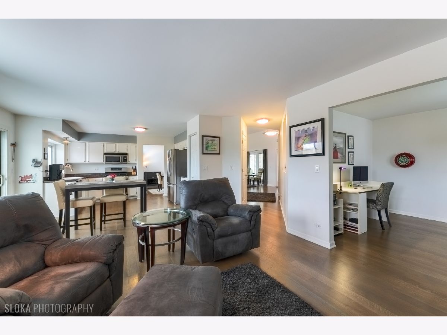
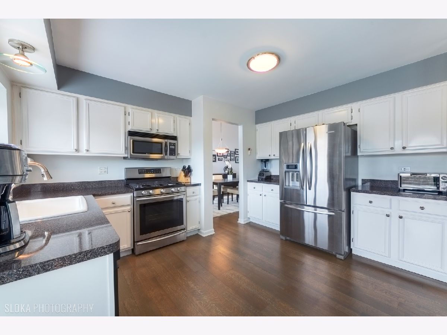
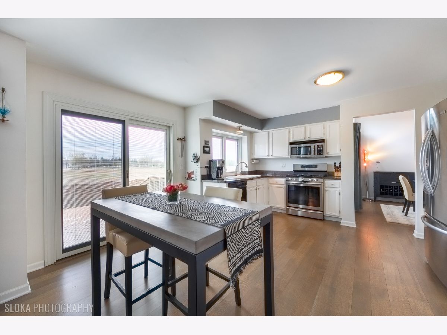
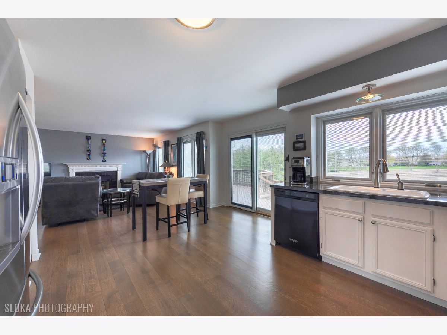
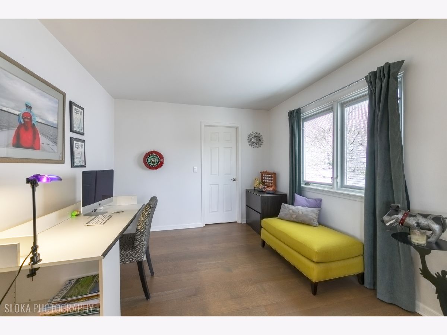
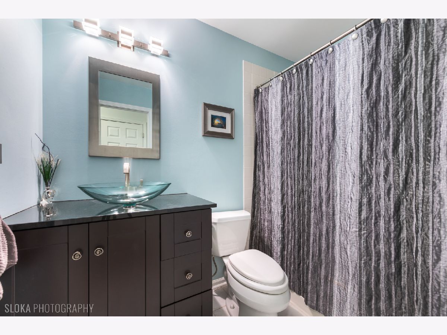
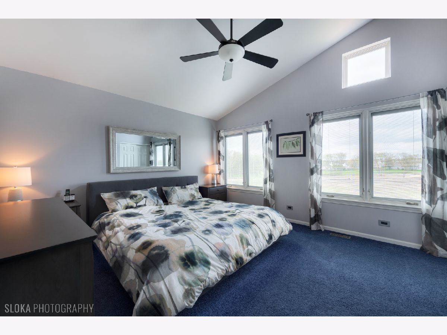
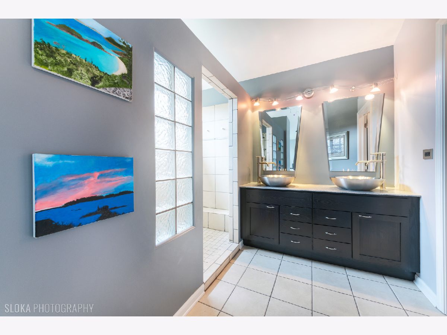
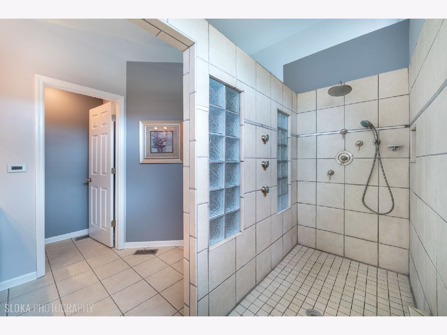
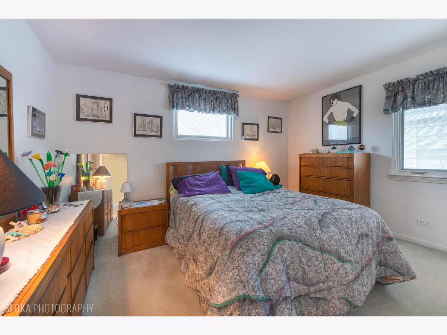
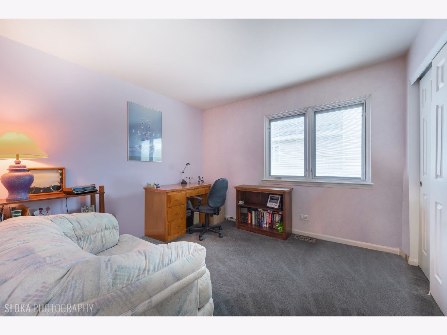
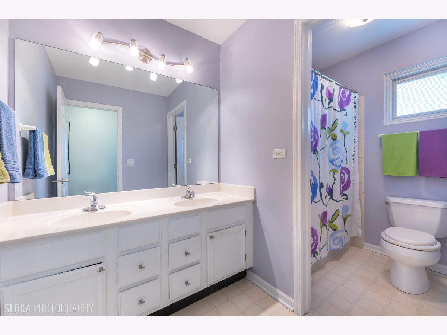
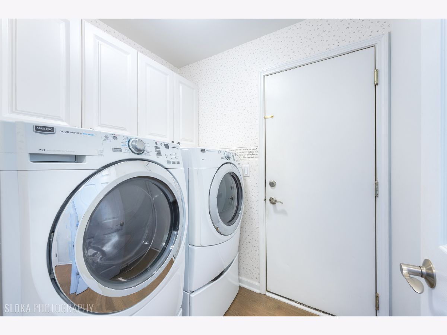
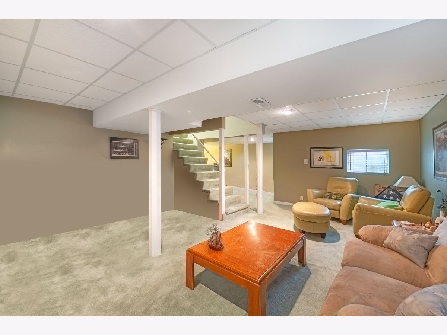
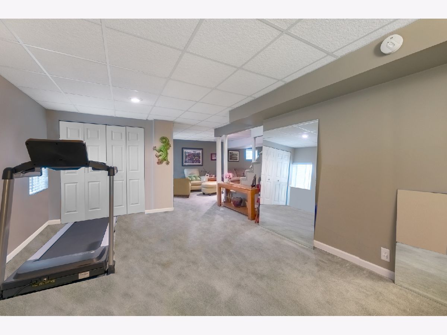
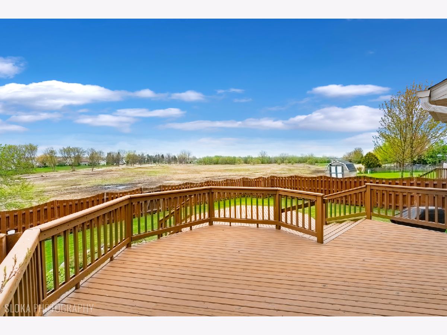
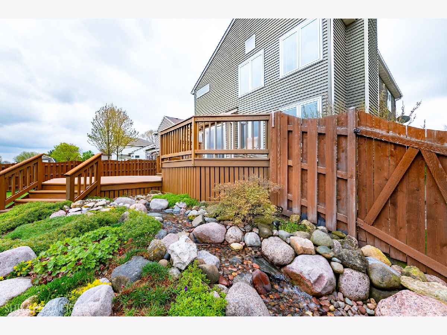
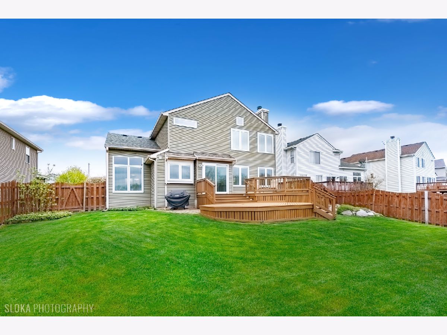
Room Specifics
Total Bedrooms: 3
Bedrooms Above Ground: 3
Bedrooms Below Ground: 0
Dimensions: —
Floor Type: Carpet
Dimensions: —
Floor Type: Carpet
Full Bathrooms: 3
Bathroom Amenities: Double Sink,Full Body Spray Shower
Bathroom in Basement: 0
Rooms: Office,Recreation Room,Exercise Room,Foyer
Basement Description: Partially Finished
Other Specifics
| 2 | |
| Concrete Perimeter | |
| Concrete | |
| Deck, Storms/Screens | |
| Fenced Yard,Nature Preserve Adjacent,Wetlands adjacent,Landscaped | |
| 7200 | |
| — | |
| Full | |
| Vaulted/Cathedral Ceilings, Hardwood Floors, First Floor Laundry, First Floor Full Bath, Walk-In Closet(s) | |
| Range, Microwave, Dishwasher, Stainless Steel Appliance(s), Water Softener Rented | |
| Not in DB | |
| Curbs, Sidewalks, Street Lights, Street Paved | |
| — | |
| — | |
| Gas Log |
Tax History
| Year | Property Taxes |
|---|---|
| 2020 | $6,940 |
Contact Agent
Nearby Similar Homes
Nearby Sold Comparables
Contact Agent
Listing Provided By
Berkshire Hathaway HomeServices Starck Real Estate


