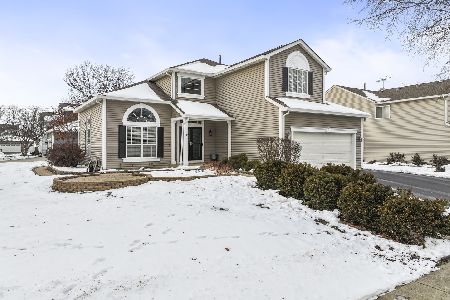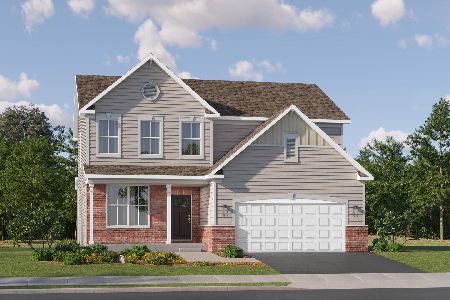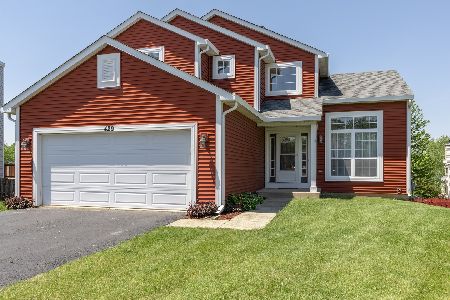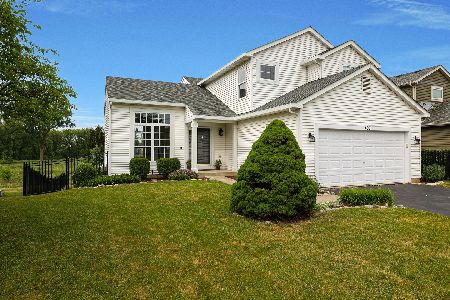432 Harvest Gate, Lake In The Hills, Illinois 60156
$195,000
|
Sold
|
|
| Status: | Closed |
| Sqft: | 0 |
| Cost/Sqft: | — |
| Beds: | 4 |
| Baths: | 4 |
| Year Built: | 1994 |
| Property Taxes: | $6,497 |
| Days On Market: | 5282 |
| Lot Size: | 0,00 |
Description
Sellers hate to leave this beautiful home. New hardwood floors, upgraded kitchen with SS appliances all stay. 1st floor bdrm or office/den. 3.5 baths. Full finished bsmt has full bath, rec rm, office/bdrm, exercise rm and plenty of storage. Newer roof, furnace, hot water htr & siding. Vaulted ceilings. Large 2 tier deck w/built in hot tub. Nothing to do but move in. This is it!!
Property Specifics
| Single Family | |
| — | |
| Contemporary | |
| 1994 | |
| Full | |
| MEADOWLARK | |
| No | |
| — |
| Mc Henry | |
| Big Sky | |
| 0 / Not Applicable | |
| None | |
| Public | |
| Public Sewer | |
| 07870816 | |
| 1930127007 |
Nearby Schools
| NAME: | DISTRICT: | DISTANCE: | |
|---|---|---|---|
|
Grade School
Lincoln Prairie Elementary Schoo |
300 | — | |
|
Middle School
Westfield Community School |
300 | Not in DB | |
|
High School
H D Jacobs High School |
300 | Not in DB | |
Property History
| DATE: | EVENT: | PRICE: | SOURCE: |
|---|---|---|---|
| 15 Jun, 2007 | Sold | $288,500 | MRED MLS |
| 14 May, 2007 | Under contract | $294,900 | MRED MLS |
| — | Last price change | $299,900 | MRED MLS |
| 14 Jan, 2007 | Listed for sale | $299,900 | MRED MLS |
| 2 Nov, 2011 | Sold | $195,000 | MRED MLS |
| 12 Oct, 2011 | Under contract | $204,900 | MRED MLS |
| — | Last price change | $210,000 | MRED MLS |
| 2 Aug, 2011 | Listed for sale | $225,000 | MRED MLS |
| 31 Oct, 2014 | Sold | $235,000 | MRED MLS |
| 16 Sep, 2014 | Under contract | $244,500 | MRED MLS |
| — | Last price change | $244,900 | MRED MLS |
| 2 Aug, 2014 | Listed for sale | $249,900 | MRED MLS |
Room Specifics
Total Bedrooms: 4
Bedrooms Above Ground: 4
Bedrooms Below Ground: 0
Dimensions: —
Floor Type: Carpet
Dimensions: —
Floor Type: Carpet
Dimensions: —
Floor Type: Carpet
Full Bathrooms: 4
Bathroom Amenities: —
Bathroom in Basement: 1
Rooms: Eating Area,Office,Recreation Room,Other Room
Basement Description: Finished
Other Specifics
| 2 | |
| — | |
| Asphalt | |
| Deck | |
| — | |
| 65X150X53X120 | |
| — | |
| Full | |
| Vaulted/Cathedral Ceilings, Hot Tub, Hardwood Floors, First Floor Bedroom, First Floor Laundry | |
| Range, Microwave, Dishwasher, Washer, Dryer, Disposal, Stainless Steel Appliance(s) | |
| Not in DB | |
| Sidewalks, Street Lights, Street Paved | |
| — | |
| — | |
| Wood Burning |
Tax History
| Year | Property Taxes |
|---|---|
| 2007 | $5,838 |
| 2011 | $6,497 |
| 2014 | $6,185 |
Contact Agent
Nearby Similar Homes
Nearby Sold Comparables
Contact Agent
Listing Provided By
Berkshire Hathaway HomeServices KoenigRubloff











