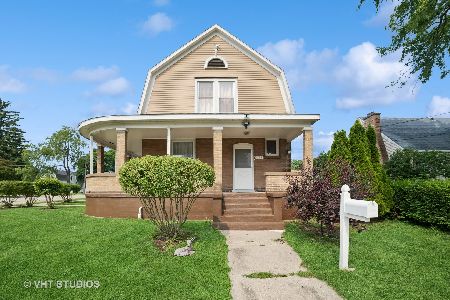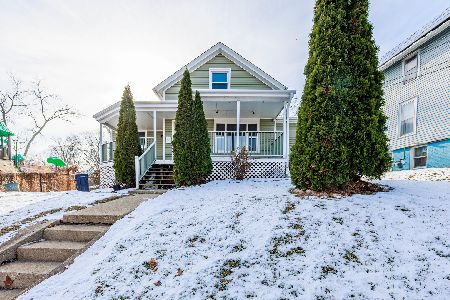431 Hubbard Avenue, Elgin, Illinois 60123
$223,000
|
Sold
|
|
| Status: | Closed |
| Sqft: | 2,682 |
| Cost/Sqft: | $86 |
| Beds: | 4 |
| Baths: | 3 |
| Year Built: | 1963 |
| Property Taxes: | $6,323 |
| Days On Market: | 2655 |
| Lot Size: | 0,18 |
Description
COME SEE THIS 4 BEDROOM, 2.5 BATH QUAD LEVEL HOME. New carpeting on main level, large family room with brick fireplace. Eat in white kitchen opens to the screened porch. The 2nd level offers a master suite with half bath and 2 additional bedrooms serviced by a full hall bath. All have beautiful hardwood floors! A fourth bedroom, full bath, laundry and family room are in the garden level. The sub basement level has a rec room, bonus room/den and abundance of storage space. Freshly painted, new flooring, new roof! A must see! So much square footage for the money!!!! Great location close to Wing Park, Schools, Downtown Elgin, Metra, I90, Rt 20 and fabulous tree lined street! Ready for immediate occupancy.
Property Specifics
| Single Family | |
| — | |
| Quad Level | |
| 1963 | |
| Partial | |
| — | |
| No | |
| 0.18 |
| Kane | |
| Green Acres | |
| 0 / Not Applicable | |
| None | |
| Public | |
| Public Sewer | |
| 10116837 | |
| 0610482008 |
Nearby Schools
| NAME: | DISTRICT: | DISTANCE: | |
|---|---|---|---|
|
Grade School
Highland Elementary School |
46 | — | |
|
Middle School
Kimball Middle School |
46 | Not in DB | |
|
High School
Larkin High School |
46 | Not in DB | |
Property History
| DATE: | EVENT: | PRICE: | SOURCE: |
|---|---|---|---|
| 21 Feb, 2012 | Sold | $72,000 | MRED MLS |
| 10 Feb, 2012 | Under contract | $89,896 | MRED MLS |
| 9 Feb, 2012 | Listed for sale | $89,896 | MRED MLS |
| 28 Dec, 2018 | Sold | $223,000 | MRED MLS |
| 7 Dec, 2018 | Under contract | $229,900 | MRED MLS |
| 19 Oct, 2018 | Listed for sale | $229,900 | MRED MLS |
Room Specifics
Total Bedrooms: 4
Bedrooms Above Ground: 4
Bedrooms Below Ground: 0
Dimensions: —
Floor Type: Hardwood
Dimensions: —
Floor Type: Hardwood
Dimensions: —
Floor Type: Carpet
Full Bathrooms: 3
Bathroom Amenities: —
Bathroom in Basement: 0
Rooms: Breakfast Room,Recreation Room,Bonus Room,Screened Porch,Foyer
Basement Description: Partially Finished
Other Specifics
| 2 | |
| Concrete Perimeter | |
| Concrete | |
| Porch Screened, Storms/Screens | |
| Fenced Yard,Landscaped | |
| 60X130X67X129 | |
| — | |
| Half | |
| Hardwood Floors, Wood Laminate Floors | |
| Range, Dishwasher | |
| Not in DB | |
| Sidewalks, Street Lights, Street Paved | |
| — | |
| — | |
| Double Sided, Wood Burning |
Tax History
| Year | Property Taxes |
|---|---|
| 2012 | $8,347 |
| 2018 | $6,323 |
Contact Agent
Nearby Similar Homes
Nearby Sold Comparables
Contact Agent
Listing Provided By
Premier Living Properties









