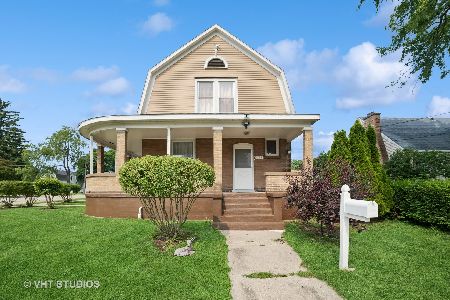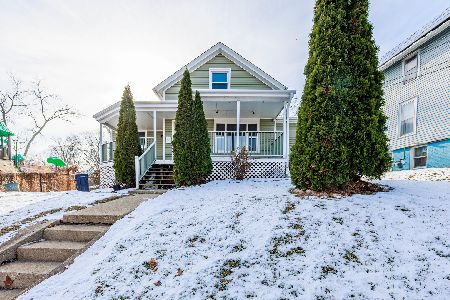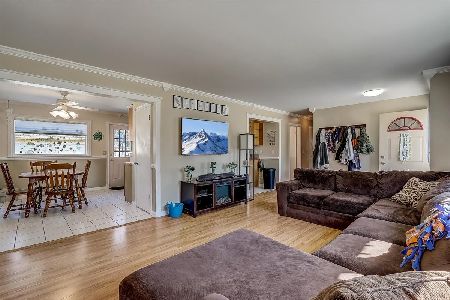425 Hubbard Avenue, Elgin, Illinois 60123
$198,000
|
Sold
|
|
| Status: | Closed |
| Sqft: | 2,128 |
| Cost/Sqft: | $96 |
| Beds: | 4 |
| Baths: | 4 |
| Year Built: | 1963 |
| Property Taxes: | $6,148 |
| Days On Market: | 3525 |
| Lot Size: | 0,19 |
Description
Wow! OWNER STATES SELL NOW AND IS OFFERING BUYER A 5K CLOSIND COST CREDIT! Close to Wing Park! This stately all brick home on a deep lot has so much to offer! Large living room with brick fireplace and double French exterior doors! Bright eat-in kitchen with tile backsplash, extra built-in shelving and all appliances stay! Separate formal dining room with crown molding, fluted trim and wood laminate flooring! Completely new half bath-top notch! Spacious master bedroom with 2 closets and direct bath access! Good size secondary bedrooms! Finished basement with rec room with brick fireplace and extra built-ins and flexible den/exercise area! 6 panel doors! Oak railings! Oversized 2 1/2 car garage! Home warranty for your peace of mind!Close to shopping and transportation! Ready to go!
Property Specifics
| Single Family | |
| — | |
| Georgian | |
| 1963 | |
| Full | |
| ALL BRICK | |
| No | |
| 0.19 |
| Kane | |
| Wing Park Manor | |
| 0 / Not Applicable | |
| None | |
| Public | |
| Public Sewer | |
| 09242187 | |
| 0615230001 |
Property History
| DATE: | EVENT: | PRICE: | SOURCE: |
|---|---|---|---|
| 29 May, 2009 | Sold | $193,000 | MRED MLS |
| 11 Apr, 2009 | Under contract | $201,000 | MRED MLS |
| — | Last price change | $205,000 | MRED MLS |
| 23 Jan, 2009 | Listed for sale | $209,000 | MRED MLS |
| 19 Sep, 2016 | Sold | $198,000 | MRED MLS |
| 15 Aug, 2016 | Under contract | $204,900 | MRED MLS |
| — | Last price change | $209,900 | MRED MLS |
| 31 May, 2016 | Listed for sale | $209,900 | MRED MLS |
Room Specifics
Total Bedrooms: 5
Bedrooms Above Ground: 4
Bedrooms Below Ground: 1
Dimensions: —
Floor Type: Carpet
Dimensions: —
Floor Type: Carpet
Dimensions: —
Floor Type: Carpet
Dimensions: —
Floor Type: —
Full Bathrooms: 4
Bathroom Amenities: —
Bathroom in Basement: 1
Rooms: Bedroom 5,Foyer
Basement Description: Finished
Other Specifics
| 2 | |
| Concrete Perimeter | |
| Concrete | |
| — | |
| — | |
| 61X129X61X130 | |
| — | |
| Full | |
| Wood Laminate Floors | |
| Range, Dishwasher, Refrigerator, Washer, Dryer, Disposal | |
| Not in DB | |
| Sidewalks, Street Paved | |
| — | |
| — | |
| Wood Burning |
Tax History
| Year | Property Taxes |
|---|---|
| 2009 | $6,620 |
| 2016 | $6,148 |
Contact Agent
Nearby Similar Homes
Nearby Sold Comparables
Contact Agent
Listing Provided By
RE/MAX Horizon










