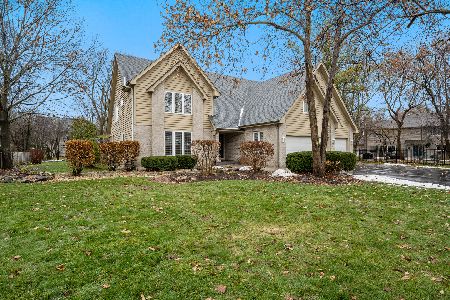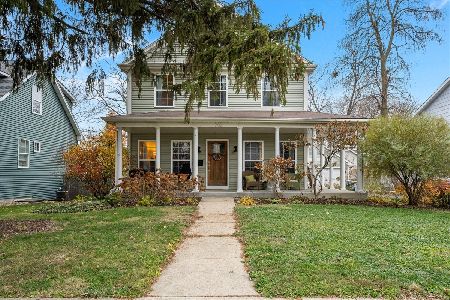431 Judd Lane, Batavia, Illinois 60510
$325,000
|
Sold
|
|
| Status: | Closed |
| Sqft: | 2,588 |
| Cost/Sqft: | $129 |
| Beds: | 4 |
| Baths: | 3 |
| Year Built: | 2000 |
| Property Taxes: | $8,349 |
| Days On Market: | 3642 |
| Lot Size: | 0,00 |
Description
AMAZING Home *Quiet street *Only blocks from Prairie Path! Priv fenced yard w/shed/patio! Freshly painted exterior! NEW roof/gutters ('14) *Inviting entry *HW floors span 1st level! 6-panel doors, updated fixtures, interior painted in calming neutrals, NEW carpet MB & Bed 4! 1st floor study w/NEW dbl French doors! Formal dining! 18x16 Family room offers brick firepl, hearth, oak mantel & gas logs! Gorgeous REMODELED KITCHEN features new GRANITE C-TOPS, under-mount stainless steel sink, faucet, black/stainless appls, raised panel MAPLE cabinets & oversized breakfast area w/breadboard & chair rail accents! 8' wide slider doors leads out to trellis covered patio! Master suite includes a beautifully REMODELED BATH, 11x9 walk-in closet, Jacuzzi tub! 3 addit'l bedrooms & spacious LOFT area fill the 2nd level! Rough-in plumb for radon sys, both gas/electric hook-up for stove top cooking! Hot H2O Htr ('11); Amana Furnace ('09); whole house fan/filtration sys! Highly acclaimed Batavia Schools!
Property Specifics
| Single Family | |
| — | |
| — | |
| 2000 | |
| Partial | |
| — | |
| No | |
| — |
| Kane | |
| — | |
| 0 / Not Applicable | |
| None | |
| Public | |
| Public Sewer | |
| 09125554 | |
| 1226152019 |
Nearby Schools
| NAME: | DISTRICT: | DISTANCE: | |
|---|---|---|---|
|
Grade School
Louise White Elementary School |
101 | — | |
|
Middle School
Sam Rotolo Middle School Of Bat |
101 | Not in DB | |
|
High School
Batavia Sr High School |
101 | Not in DB | |
Property History
| DATE: | EVENT: | PRICE: | SOURCE: |
|---|---|---|---|
| 26 Apr, 2016 | Sold | $325,000 | MRED MLS |
| 20 Mar, 2016 | Under contract | $335,000 | MRED MLS |
| 28 Jan, 2016 | Listed for sale | $335,000 | MRED MLS |
Room Specifics
Total Bedrooms: 4
Bedrooms Above Ground: 4
Bedrooms Below Ground: 0
Dimensions: —
Floor Type: Carpet
Dimensions: —
Floor Type: Carpet
Dimensions: —
Floor Type: Carpet
Full Bathrooms: 3
Bathroom Amenities: Whirlpool
Bathroom in Basement: 0
Rooms: Den,Eating Area,Loft,Walk In Closet
Basement Description: Unfinished,Crawl
Other Specifics
| 2 | |
| Concrete Perimeter | |
| Asphalt | |
| Patio, Porch | |
| Fenced Yard | |
| 57X154X101X123X53 | |
| — | |
| Full | |
| Hardwood Floors, First Floor Laundry | |
| Double Oven, Microwave, Dishwasher, Refrigerator, Washer, Dryer, Disposal | |
| Not in DB | |
| Tennis Courts, Sidewalks, Street Lights, Street Paved | |
| — | |
| — | |
| Gas Log |
Tax History
| Year | Property Taxes |
|---|---|
| 2016 | $8,349 |
Contact Agent
Nearby Similar Homes
Nearby Sold Comparables
Contact Agent
Listing Provided By
CS Real Estate







