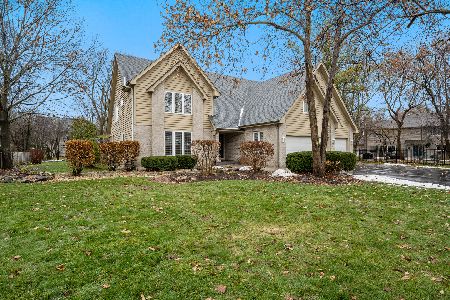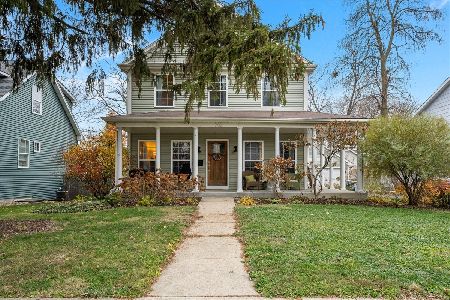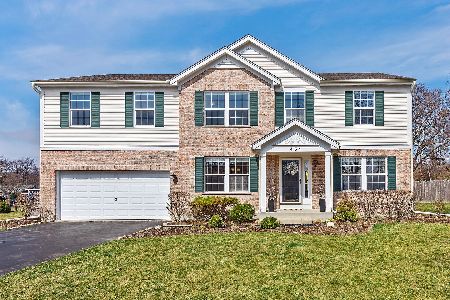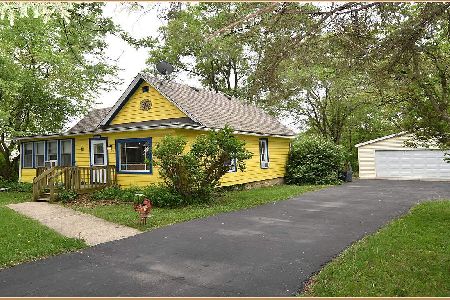441 Judd Lane, Batavia, Illinois 60510
$461,000
|
Sold
|
|
| Status: | Closed |
| Sqft: | 3,328 |
| Cost/Sqft: | $141 |
| Beds: | 4 |
| Baths: | 3 |
| Year Built: | 2000 |
| Property Taxes: | $11,001 |
| Days On Market: | 1543 |
| Lot Size: | 0,40 |
Description
**MULTIPLE OFFERS RECEIVED**This Batavia Eastside home offers tons of space with over 3300 sq. ft. above grade, 4 BR's, 2 1/2 BA and sits on just under 1/2 acre lot. First floor offers all hardwood floors throughout except family room(2016). The Expansive kitchen (updated 2018) has white cabinets, All LG Stainless Steel Appls(2016), Granite countertops, stone backsplash, bar area with under counter refrigerator, island and an amazing WALK IN pantry! Eat-in kitchen joined to spacious family room. The private office/den can be used as flex space with French doors. The master suite & bath oversized walk in closet is every owners dream! EVERY BEDROOM HAS A WALK IN CLOSET! Large loft is a perfect 2nd family room! Laundry hook-up in 1st flr mud room & in bsmt. The expansive deck(refinished in 2020) overlooks one of the largest cared for yards & patio on the East side of Batavia. Shed included. Partially fin bsmt is great for a media center, entertaining and work out areas, 2nd location for laundry and tons of storage space. TONS NEW in this house! New roof on house and shed (2018), NEW Furnance and A/C (2019), New garage door opener (2019), new light fixtures thru out (2019), New sump pump, ejector pump and garbage disposal (2020), (The pool table can stay with the house sale. Hot tub and backyard playset do not convey. This is truly a gem to find on the East side. Close to Metra, interstates, shopping, restaurants and parks.
Property Specifics
| Single Family | |
| — | |
| — | |
| 2000 | |
| Partial | |
| — | |
| No | |
| 0.4 |
| Kane | |
| Judd Farm | |
| 0 / Not Applicable | |
| None | |
| Public | |
| Public Sewer | |
| 11256555 | |
| 1226152020 |
Nearby Schools
| NAME: | DISTRICT: | DISTANCE: | |
|---|---|---|---|
|
Middle School
Sam Rotolo Middle School Of Bat |
101 | Not in DB | |
|
High School
Batavia Sr High School |
101 | Not in DB | |
Property History
| DATE: | EVENT: | PRICE: | SOURCE: |
|---|---|---|---|
| 31 Jul, 2014 | Sold | $338,500 | MRED MLS |
| 19 May, 2014 | Under contract | $344,900 | MRED MLS |
| — | Last price change | $349,900 | MRED MLS |
| 1 Mar, 2014 | Listed for sale | $349,900 | MRED MLS |
| 1 Dec, 2021 | Sold | $461,000 | MRED MLS |
| 2 Nov, 2021 | Under contract | $469,000 | MRED MLS |
| 27 Oct, 2021 | Listed for sale | $469,000 | MRED MLS |







































Room Specifics
Total Bedrooms: 4
Bedrooms Above Ground: 4
Bedrooms Below Ground: 0
Dimensions: —
Floor Type: Carpet
Dimensions: —
Floor Type: Carpet
Dimensions: —
Floor Type: Carpet
Full Bathrooms: 3
Bathroom Amenities: Separate Shower,Double Sink
Bathroom in Basement: 0
Rooms: Den,Loft,Recreation Room,Mud Room
Basement Description: Partially Finished,Crawl
Other Specifics
| 2 | |
| — | |
| Asphalt | |
| Deck, Patio, Storms/Screens | |
| — | |
| 220X92X161X111 | |
| — | |
| Full | |
| Hardwood Floors, First Floor Laundry, Open Floorplan, Granite Counters | |
| Range, Microwave, Dishwasher, Refrigerator, Washer, Dryer, Disposal | |
| Not in DB | |
| Curbs, Sidewalks, Street Lights, Street Paved | |
| — | |
| — | |
| Gas Log, Gas Starter |
Tax History
| Year | Property Taxes |
|---|---|
| 2014 | $10,418 |
| 2021 | $11,001 |
Contact Agent
Nearby Similar Homes
Nearby Sold Comparables
Contact Agent
Listing Provided By
RealtyWorks








